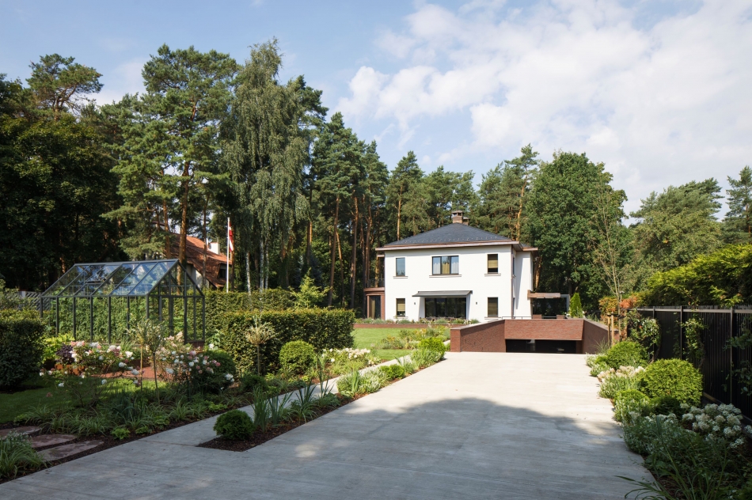
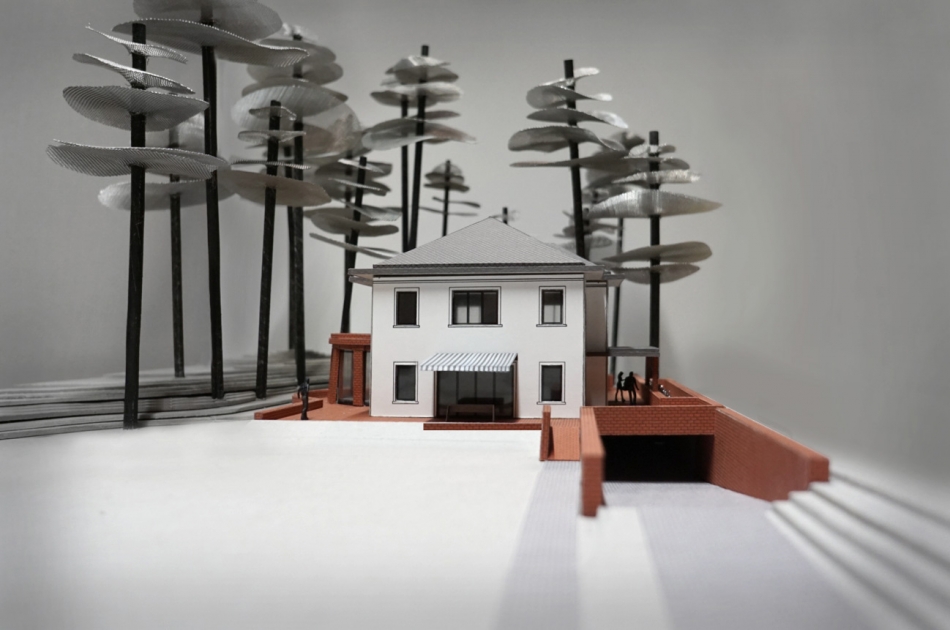
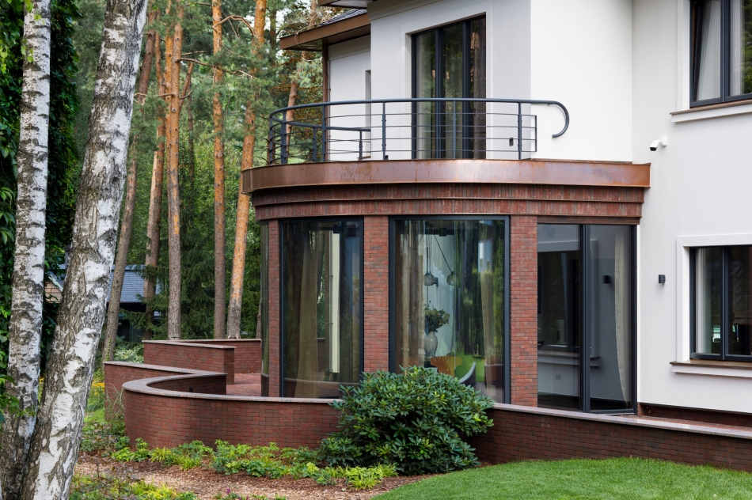
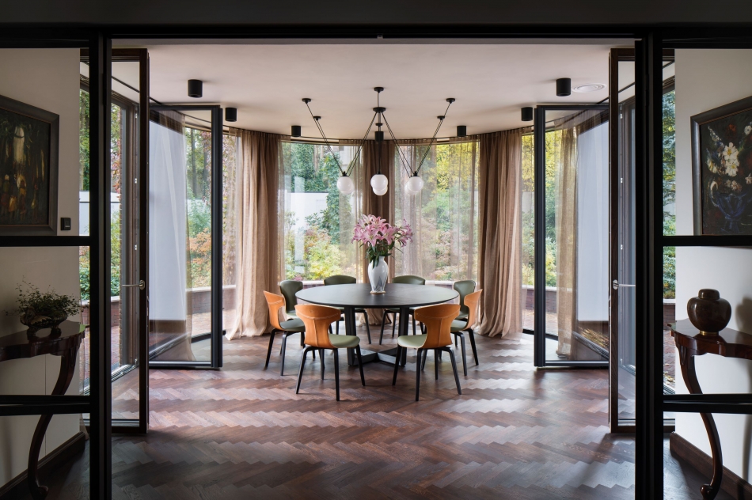
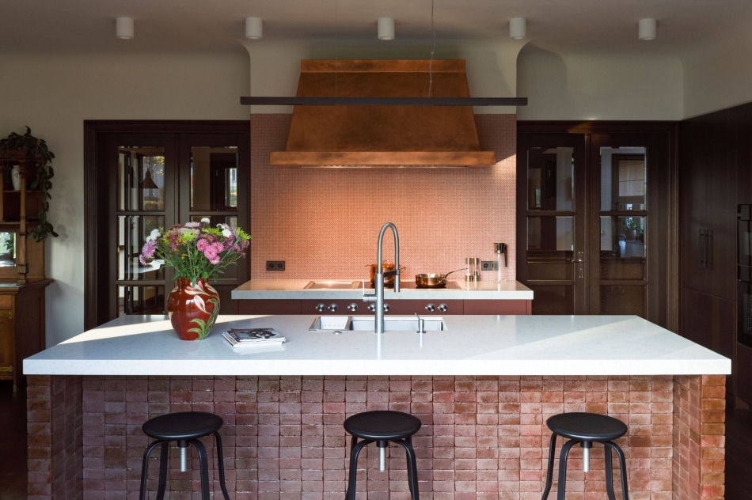
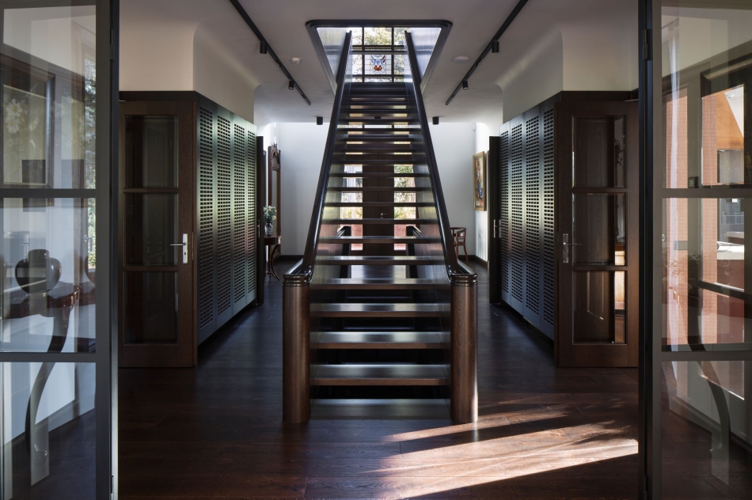
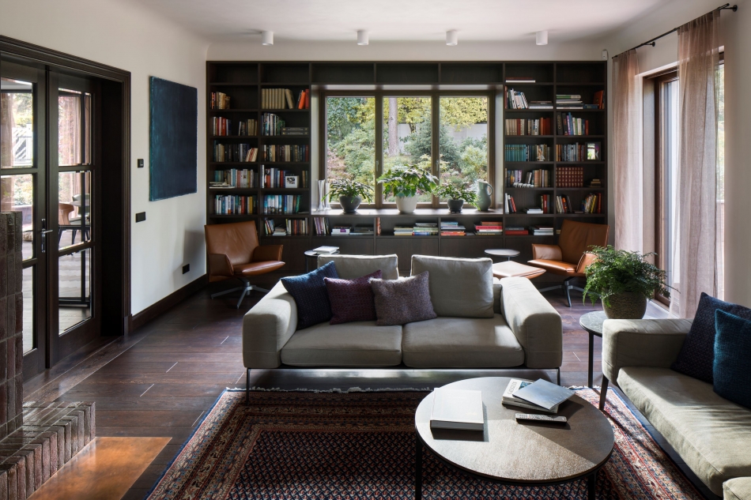
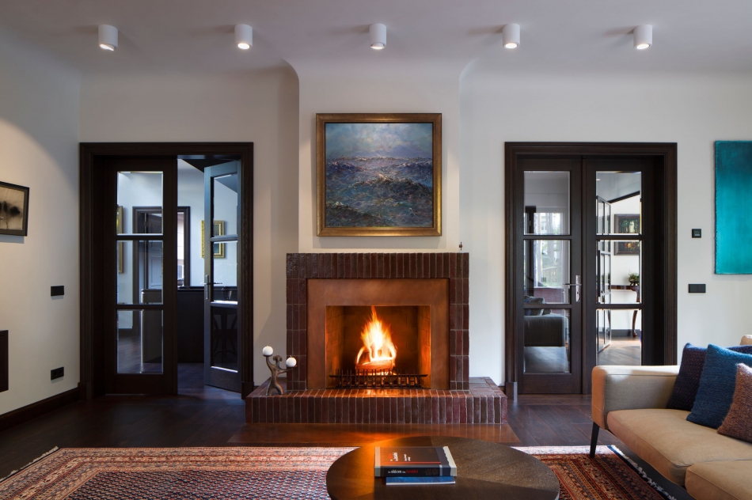
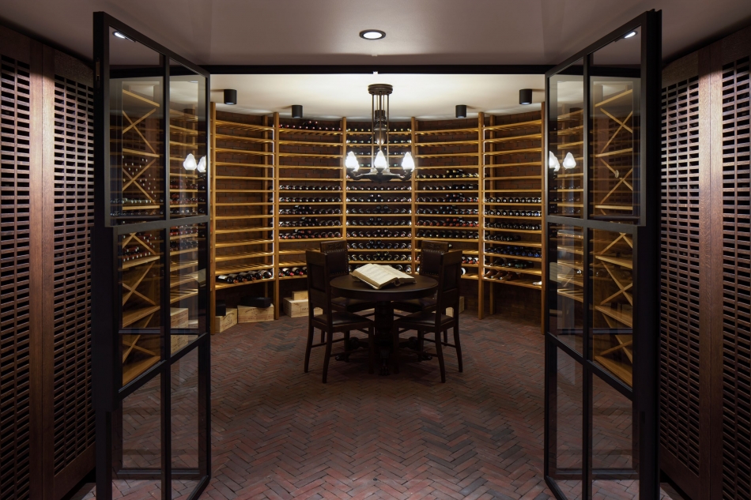
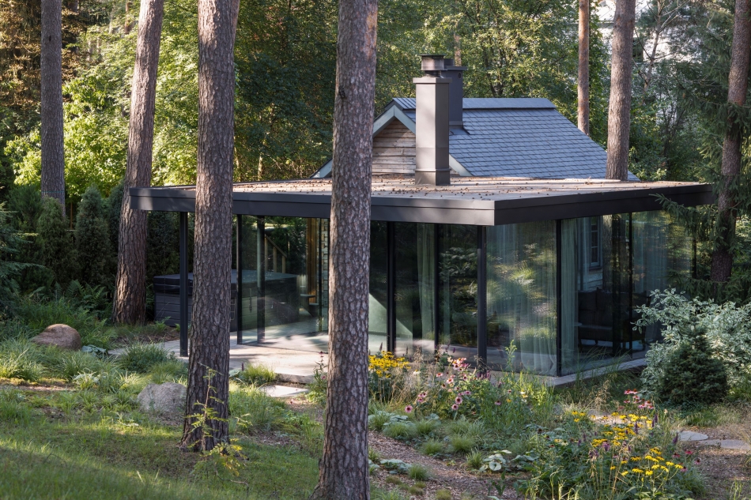
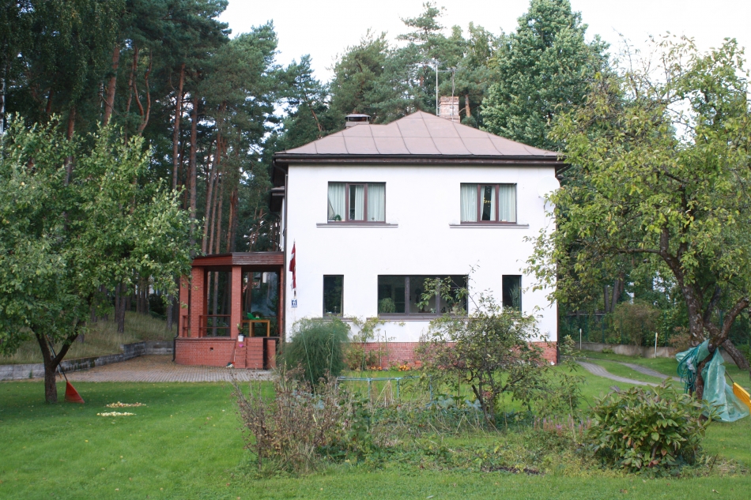
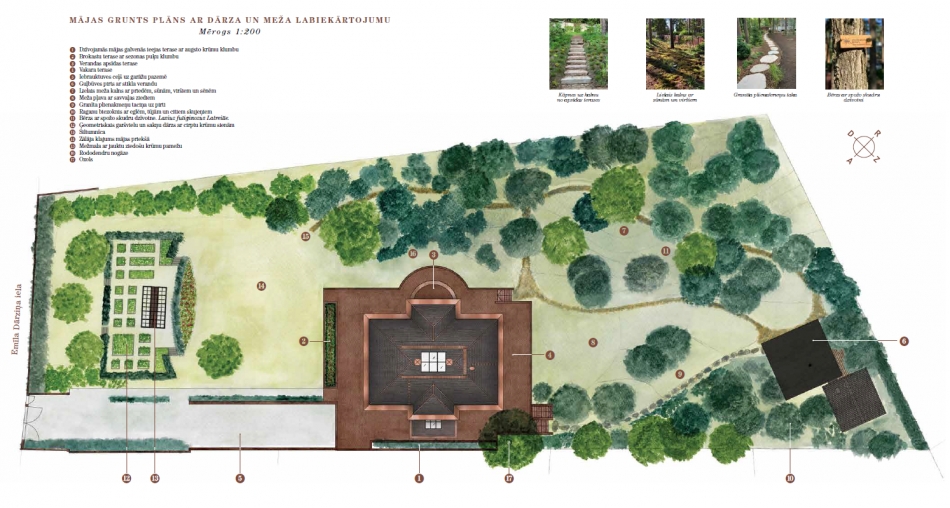
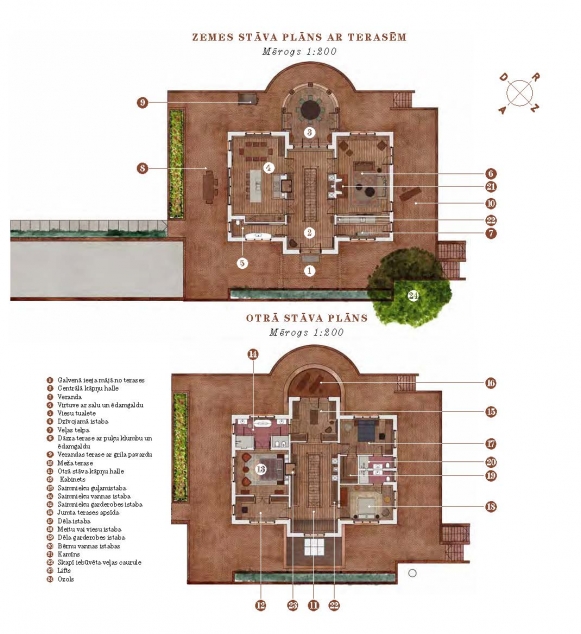
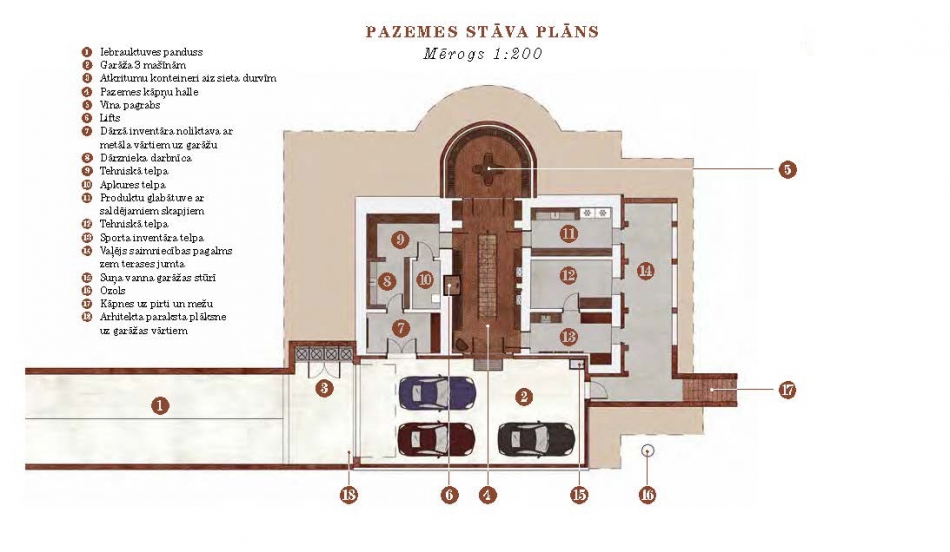
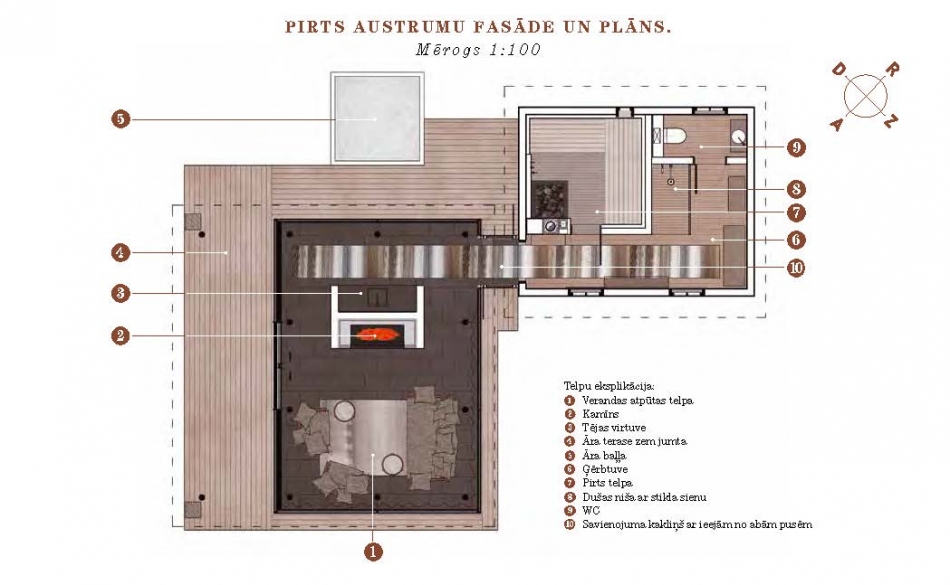
The house for Dr. Lūkins family was designed by the architect V. Paegle and built in 1939 in the Mežaparks Functionalist style. The redevelopment project preserves the appearance, original design structure and details of the house that is set in a wooded lot on a wrap - around brick terrace. The 3 levels of the house are joined by a main hall with a grand staircase. The total area has been enlarged with an underground floor that includes a garage. A bathhouse ensemble has been built deeper in the woods, connecting a traditional log structure with a minimalistic glassed-in verandah.
Client: Uldis Mauriņš
Address or location:
Emīla Dārziņa street 11, Riga
Commissioning:
2022
Technical information:
Residential building : 862,7 m2; area of the bathhouse : 68,3m2; total area of the parcel : 3649 m2
Commissioning:
2022
Contractor:
SIA 'EVERA', Kaspars Bondars, Jānis Zvaigzne, Aldis Apšenieks
Main subcontractors, partners:
SIA ARENSO, Matīss Apsītis
Author of photos:
Ansis Starks




