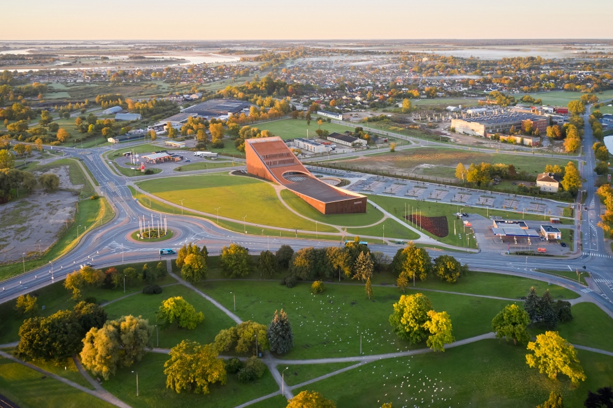
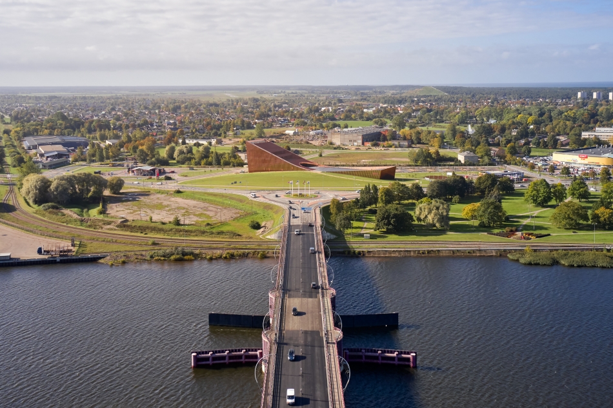
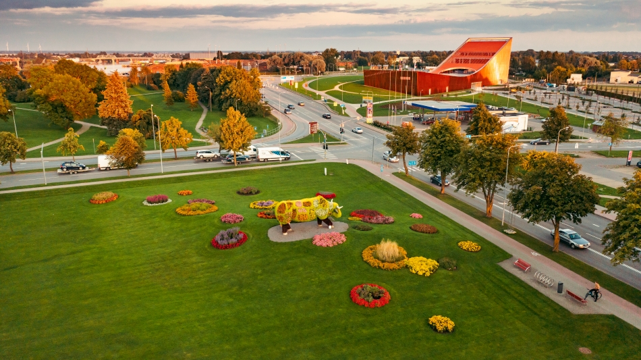
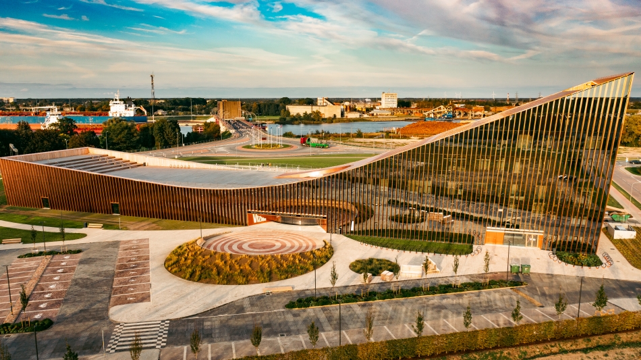
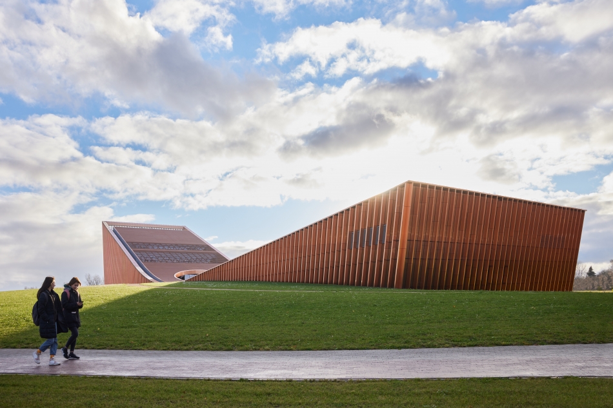
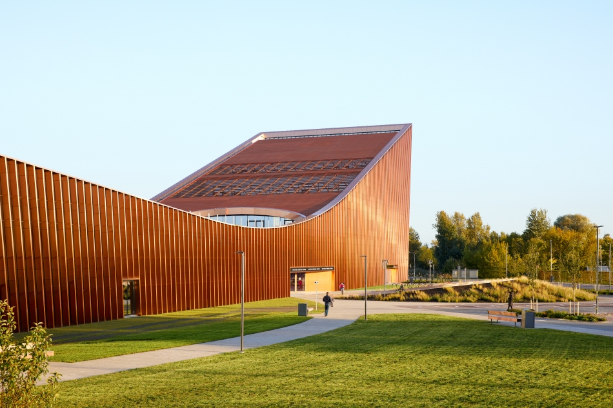
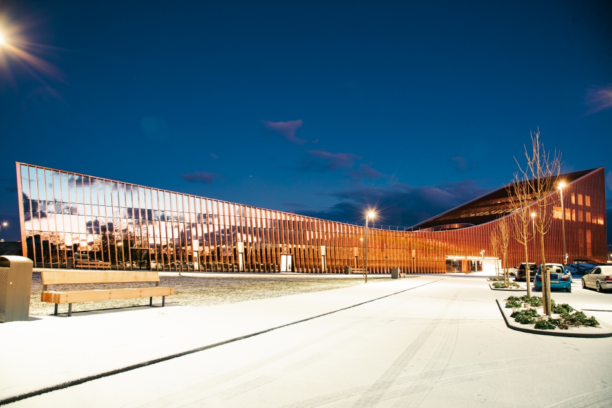
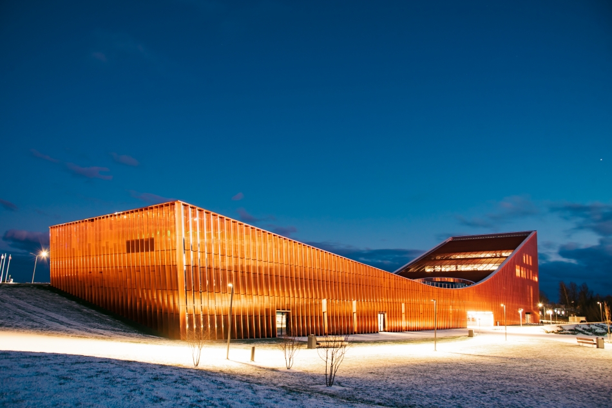
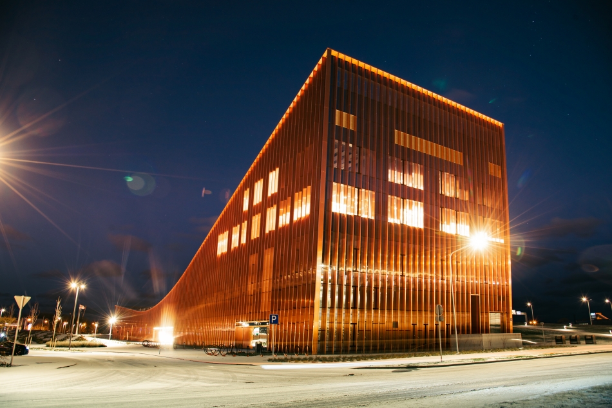
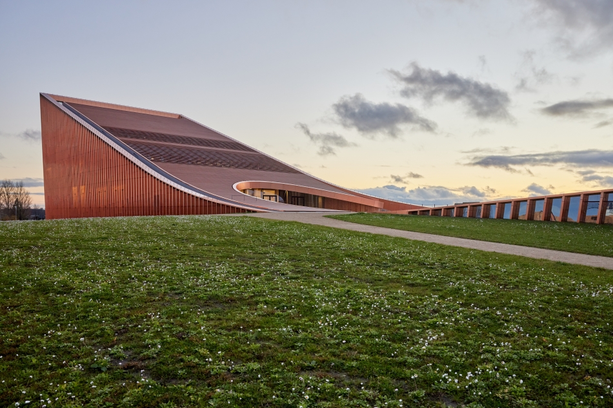
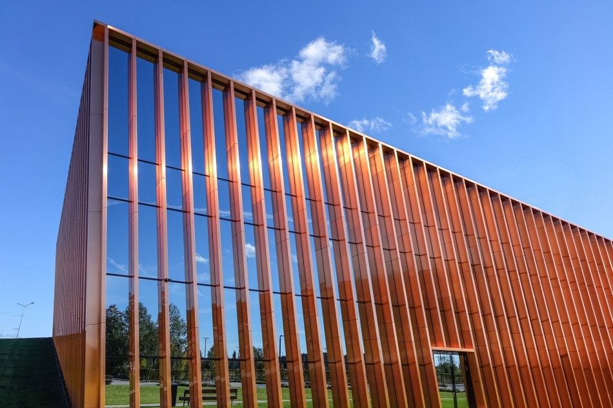
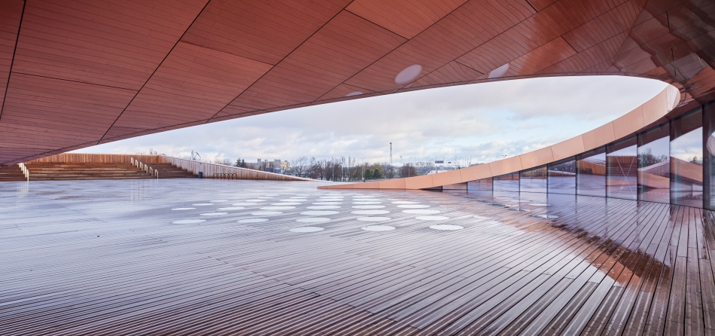
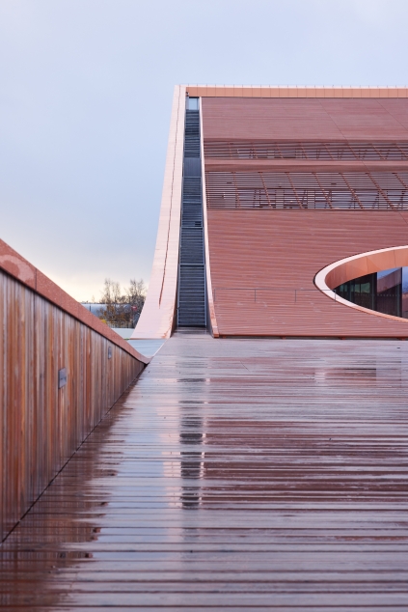
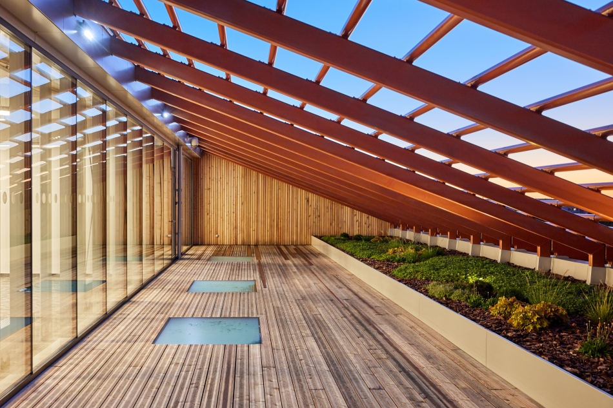
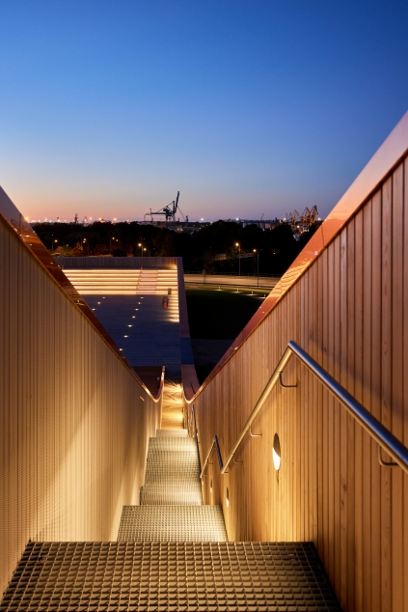
Client: Ventspils State Municipality Institution 'Ventspils Komunālā pārvalde'
Address or location:
Rupniecības street 2, Ventspils
Commissioning:
2022
Technical information:
The total area of the building is 10098,30 m2, t.sk. outdoor area 3038,9 m2.
Commissioning:
2021 y. september 21
Contractor:
General partnership 'LNK INDUSTRIES GROUP'
Main subcontractors, partners:
SIA 'Baltpile', SIA 'Baltic Construction Company (BCC)', SIA 'Ventbetons-V', SIA “Galantus”, SIA 'Volts-1', SIA 'Elektriķis', SIA 'EBV Group', SIA 'Mikropāļi', SIA 'SZMA Ventspils', SIA 'AMK Montāžas grupa', SIA 'Valiants', SIA 'Steel Constructor MM', SIA 'HVAC Solutions', SIA 'Eksperts ZR', SIA 'UPPE', SIA 'Zibenszeļļi', SIA 'TehnoPrime', SIA 'Almont', SIA 'Darīsim kopā', SIA 'Rupo'
Author of photos:
Monta Blaze ; Norbert Tukaj




