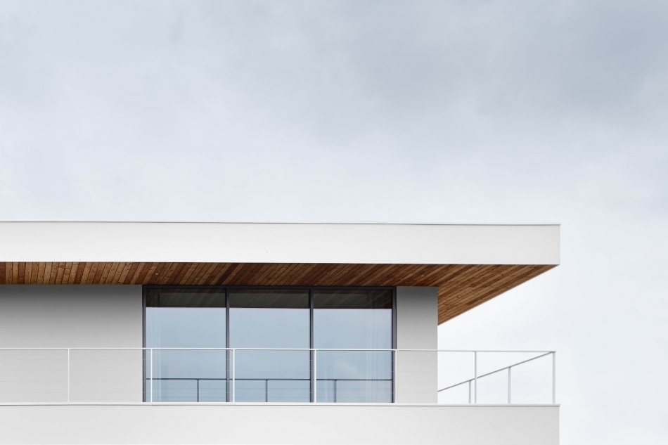
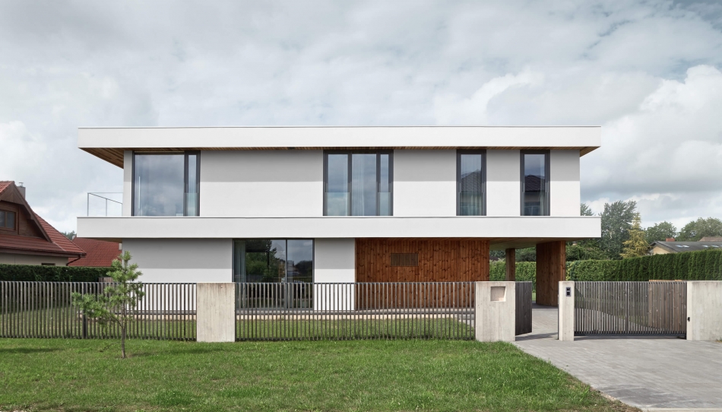
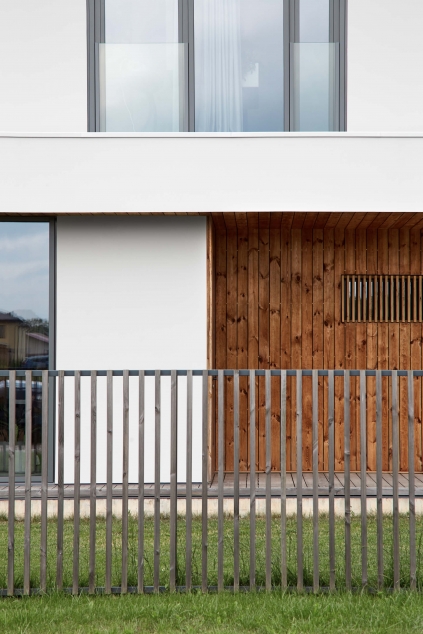
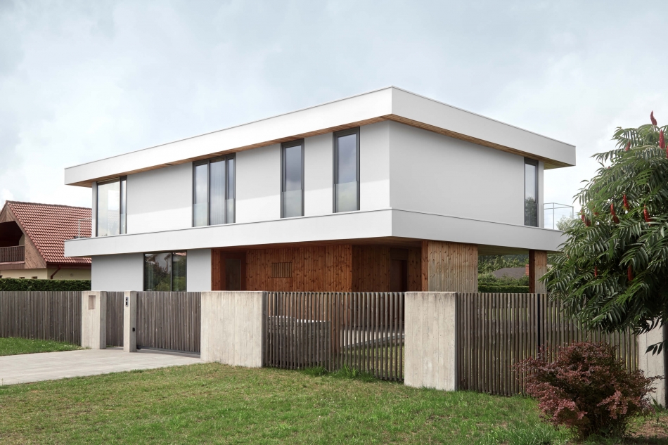
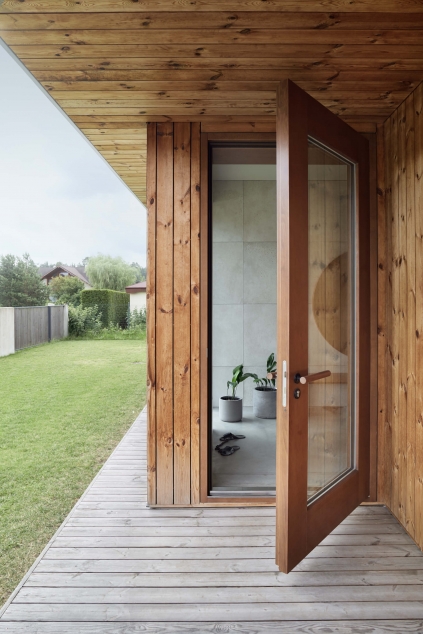
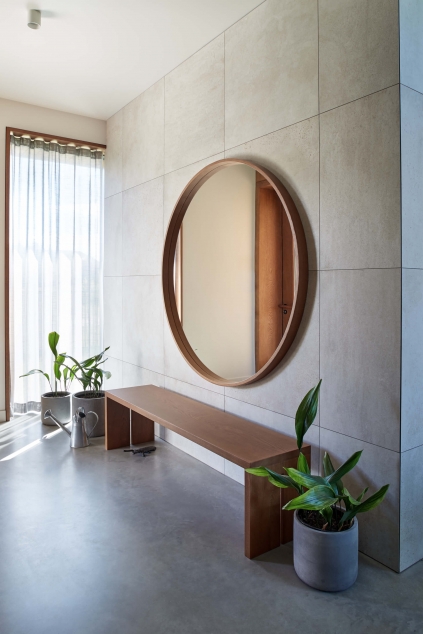
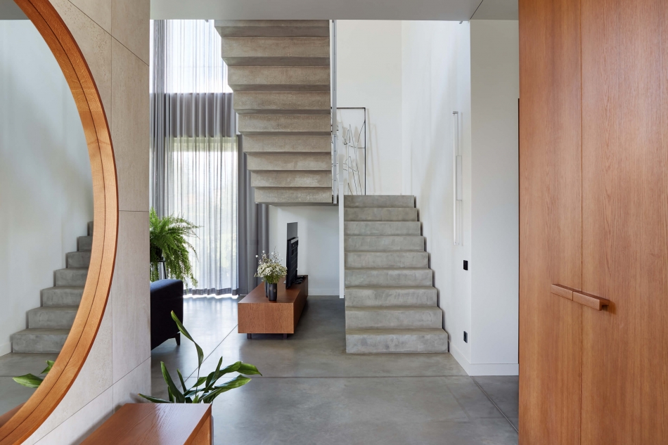
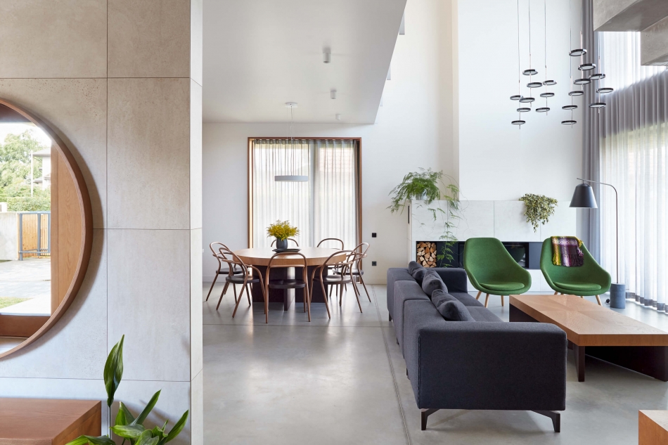
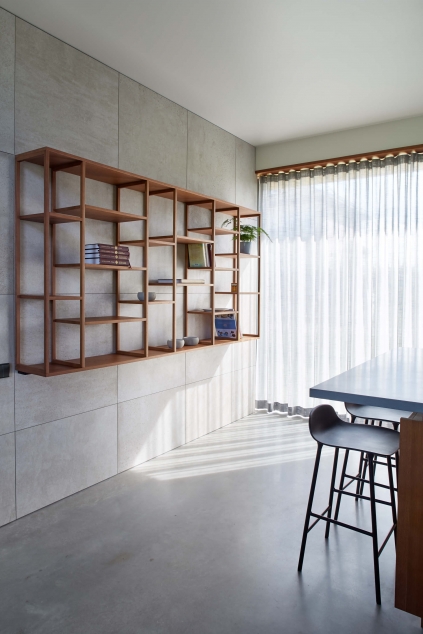
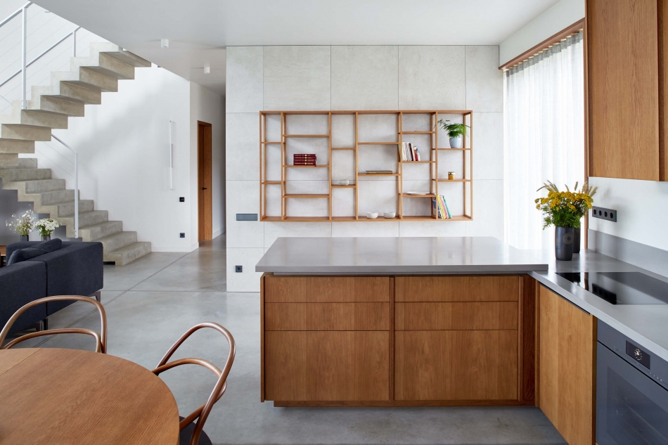
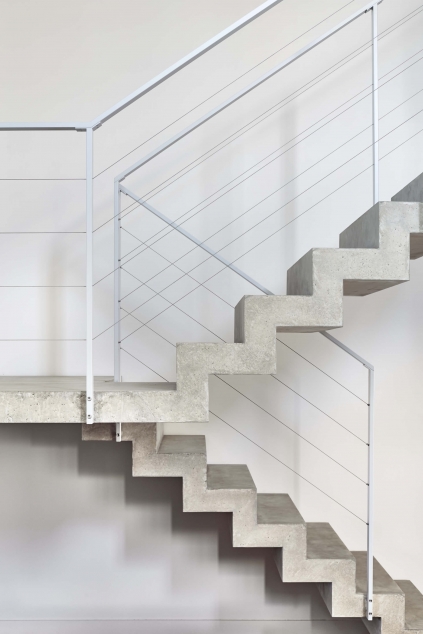
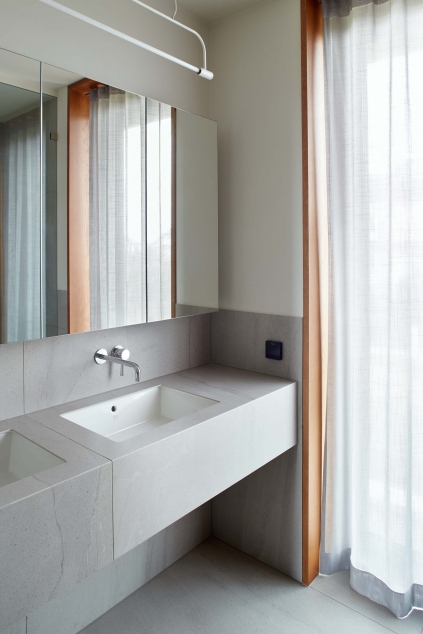
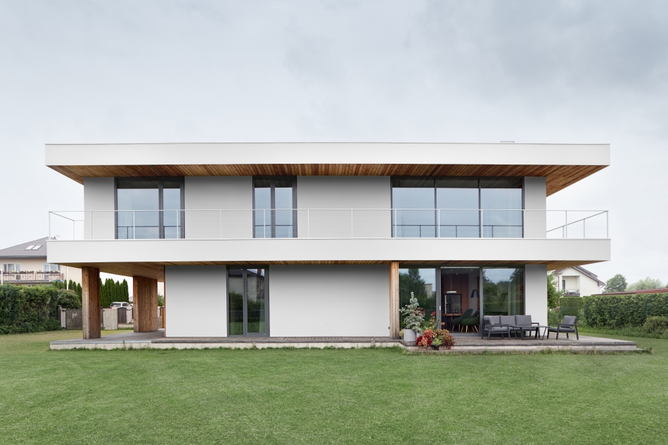
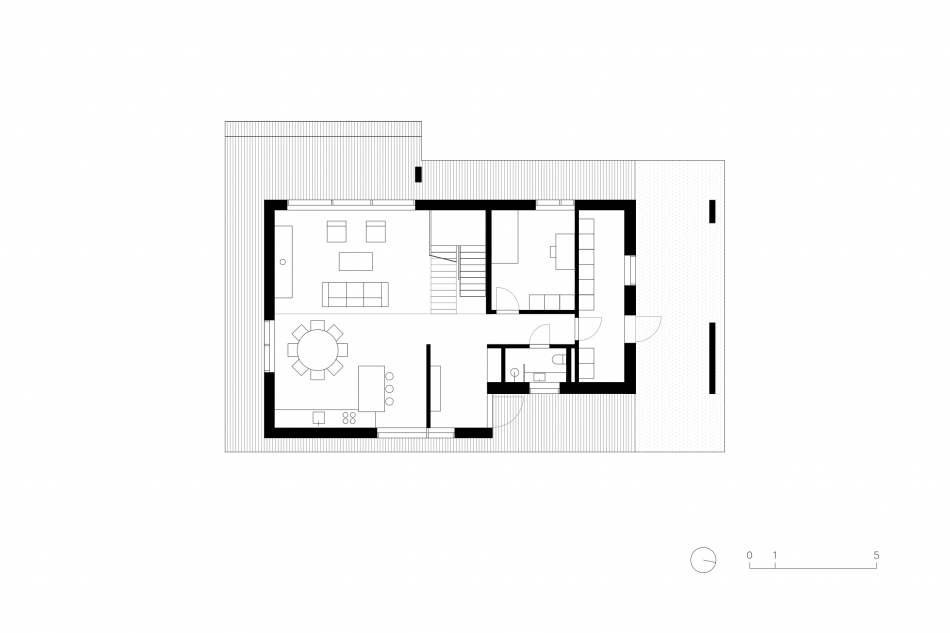
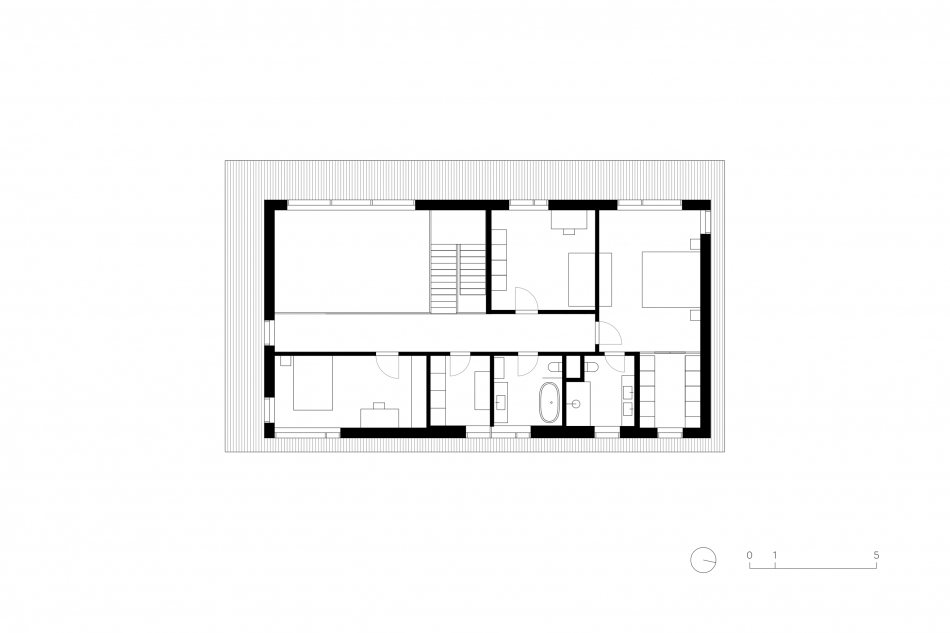
Three Slabs House
A slow project process led to a fully designed house with elaborated interior details. A house with a laconic volume is defined by three horizontal slabs. The house is characterized by its horizontality. All three slabs have the same contour repeating vertically. Light grey plaster planes are combined with wood planks with exact and precise connections.
The main space expands through the house both horizontally and vertically, it offers views towards the street and the garden. It rises through both floors connecting the rooms and introducing the light through a double-height garden window.
Author: GAISS
Client: Private
Address or location:
Mārupe
Technical information:
2012 - 2020
Commissioning:
in process
Contractor:
Ivars Zukulis
Main subcontractors, partners:
Structural engineering, stair construction - Anrijs Rudzis; Steel details, furniture - Uģis Traumanis; furniture - Inguss Kampenuss, Kampenuss furniture; Furniture, doors - Guntars Volmanis, G mēbeles.
Author of photos:
Madara Gritāne




