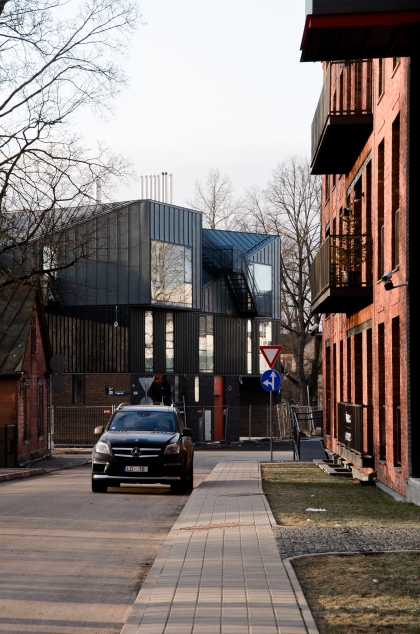
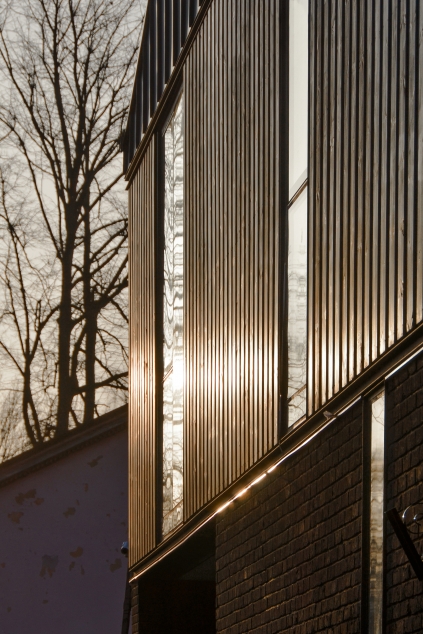
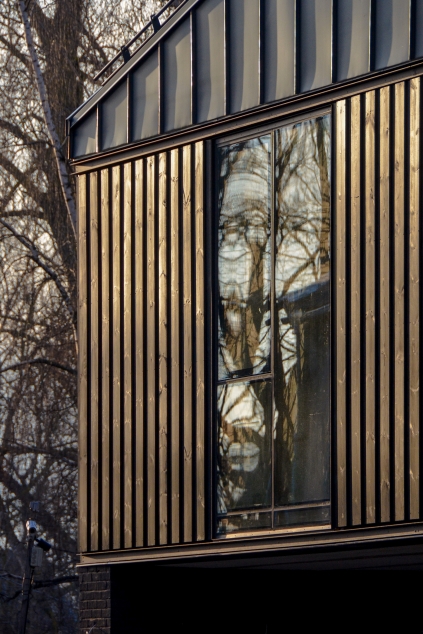
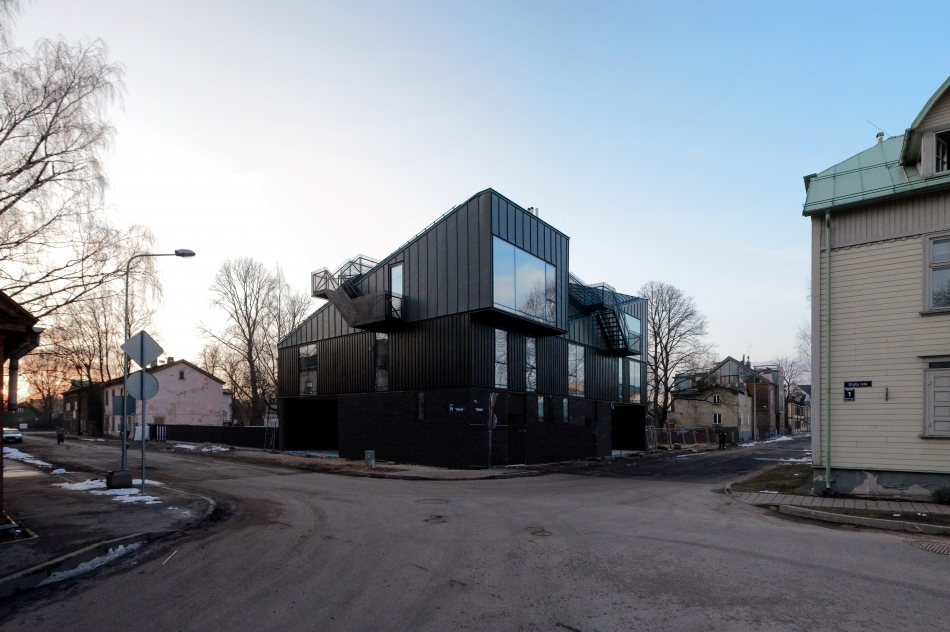
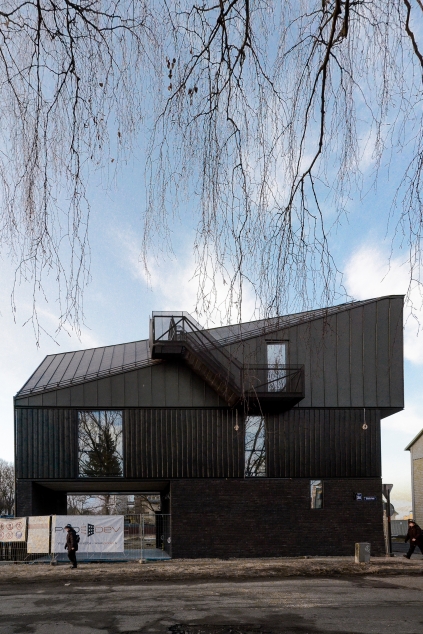
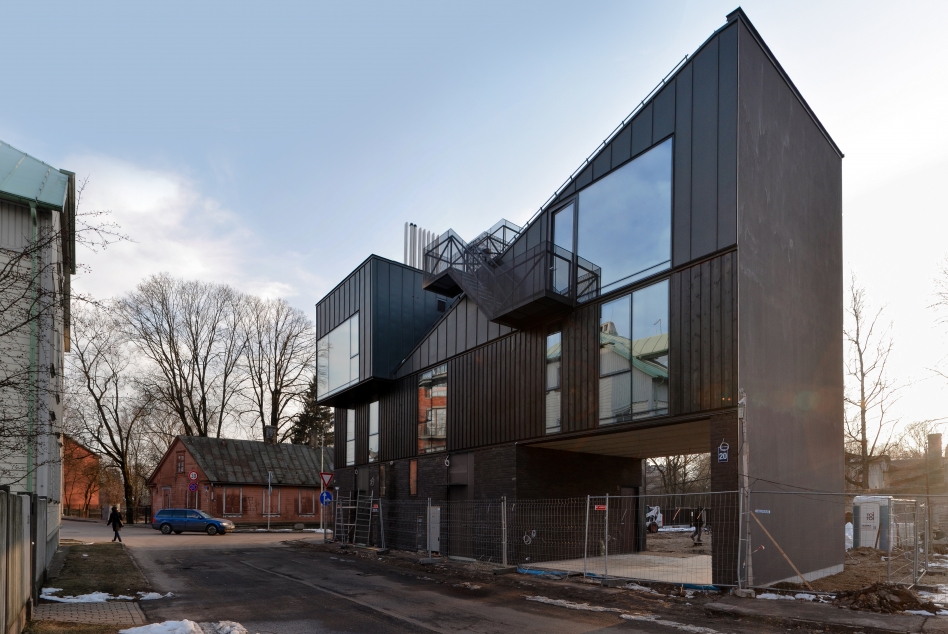
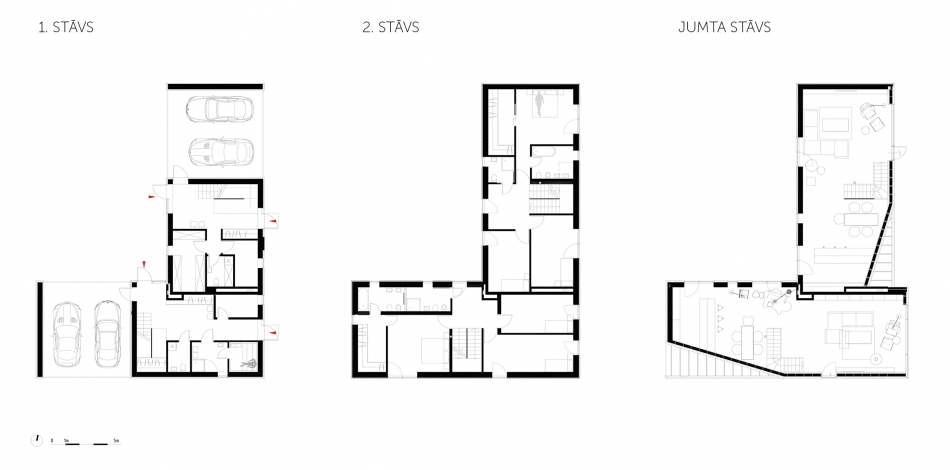
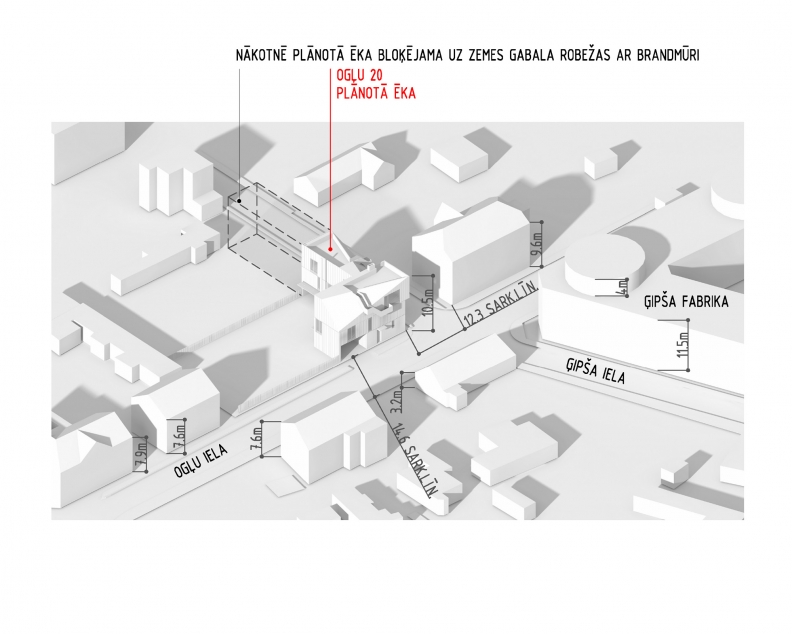
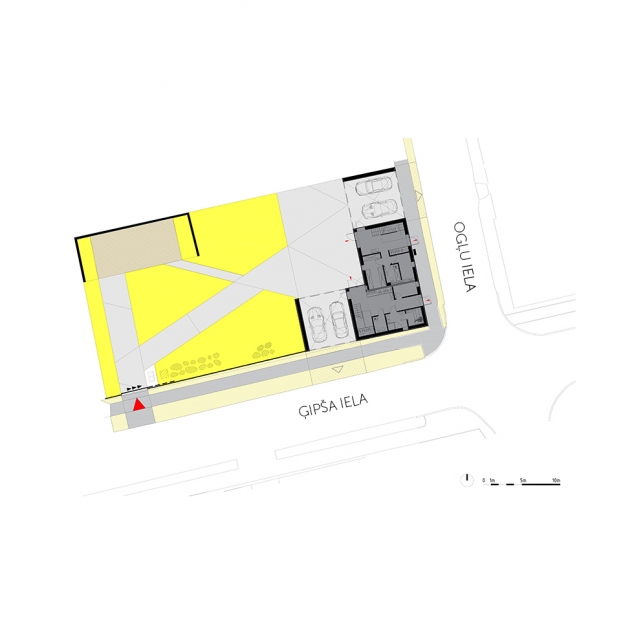
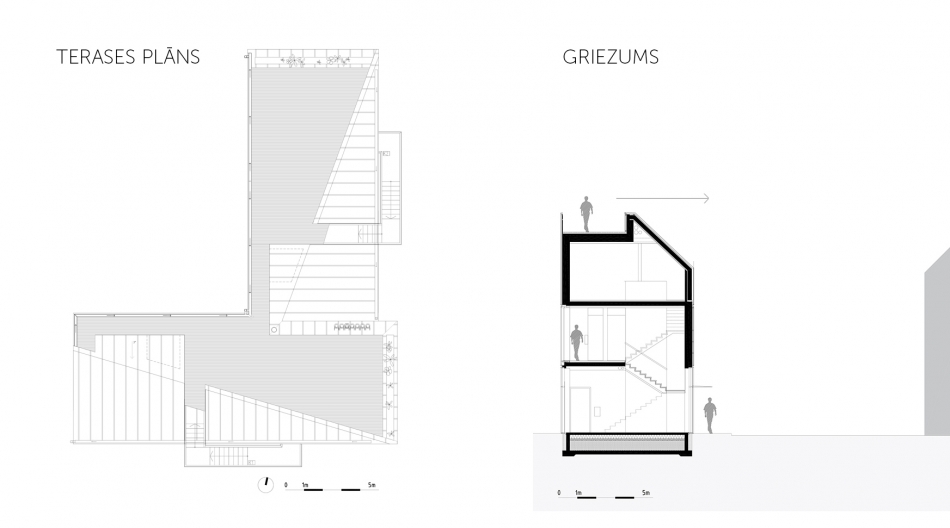
Two family house
Volume of the building, which consists of two flats, is shaped strongly according to regulations of Riga Historic Centre zone Ķīpsala. Height of the volume is adjusted to fit heights of existing buildings arround. Slopes of the roof with their geometry react to other roofs arround and their geometry. Facade materials used are black brick, black wood and dark rheinzink - they symbolically tells us about building location - Coal street.
Author: SIA „F.L.TADAO & LUKŠEVICS”
Client: Private
Address or location:
Ogļu iela 20, Rīga
Technical information:
2015 - 2016
Commissioning:
2017. gada 10. marts
Contractor:
SIA 'Prodev'
Main subcontractors, partners:
SIA 'Mep solutions', SIA 'Štāls un Šteinbergs'
Author of photos:
Ahitektu birojs NRJA, Zigmārs Jauja




