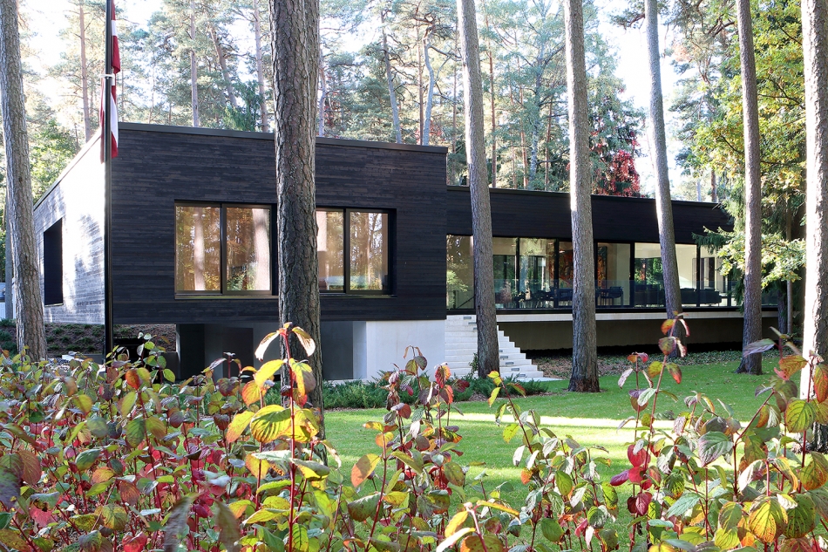
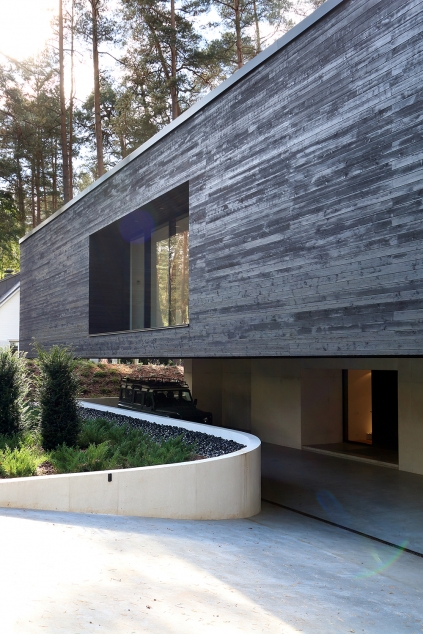
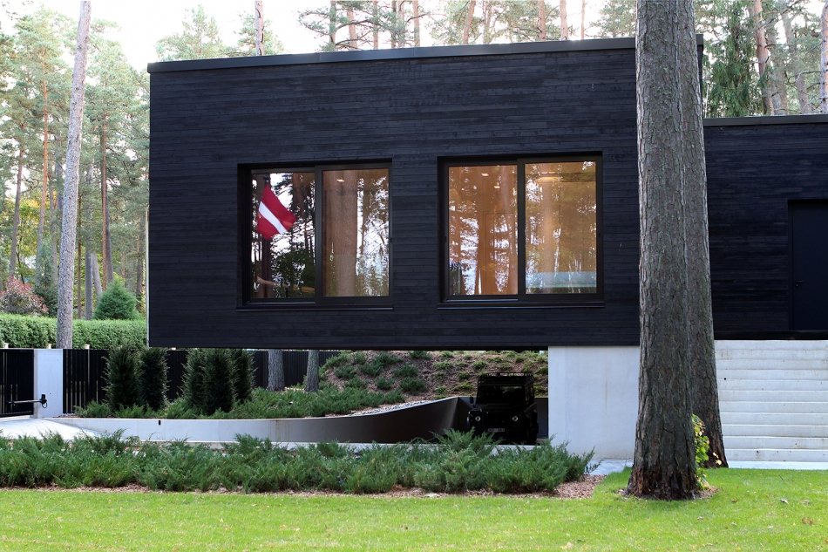
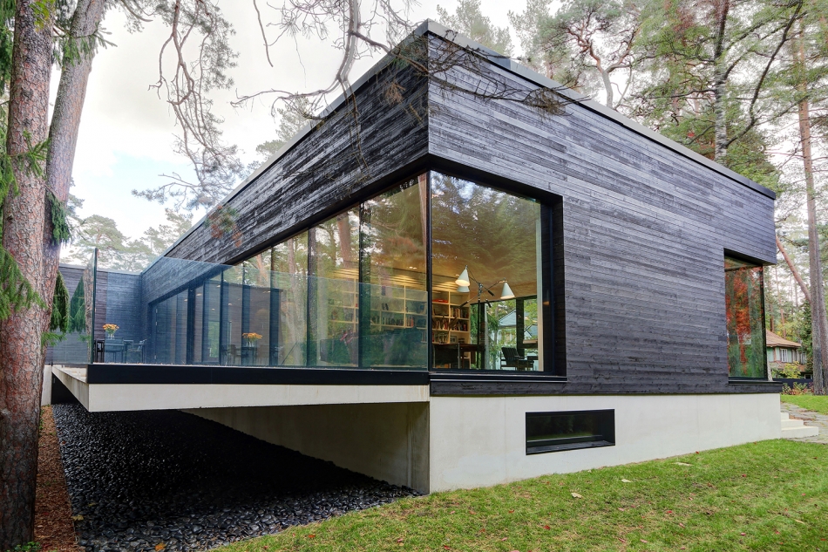
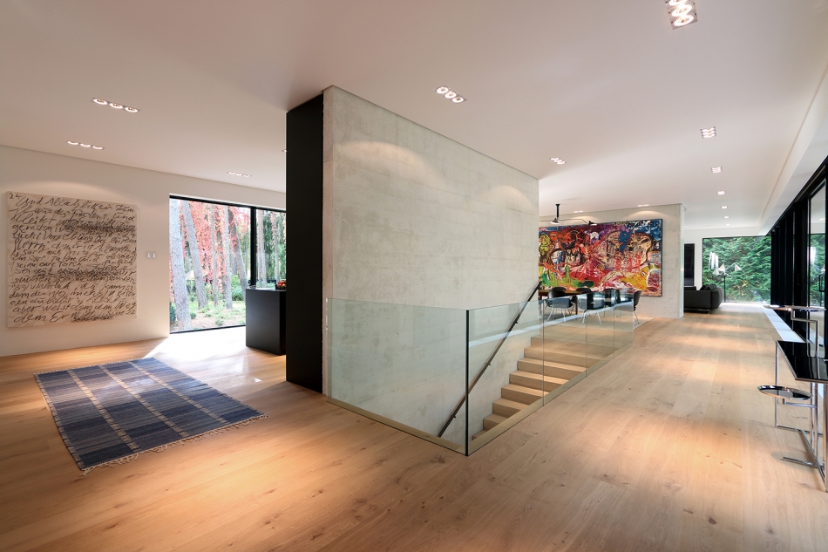
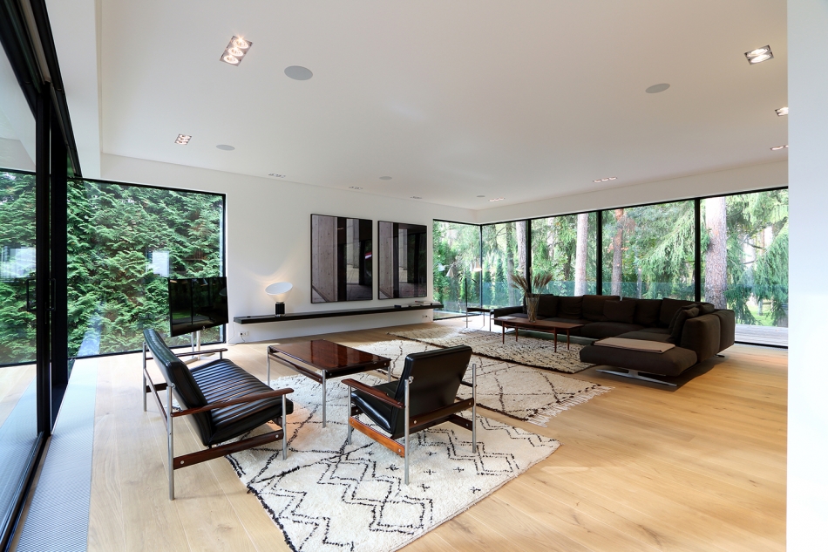
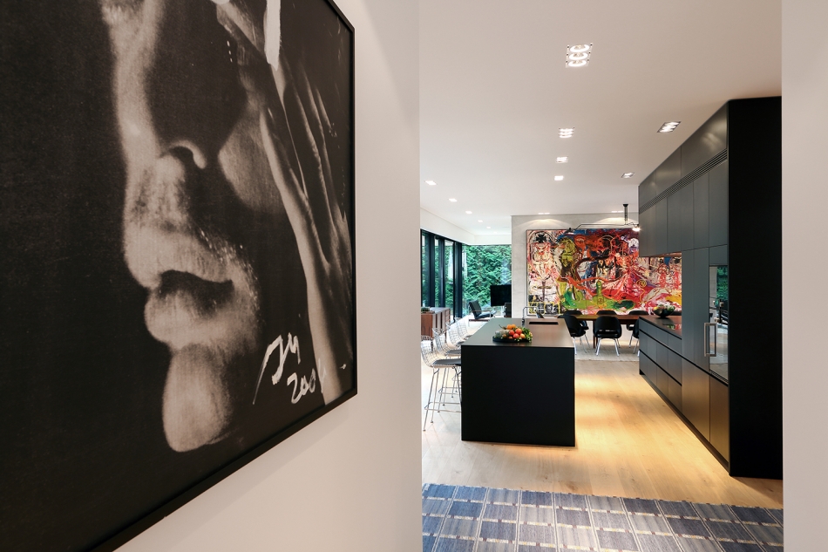
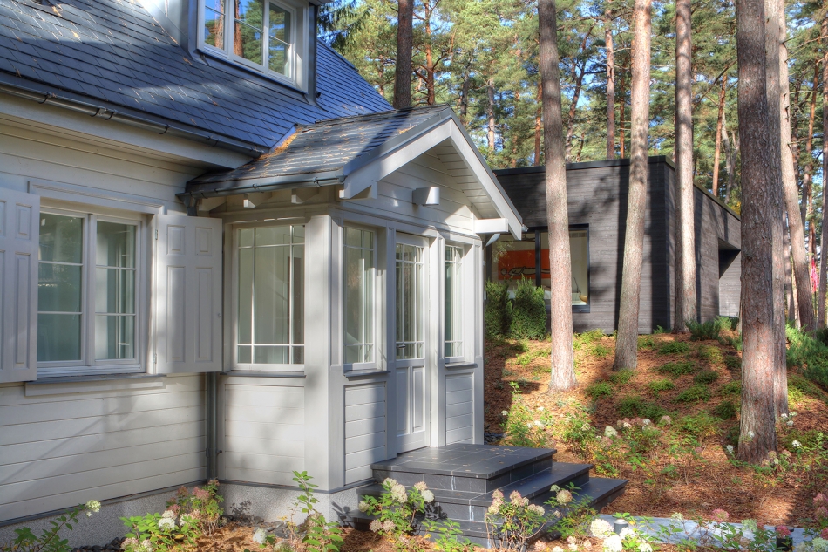
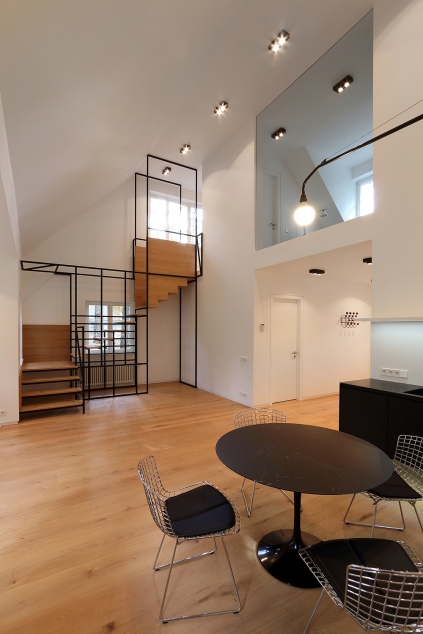
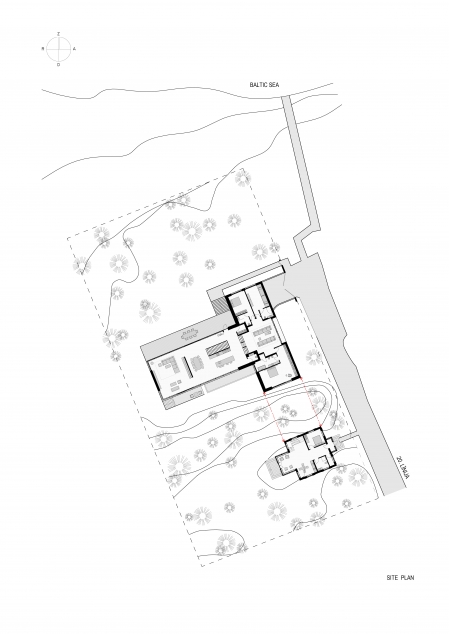
TWO HOUSES
If I concentrate on a specific place for which I need to create a concept, if I try to decipher and understand its form and its history, if I try to get a feel for its soul, then pictures of other places that have once inspired me get mixed into this process of observation.
Pictures of places in whose forms I recognise the reflection of a specific mood and quality.
Pictures of places or architectural situations, and pictures from the world of art, from films, literature or the theatre.
All of these pictures – which at first seem incongruous and which have a different history – these pictures surround me. I make myself notice them and look at them. I need them.
While mulling them over in my mind, I notice what they have in common with this particular place, or, just the opposite, what makes them different. Only then can this deep, sharp, multi-layered image of the existing situation emerge. This image allows me to free myself and notice the guiding principles, the conceptual network of paths by which I can approach the specific place. This network becomes ever clearer and helps me to make the necessary decisions for the further design process. Thus the connection to and feeling for a place comes into being.
If a building is created just for itself and only repeats what traditions and the specific place have dictated, then for me it lacks a link to the world and the present.
If an architectural solution tells only about the temporal and is purely visionary, without collaboration on the part of the physical place, for me that building lacks a spiritual link with its location, with the weight of that place.
Only buildings that create a special feeling of presence in their specific locations – such buildings seem to stand under the internal tension that comprises their location. They justify this particular place with the fact that they are witnesses to the world. The presence of the world is felt in this place through these buildings.
This project consists of two houses: the new main building and a reconstruction of a typical Jūrmala summer home.
The architectural inspiration for this project and its central conceptual object is a painting by Jonathan Meese. The painting is located in the living room of the new house and, because the room is glassed-in (a modern interpretation of the classic Jūrmala veranda), can be seen from all vantage points. The two houses are united by the client's wish to exhibit his art collection, which is an integral part of his life.
Author: OFFICE 'SINTIJA VAIVADE_ARHITEKTE'
Client: PRIVATE PERSON
Address or location:
JŪRMALA
Technical information:
2014-2015.y.
Commissioning:
2017.y.
Contractor:
SIA SKONTO BŪVE
Main subcontractors, partners:
'MĒBEĻU DIZAINA FABRIKA ', 'TRELUCE', 'AM STUDIJA', 'BALTIC WOOD', 'ANSONA MĒBEĻU FABRIKA' , 'MERKŪRIJS K ', 'ZALA LANDSCAPE ARCHITECTS'
Author of photos:
MĀRIS LAPIŅŠ




