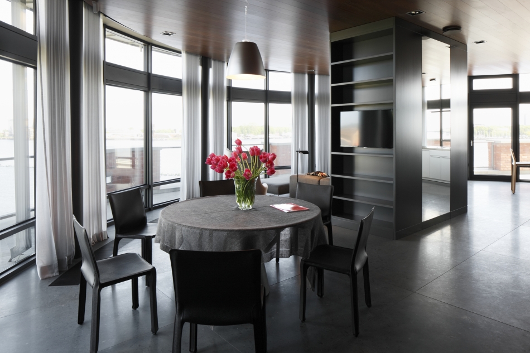
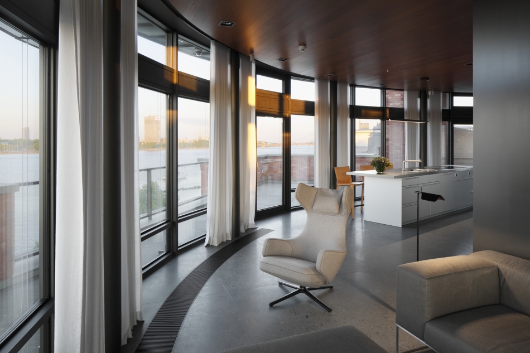
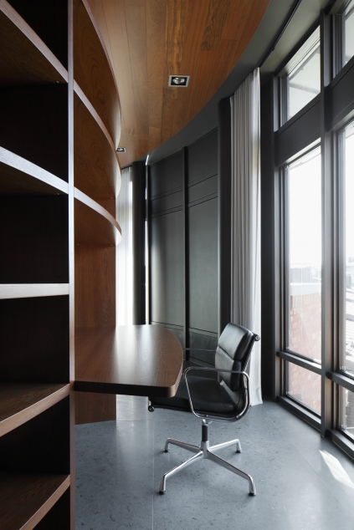
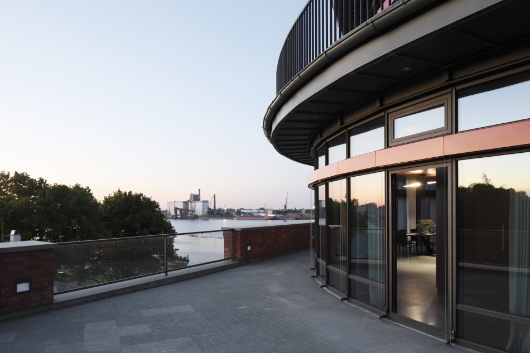
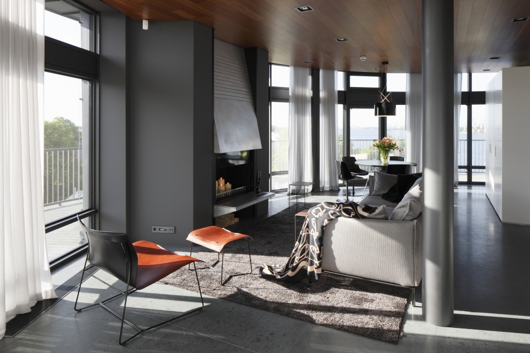
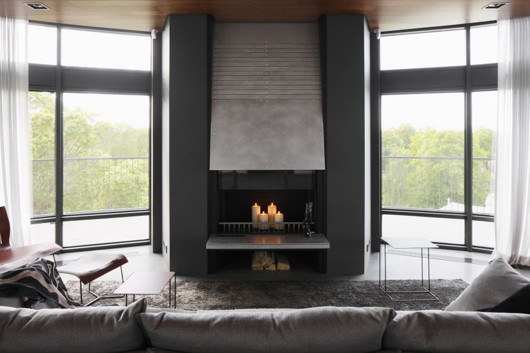
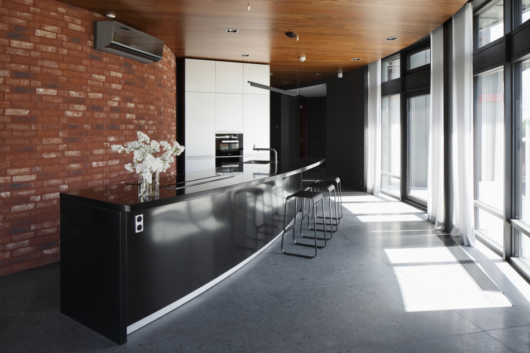
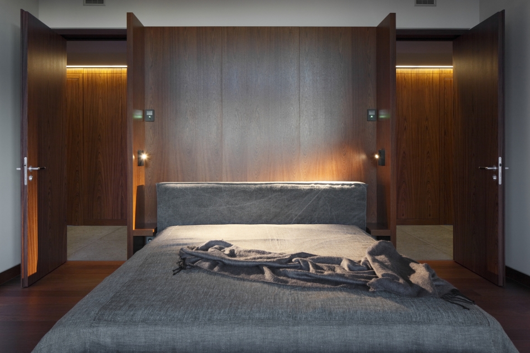
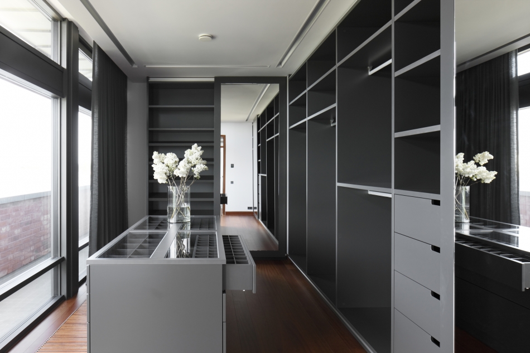
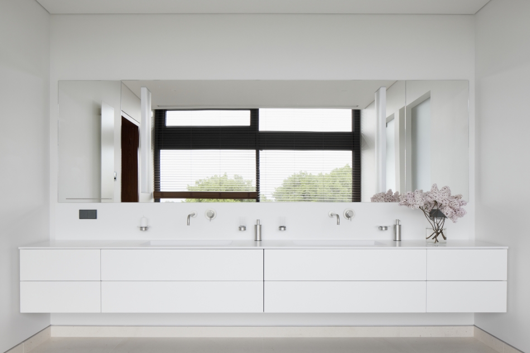
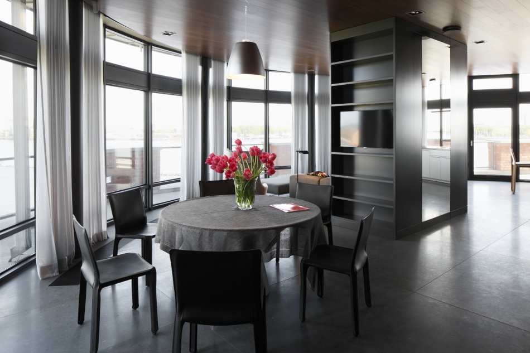
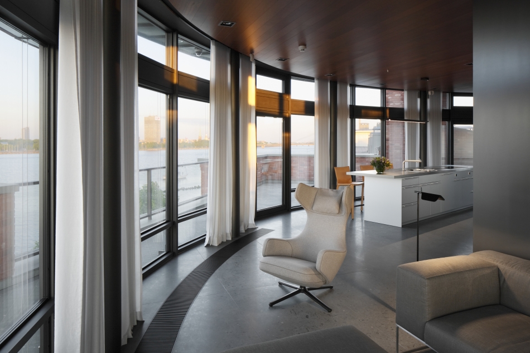
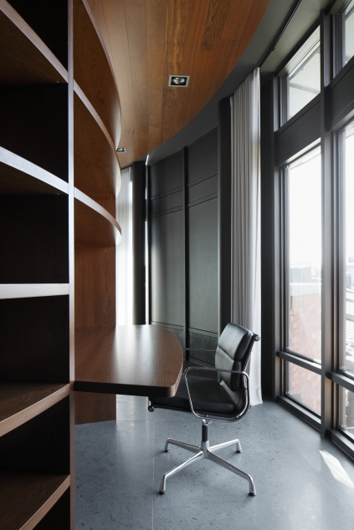
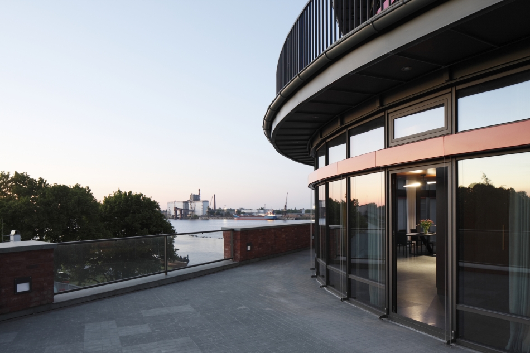
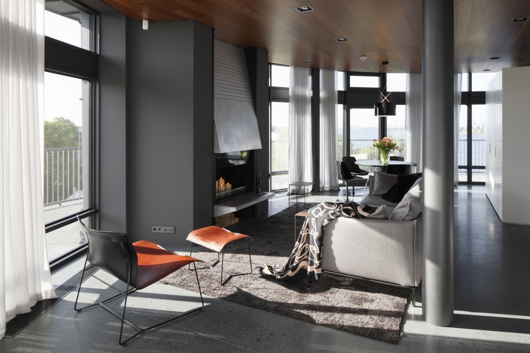
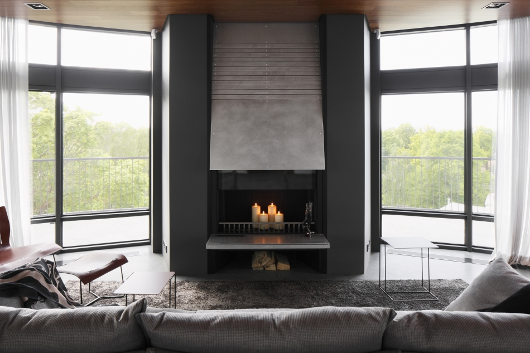
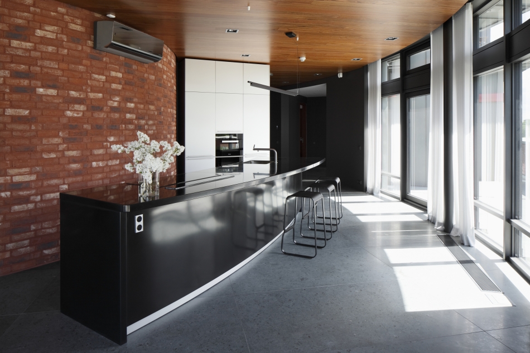
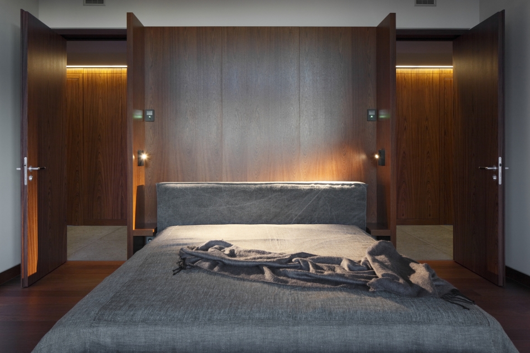
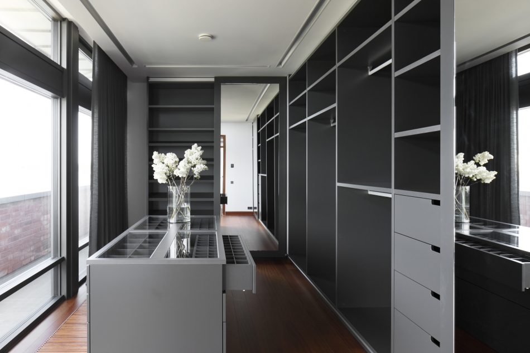
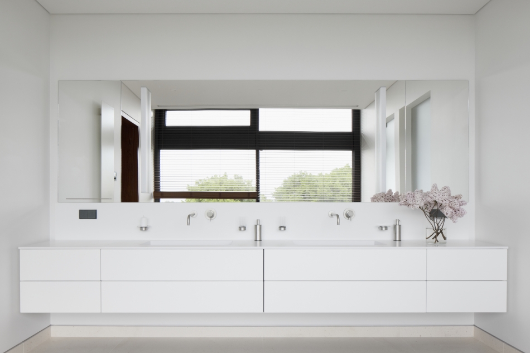
Two Level Loft in Gypsum Factory
The project unites four flats of the Red House of the Gypsum Factory in one two-level exclusive loft which is widely open to the spectacular scenery through extensive window planes and the surrounding roof terraces. The interior code – minimalism, the quality of execution – close to perfection. According to the concept of the whole ensemble the red Wienerberger facade bricks are also exposed in the interior. They are complemented with jatoba wood (the ceiling parquet, floor and wall panels), metal (columns, fireplace) and stone flooring.
Author: Zaigas Gailes birojs: Zaiga Gaile, Dāvis Gasuls, Kristīne Riba
Client: Private
Address or location:
72 Balasta dambis, Riga
Technical information:
2013 - 2015
Commissioning:
2015
Contractor:
SIA "MG Būvnieks"
Author of photos:
Ansis Starks




