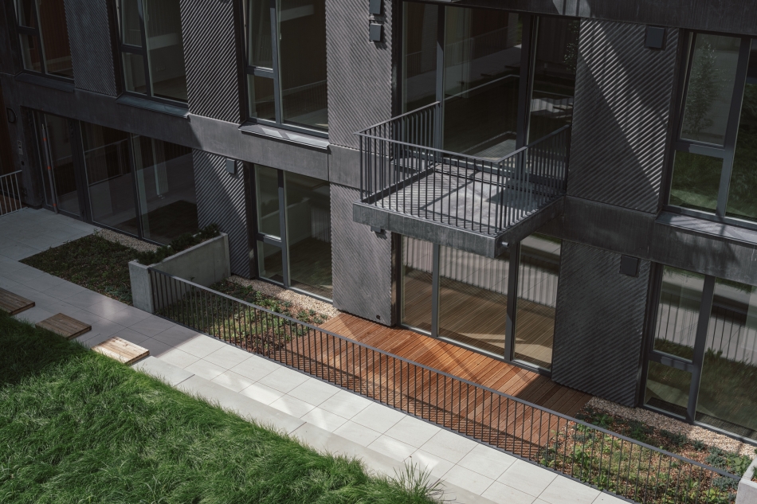
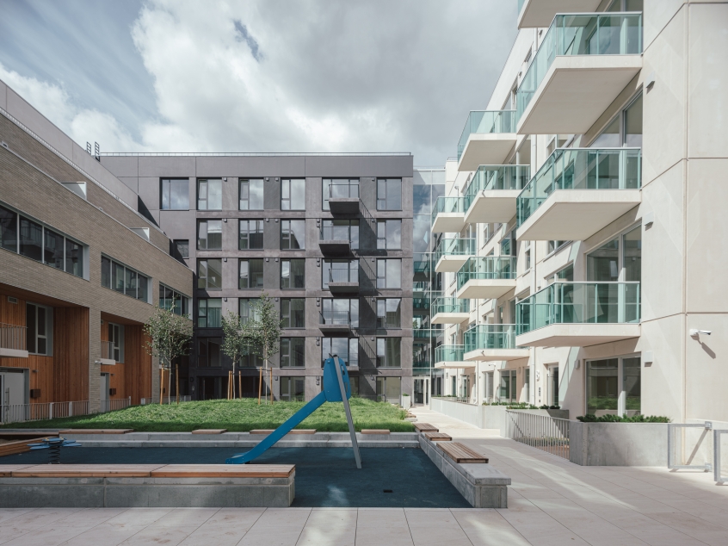
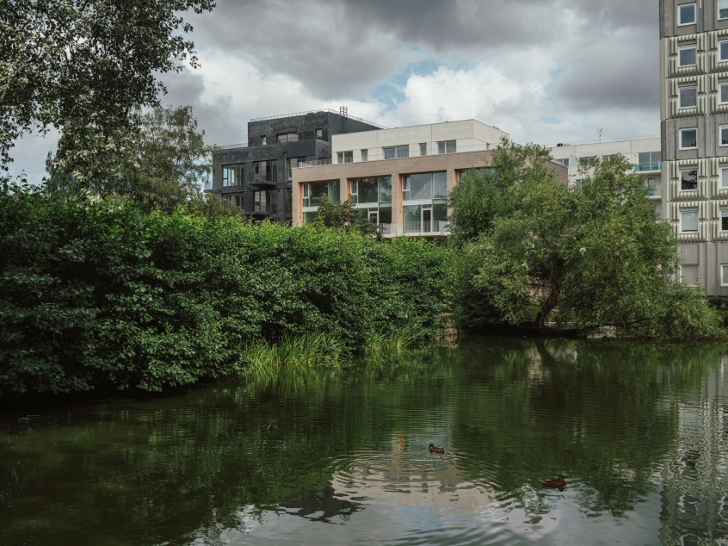
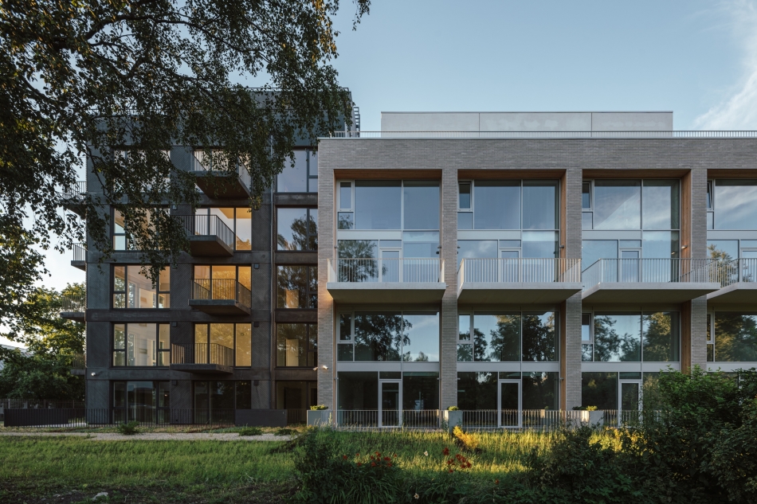
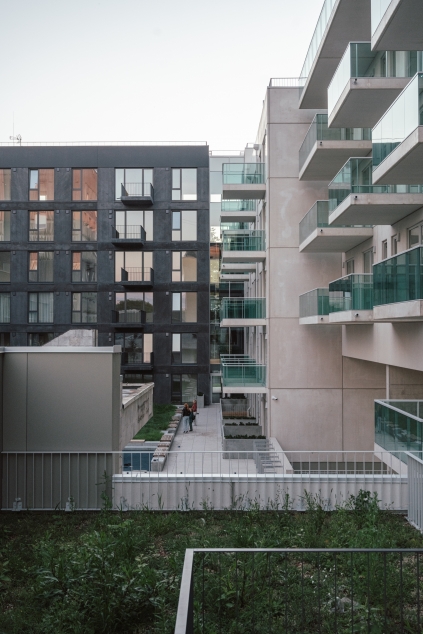
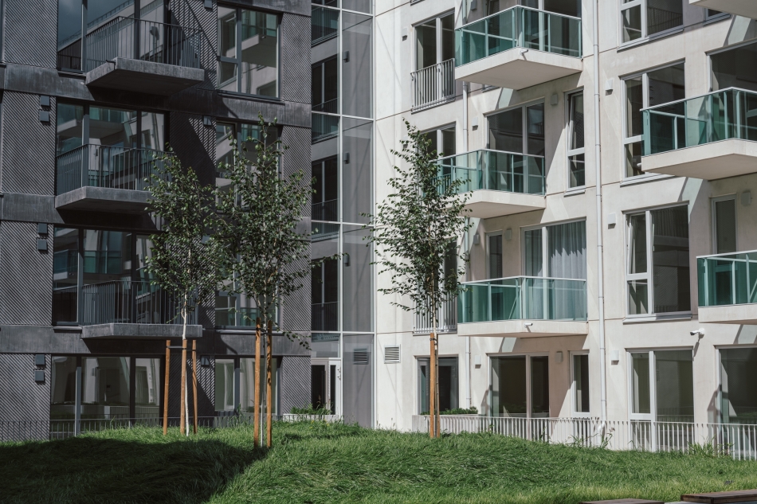
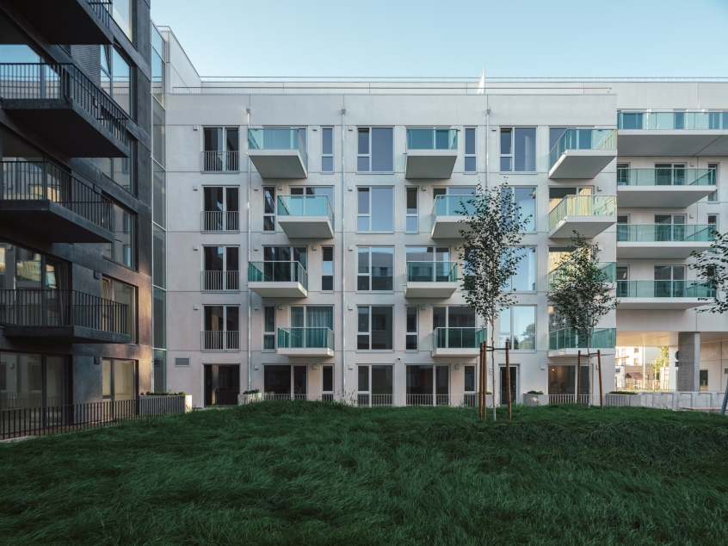
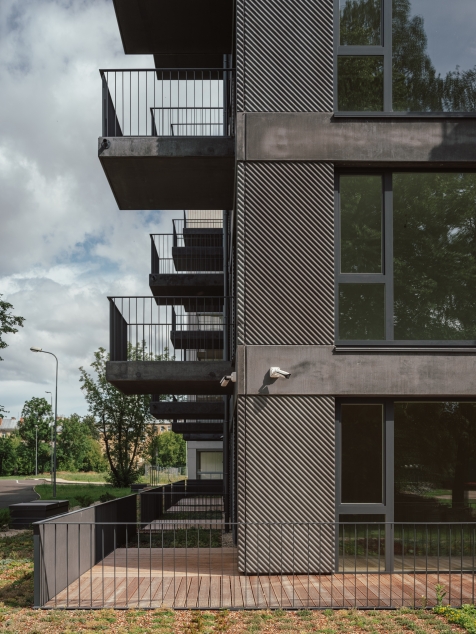
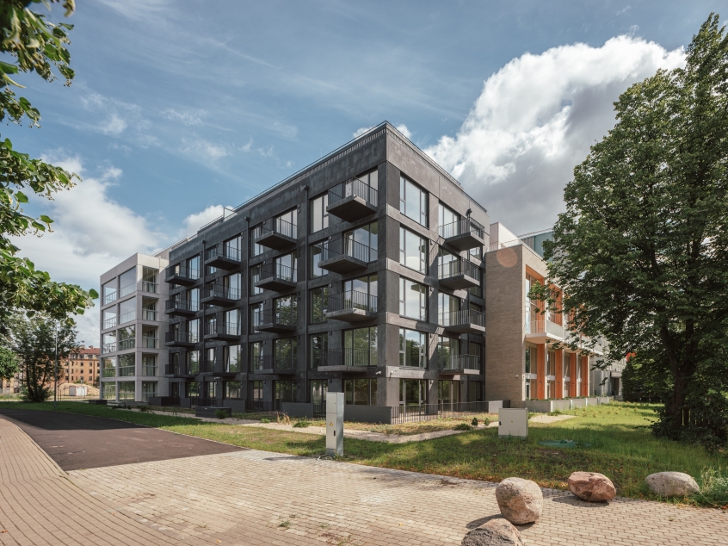
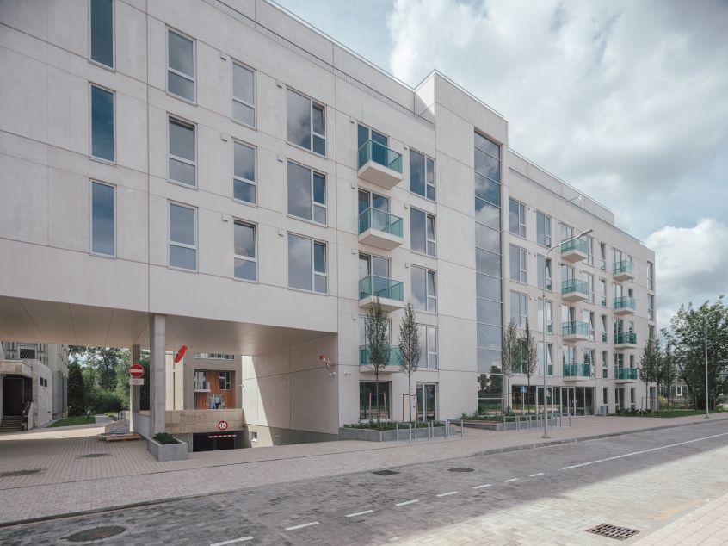
Viesturdārzs Quarter is a new residential project in the center of Riga, Latvia designed by RUUME arhitekti. Located next to Viesturdārzs park it represents the best values of modest Baltic architecture, sophisticated landscape design and the best possibilities of prefabricated concrete. Building is 6-storey high and divided in three volumes surrounding the inner courtyard. RUUME arhitekti won the competition for the overall masterplan and architecture in 2017. This is the first building block out of 3 altogether with 23200m2 living area (35000m2 incl underground parking) and 355 apartments.
Client: MERKS
Address or location:
Rūpniecības street 25, Riga, Latvia
Technical information:
2017 - 2020
Commissioning:
June 2020
Contractor:
MERKS
Main subcontractors, partners:
K-Forma, MEP solutions, A.Ābeles inženieru birojs
Author of photos:
Tõnu Tunnel




