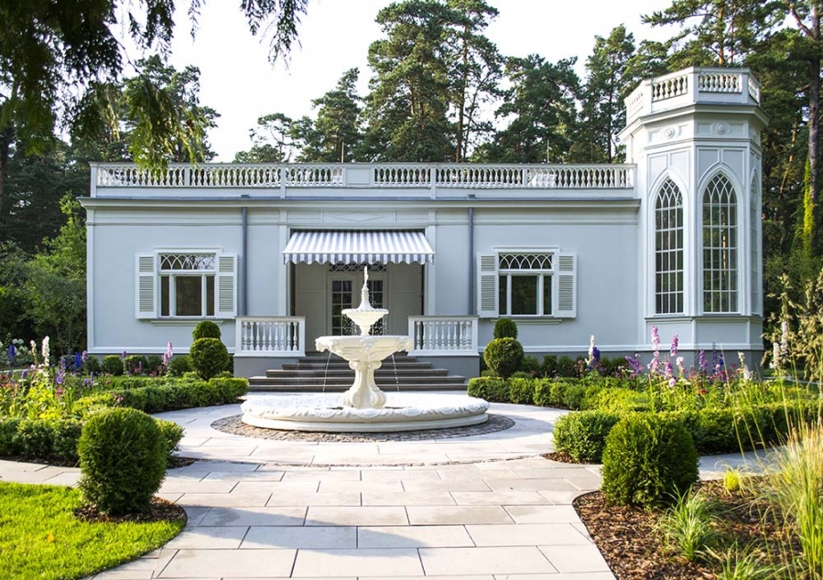
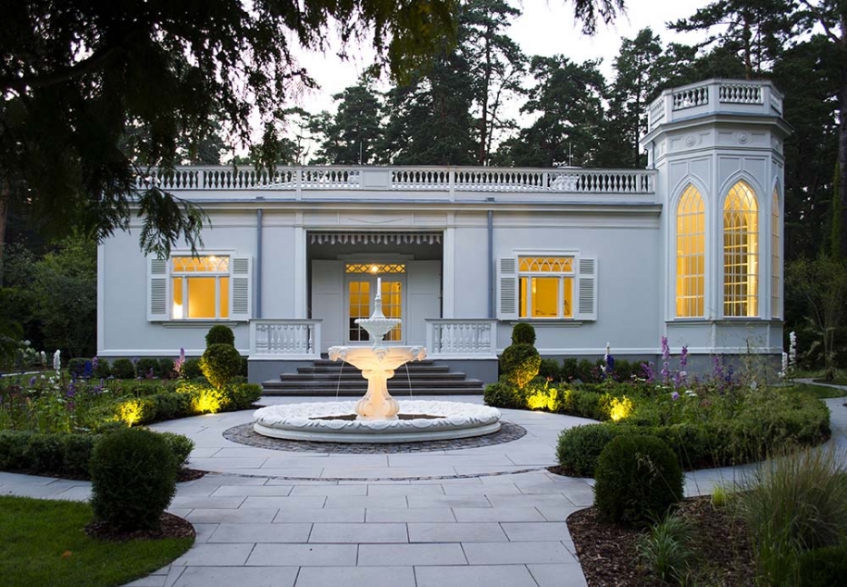
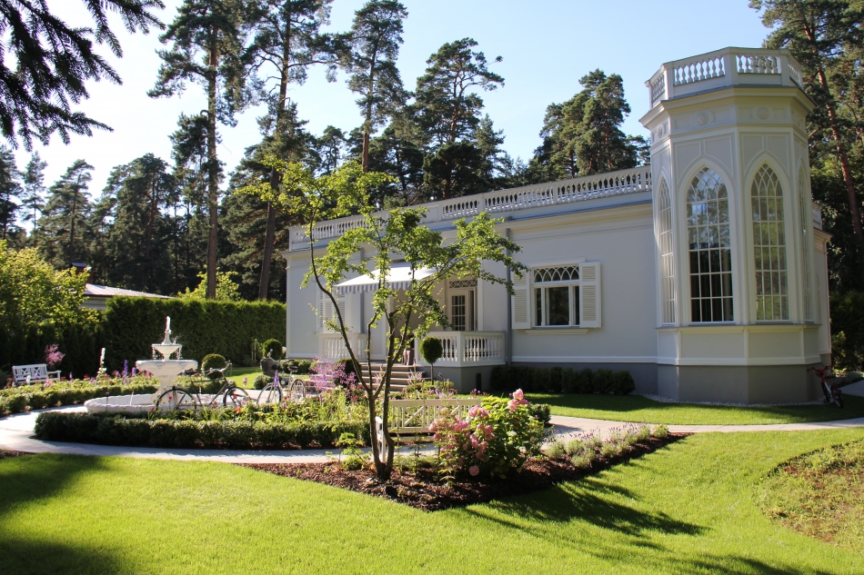
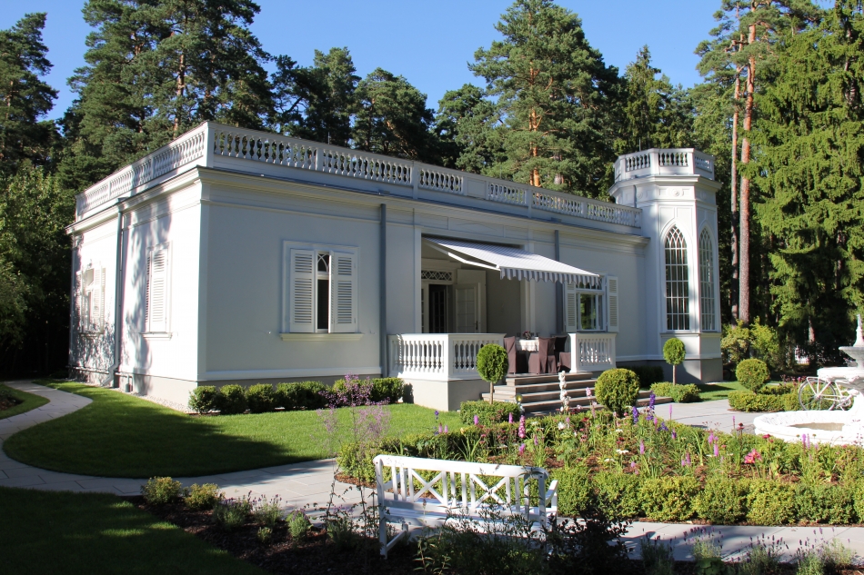
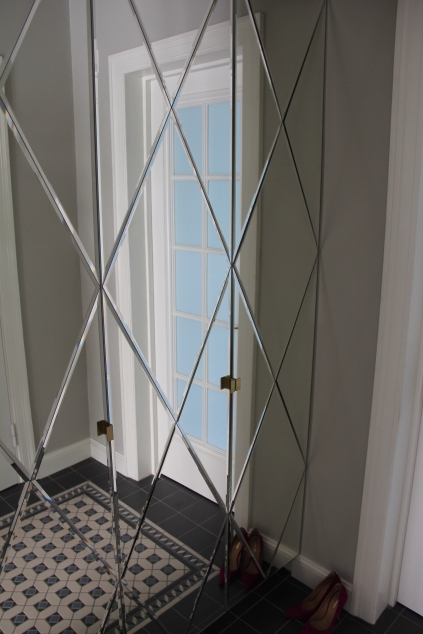
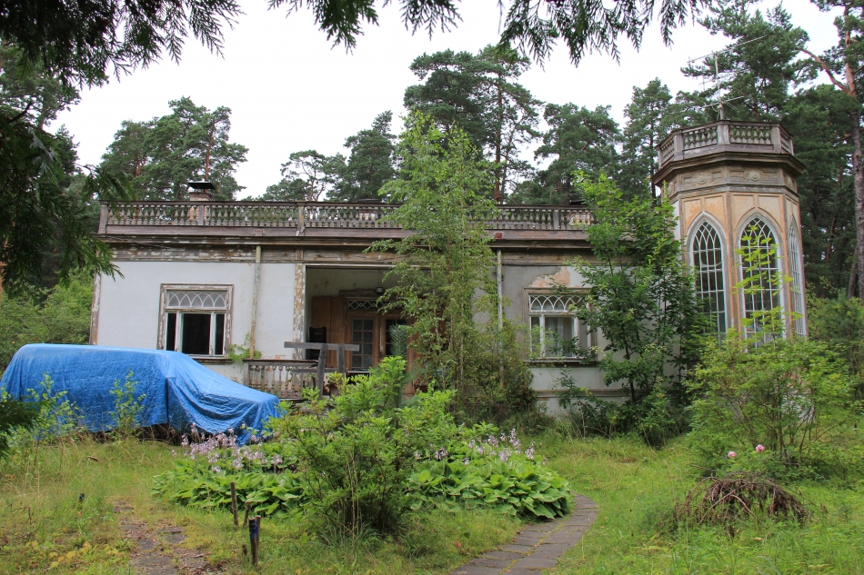
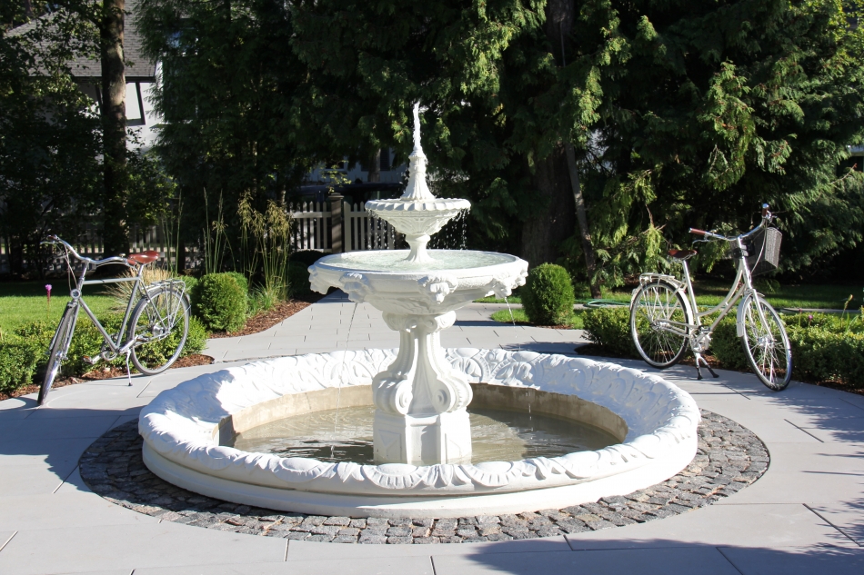
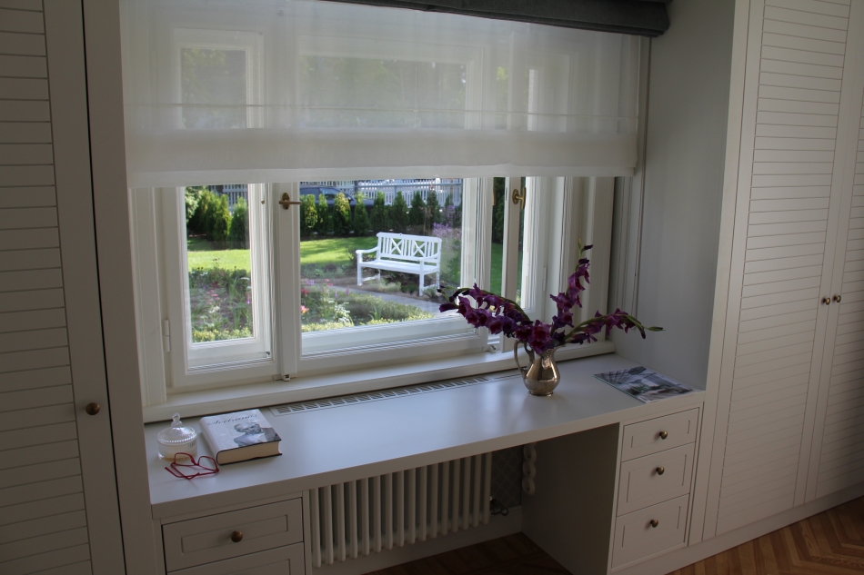
The project idea and concept is Less is More. Despite the now dominant Jurmala high intensity building effort, to make reconstruction of the building without increase in volume, while maintaining the unique layout of famous Latvian architect Eizens Laube as originally planned in 1926 and almost without changing its unique planning for house size of only 121 m2. Project is completed as one whole with appropriate small garden done in classic style. The apparent symmetry of the building and the amount of feeling is achieved by carefully obfuscating the footpath drawing, constructed parallel to the axis of the building and applied particularly careful cutting. The building made a very extensive restoration works which approached with a particular care : Restoration has been done fully for all windows and mechanical appliances, shutters , balustrades, wooden decor, doors, two fireplaces, door handles and mechanisms, fountain, partly parquet. Building interior adapted to modern life through high-quality and high-quality materials. Project delighted not only the Customer, but also the community to recognize and praise from people whose everyday architecture is far from restoration, presenting the book with the words of gratitude for making Jurmala even nicer place.
Client: Monocapital Ltd.
Address or location:
3 Rotas Street, Jurmala
Commissioning:
2015
Technical information:
2012/2013
Commissioning:
2015
Contractor:
SIA "Buvlat Grupa"
Main subcontractors, partners:
'FORMA 2'; 'AG Mēbeles', ' SONEL', 'Trentini', u.c




