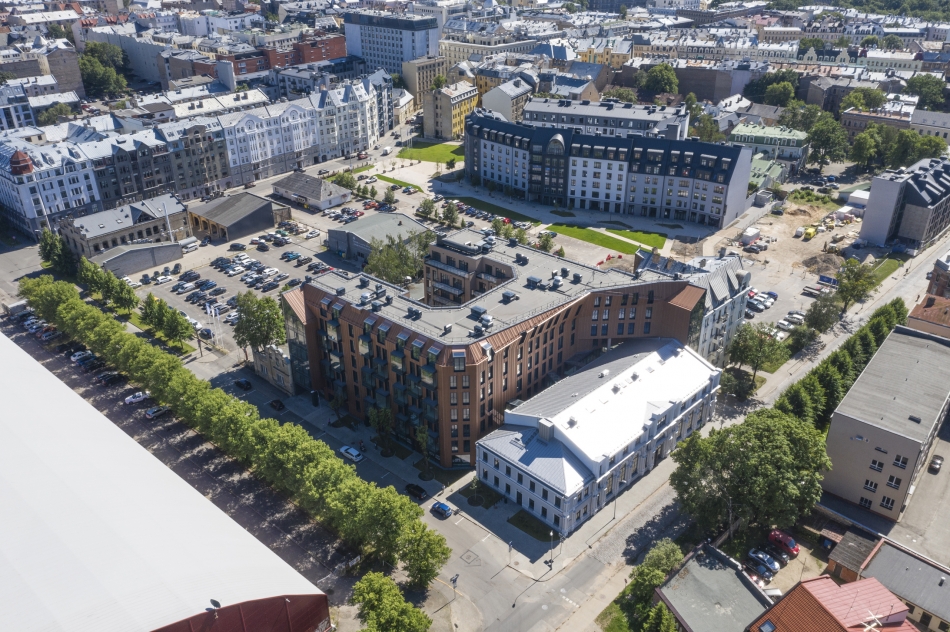





Building complex at Strelnieku street 8, Riga
Building complex, designed on teritorry in Riga, 8 Strelnieku St., includes new build structures and area for reconstruction where 30% of area is multifunctional cultural and arts section and 70% of area is residential unit.
Architectural composition consists of 3 main elements: manege building - serves as accent and symbol of history in the area; new build wall on north side which functions as background to historical manege building; new build volume on south side, were balconies and terraces designed with greenery.
Author: SIA ' ARHIS ARHITEKTI' A. Kronbergs, R. Saulītis, P.Gibze, U.Jaunsubrēns, V.Uzors, M.Druviņš.
Client: SIA Art house
Address or location:
Strēlnieku street 8, Riga
Technical information:
2013-2019
Commissioning:
2019
Contractor:
SIA LNK Industries
Main subcontractors, partners:
“BICP” “MODULS” “JKIB inženieri”
Author of photos:
From Client archive




