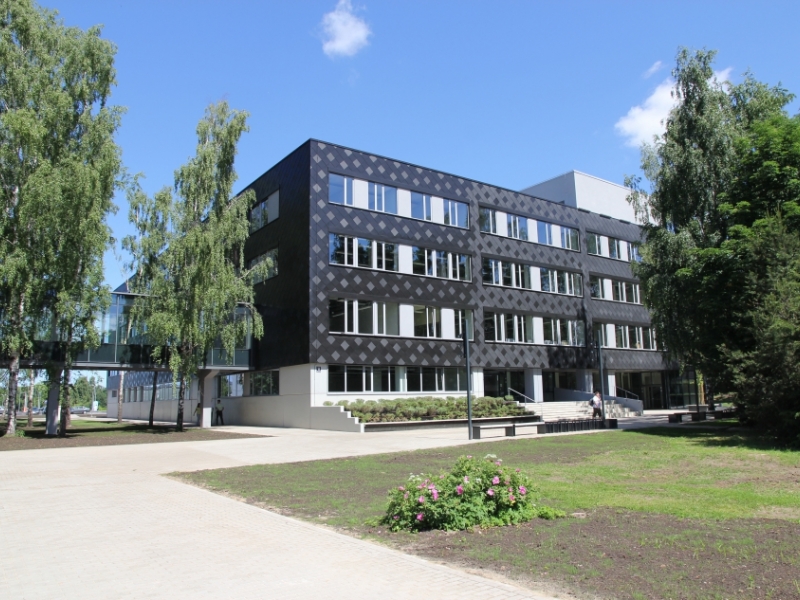
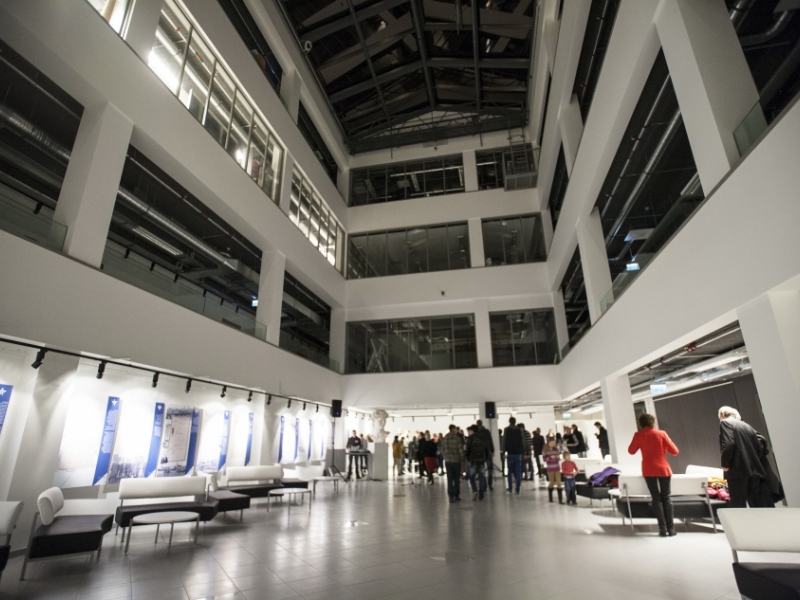
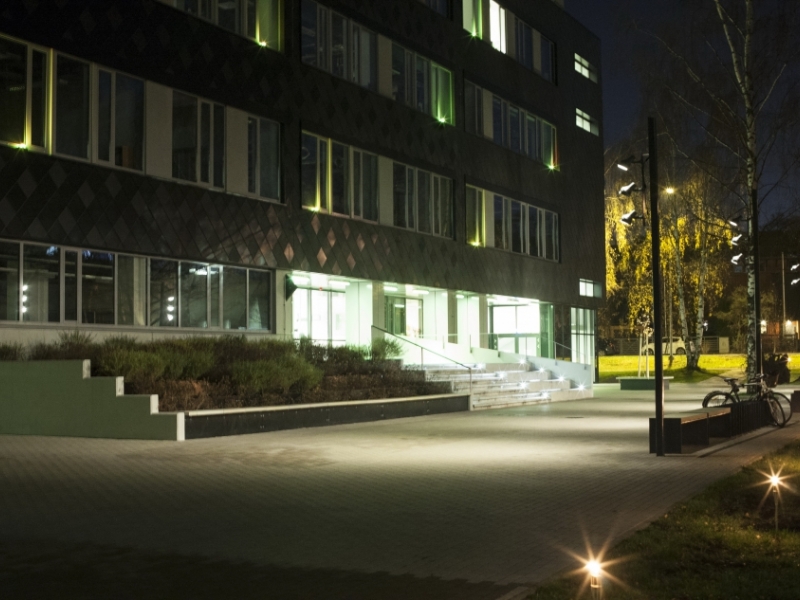
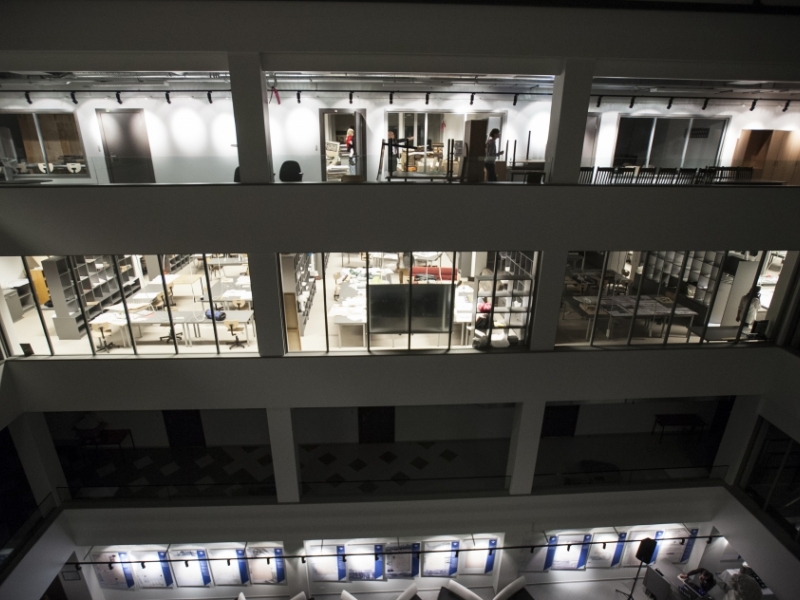
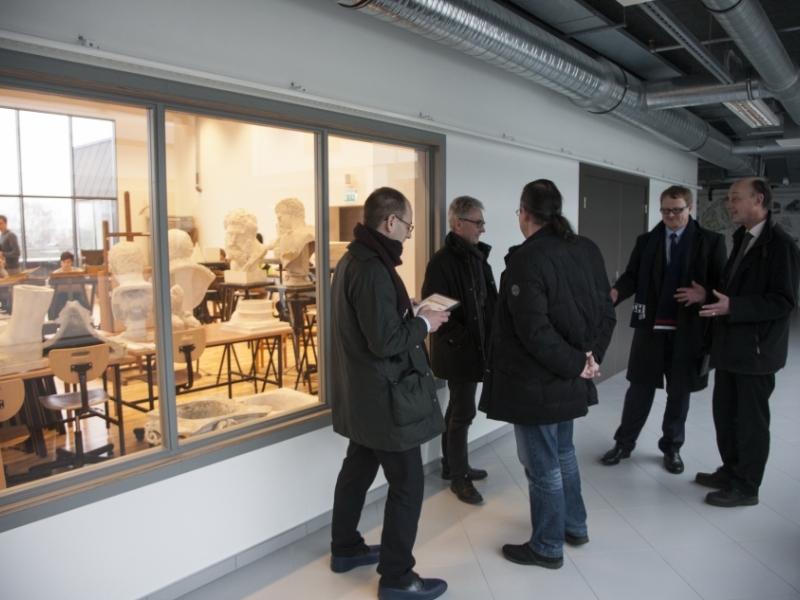
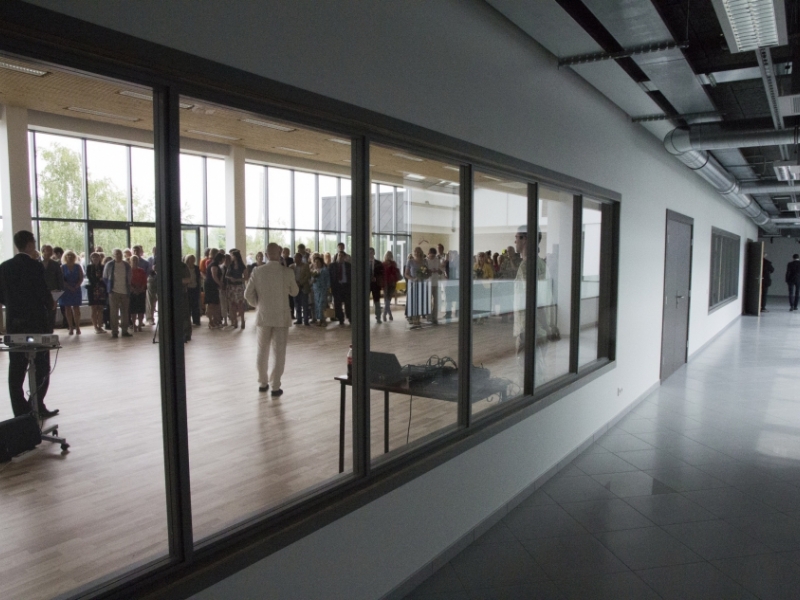
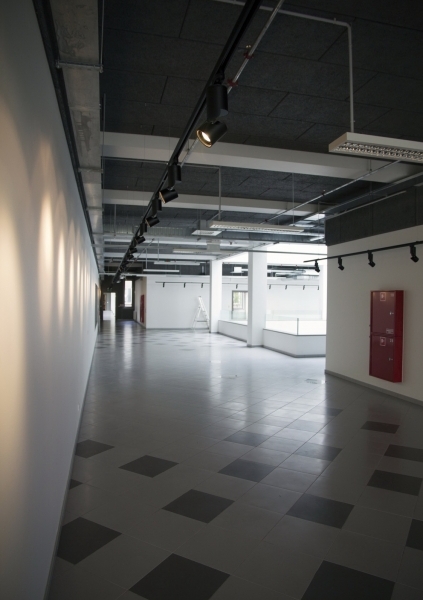
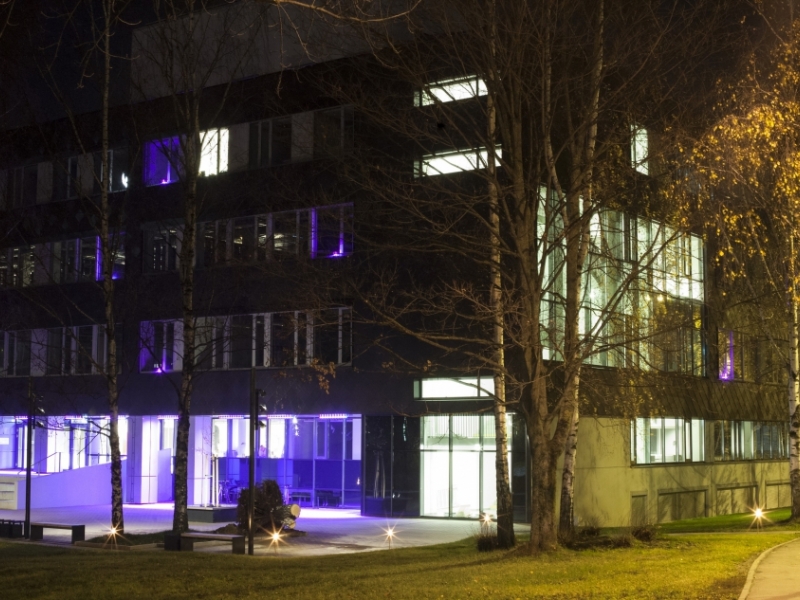
Design center of Riga Technical University
The old university building has acquired a completely new facade, modern study auditoriums and lounges. The previous 2–storey building now has four floors with a glass roof that creates a nice atrium in the middle. There are many spacious places for exhibiting works and projects as well as flexible ways to transform the space for other needs. All engineering communications are left exposed for the students to understand the dimensions needed.
Author: Valeinis un Stepe
Client: Riga Technical University
Address or location:
Azenes Street 18, Riga
Technical information:
23/04/2009–28/12/2010
Commissioning:
05/2013
Contractor:
Piegādātāju apvienība RBSSKALS, Būvvadība RBSSKALS and RBSSKALS Būvsabiedrība
Main subcontractors, partners:
RBSSKALS




