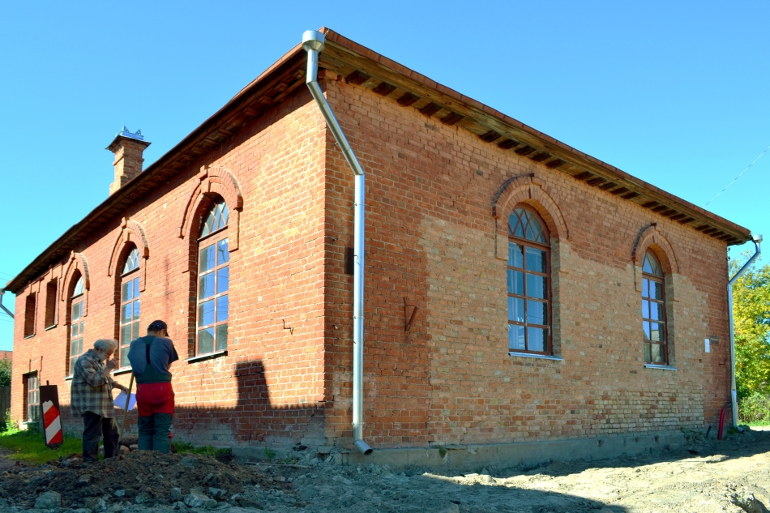
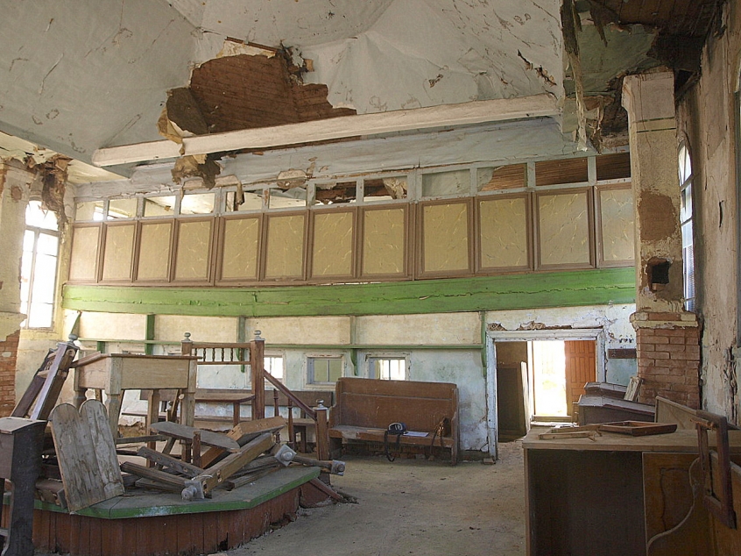
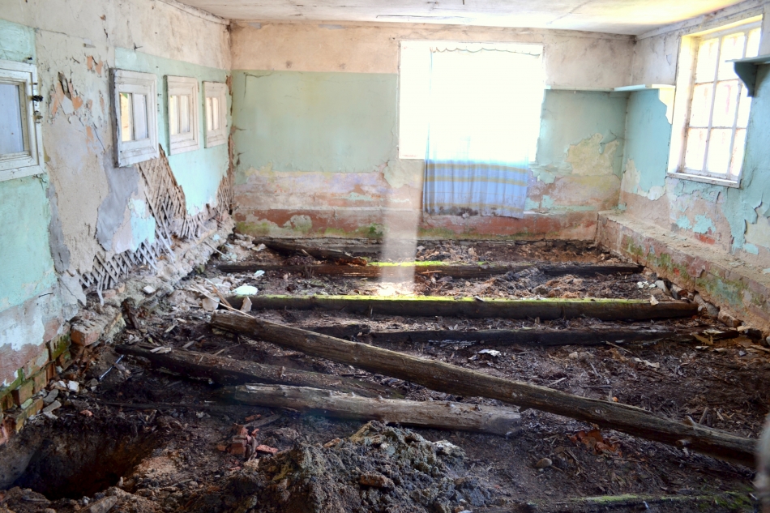
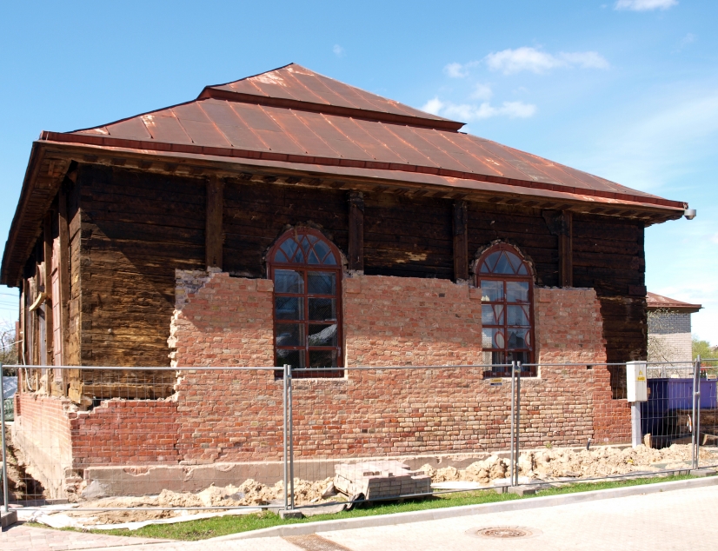
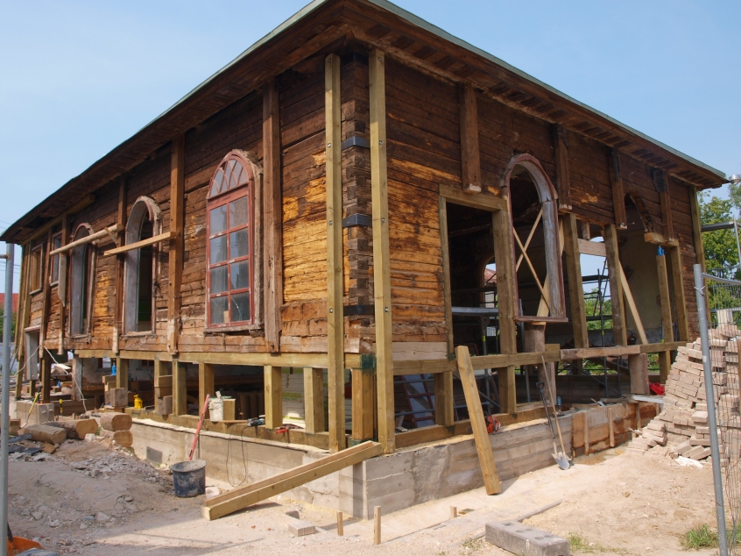
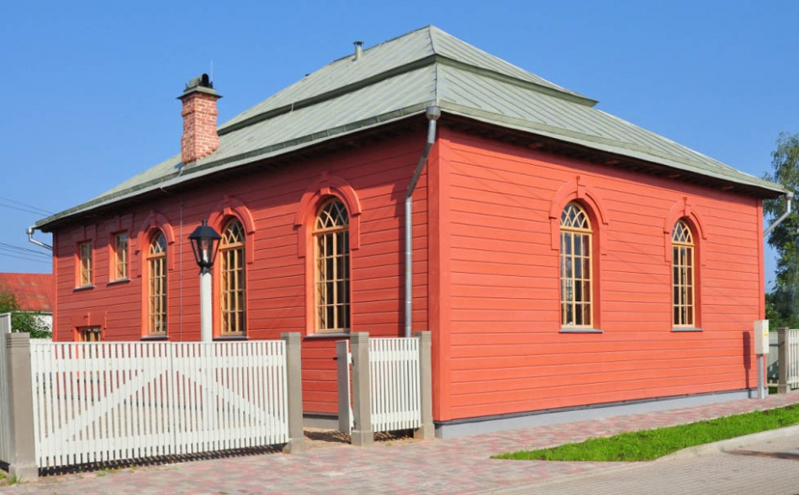
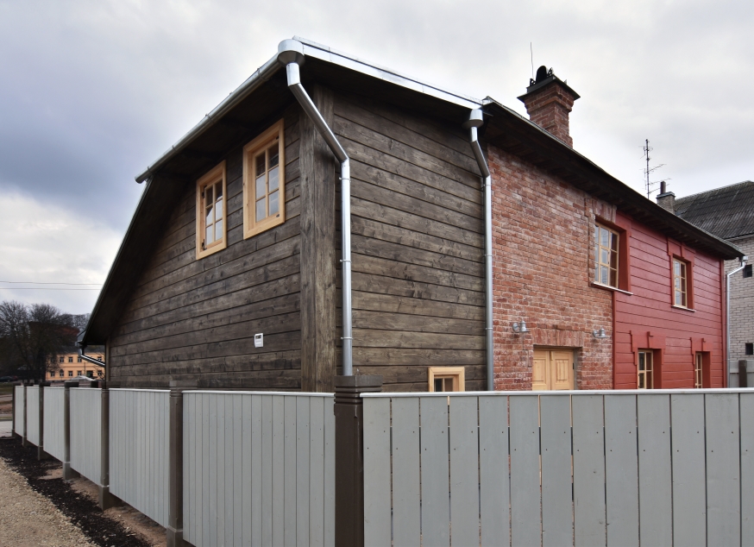
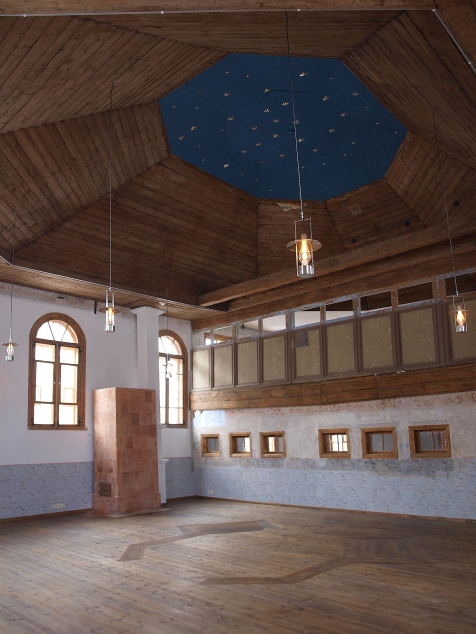
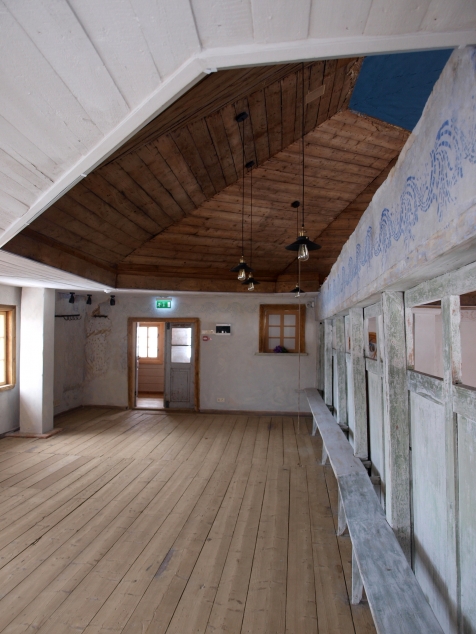
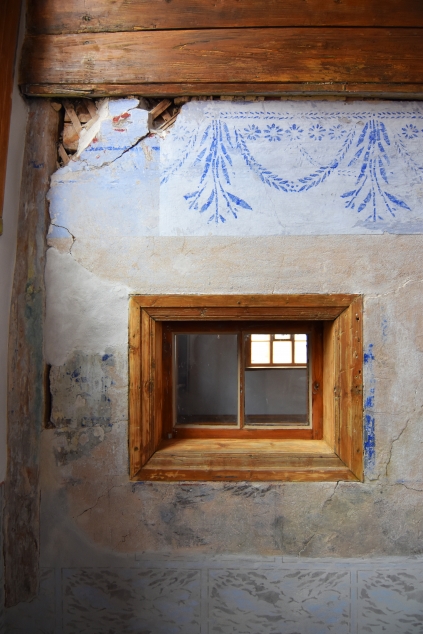
The essence of the oldest timber synagogue of North-Eastern Europe was revealed during its investigation, rescue and restoration process marking it as a unique Jewish monument on European level.
The task was to save from disappearance, but the purpose-to recapture the spirit of this Jewish Locus and to commemorate Ludza's Ghetto victims whom it served as a synagogue until 1941.
In order to retain the building’s authenticity, the Jewish congregation presented it to the Municipality prior the restoration works.
North-Eastern Europe’s oldest wooden synagogue was discovered during its rescue and restoration process. The fact that the Ludza’s synagogue log house was built in 1783 (dendrochronologically proven in 2015) and it having remained intact to a large extent, emphasizes its exceptional rarity. What has remained is its original appearance, architectural composition, the load-bearing timber structures, the layout and the interior including some of the furnishings.
The building’s restoration works included foundation reinforcement; log construction reinforcement with timber framework, and exterior wall and dome insulation with cellulose. The authenticity of the building has been preserved both in the load-bearing structures, the decorations and details. In addition, tin roofing of the 1st part of the 20th century was preserved. Basing on the interior investigation conclusions and conception of the project careful interior delayering was performed to reveal the designs that characterize prosperity era (until 1941) of the building rather than the following periods.
During the restoration process the synagogue’s existing façade brick finish had to be removed due to constructive and microclimatic incompatibility with log construction behind it. Nevertheless, this brick finish of the 1st part of 20th century continues existing in identic forms and colouring of the new timber facades, as well as in the concept of their elsewhere in the region rapidly disappearing traditionalism.
The focus of the renovation was not so much on conserving the form, rather – its spiritual restoration. As a result, touch-sensitive authentic interiors were restored, tempting to pray God in them.
The synagogue was consecrated in August 2016 and since then services and rituals have been held there.
Each opportunity to carefully conserve everything in the interiors that displays attitudes, handwritings, textures, colour tones, patina, and presence feelings was consciously and aimfully searched for. Wood heating and natural ventilation was renovated which can most definitely be considered among present day innovations in the technological context. In addition, locally traditional construction methods and materials were maximally used in order to sustain the historical continuity of the building.
The synagogue has been functionally restored, in addition some of the premises serve the needs of the Jewish museum as well. Handicapped access is ensured for the ground floor of the building.
Client: Ludza Municipality
Address or location:
30 1st Maija str., Ludza
Technical information:
2013
Commissioning:
22/01/2016
Contractor:
Construction company 'WARSS+'
Main subcontractors, partners:
Certified engineers Līga Gaile and Andris Bērziņš; restorers Lolita Hermsa (polychromies) and Andris Prikulis (historic furniture), Maija Tirzīte, Vineta Geida, Natālija Jātniece un Daiga Krūze
Author of photos:
Pēteris Blūms, Svetlana Rimša




