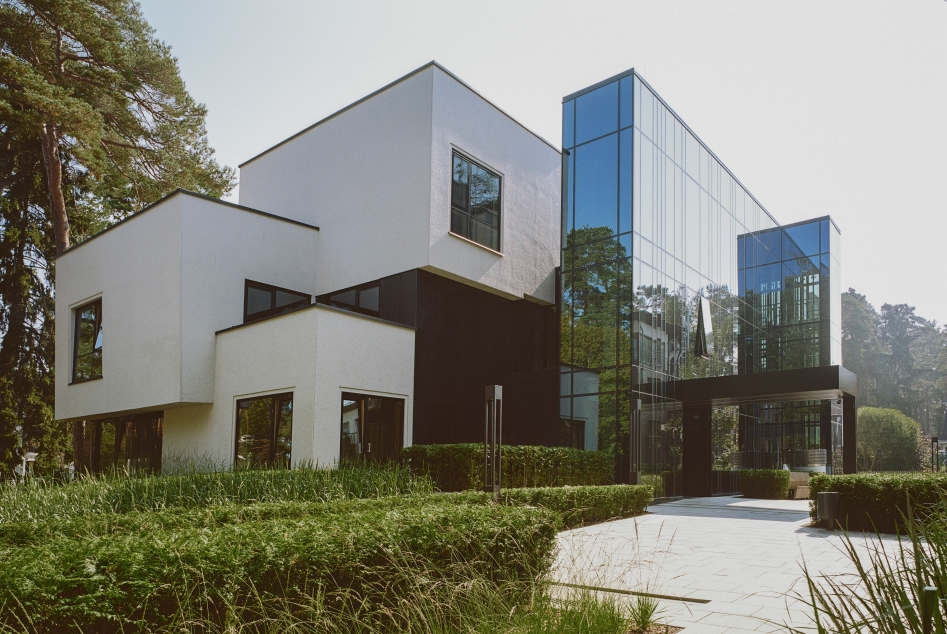
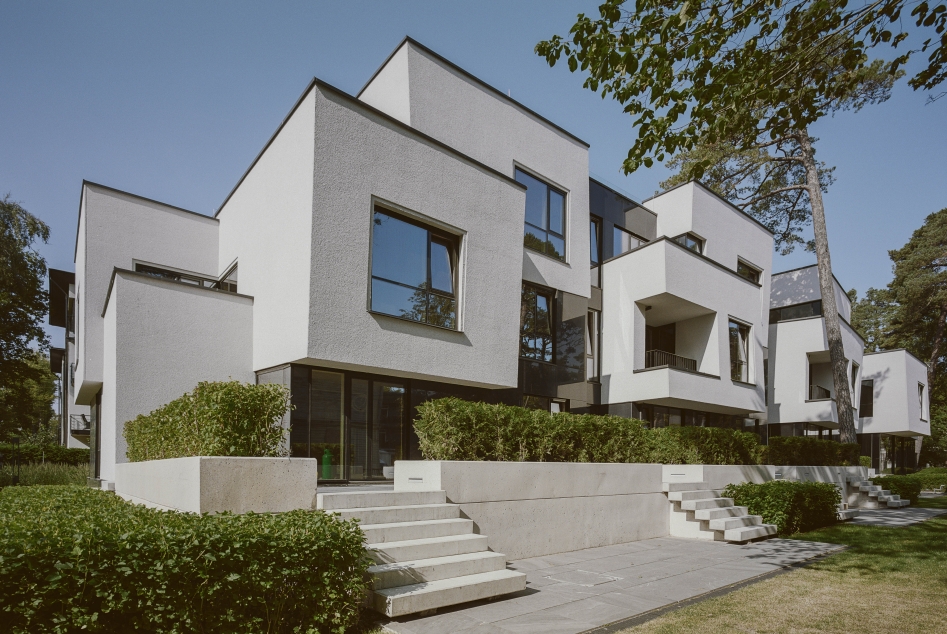
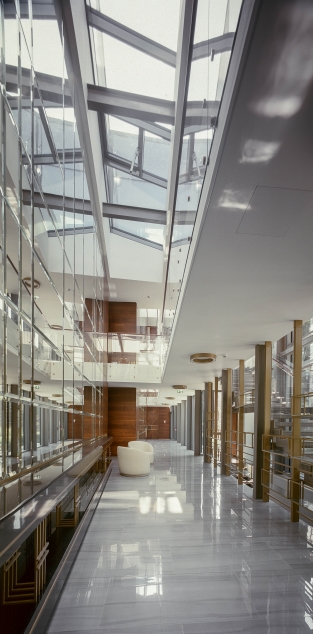
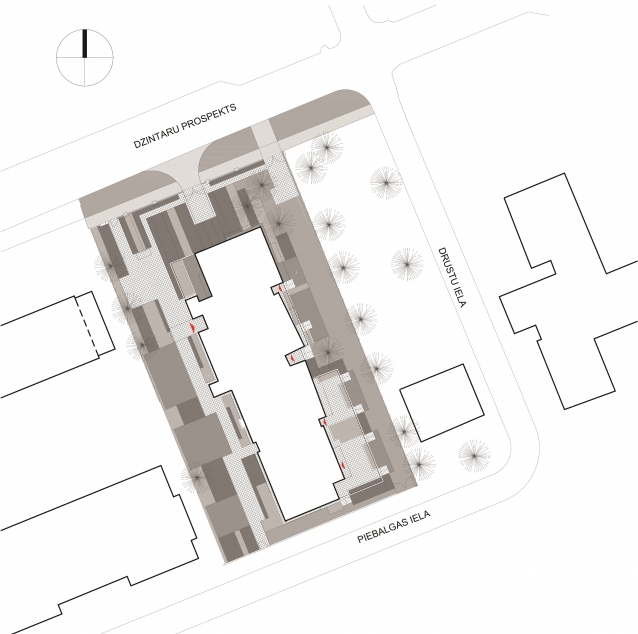
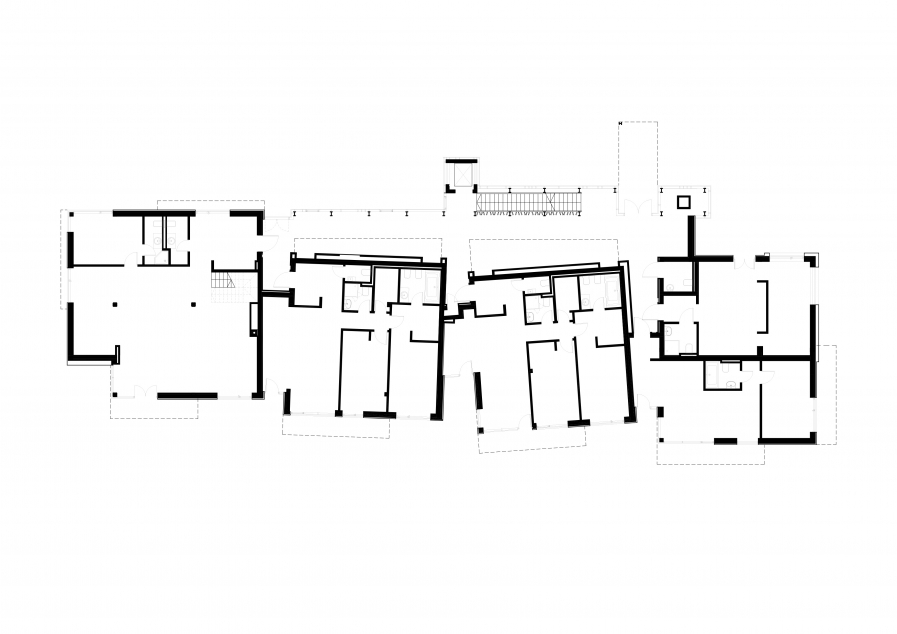
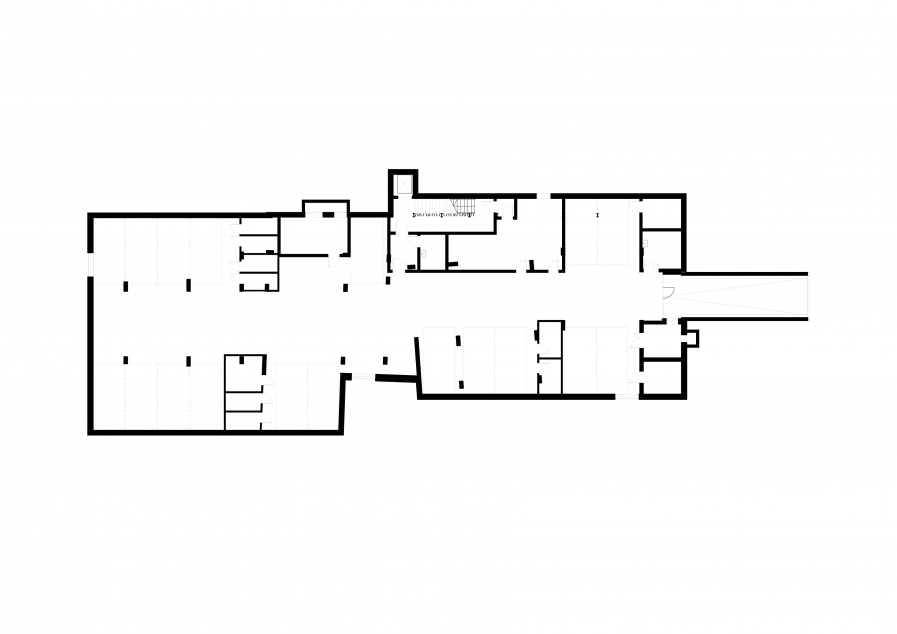
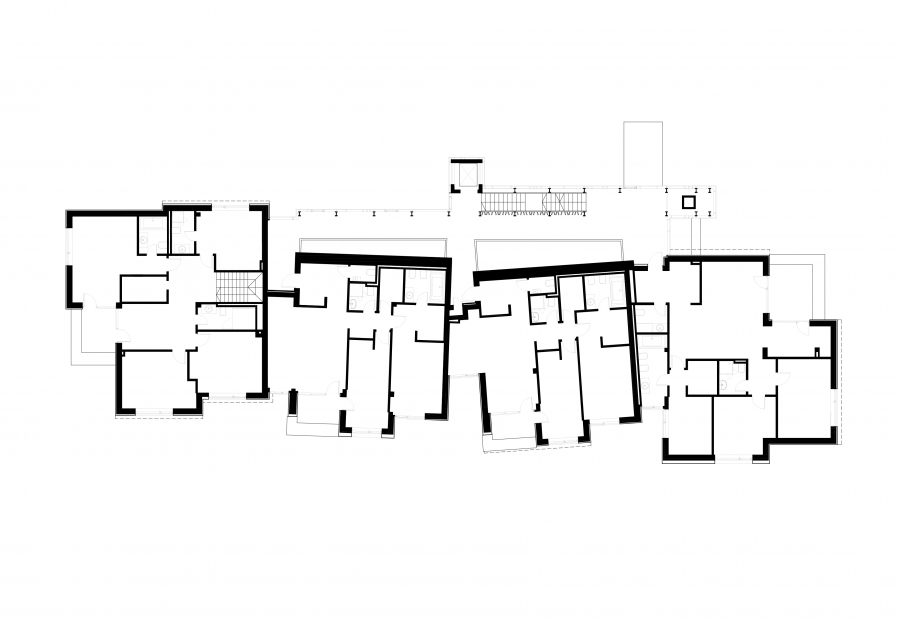
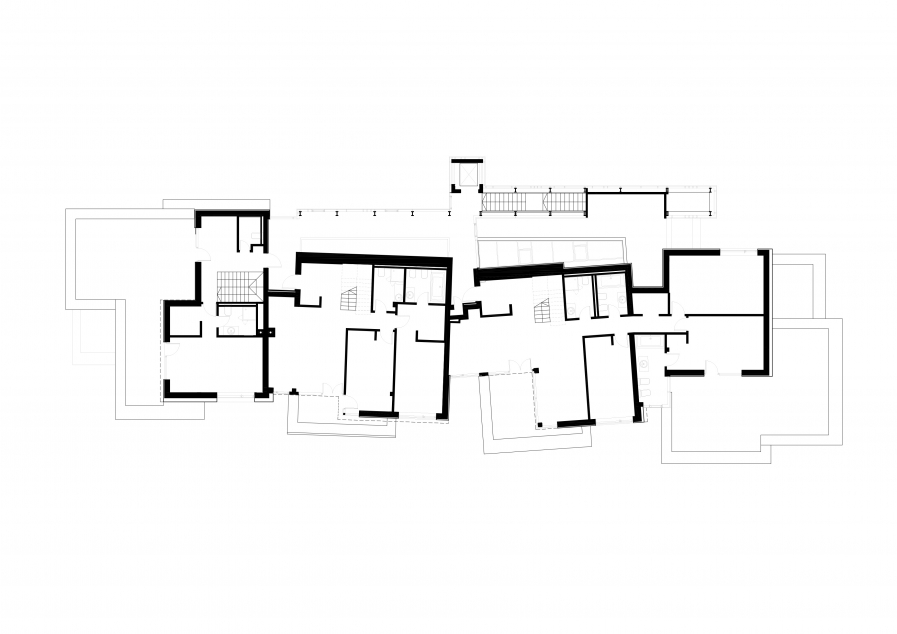
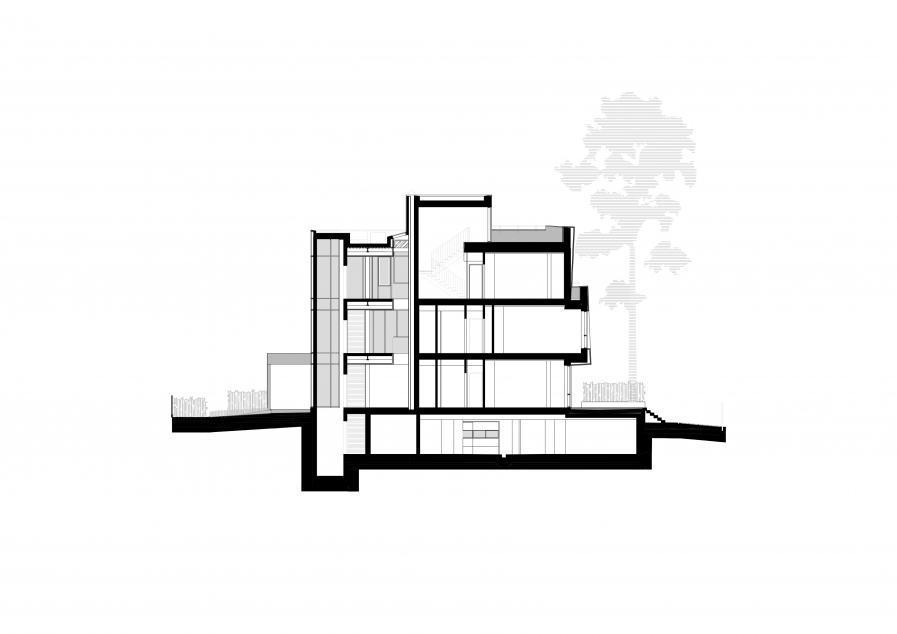
Modern Jurmala holiday house. The elongated plot of land in the north-south direction determines the shape of the building layout with long building facades facing east and west. Approximating the scale of the surrounding buildings, the facades of the long building are divided into smaller construction volumes. The building has two floors with a mezzanine, a basement and two exits to the roof terraces. There is one apartment on each floor of each construction volume, which in the future can be combined both horizontally and vertically.
Client: SIA AP Investment
Address or location:
Dzintaru prospekts 44, Riga
Technical information:
2015 - 2016
Commissioning:
2020
Contractor:
SELVA BUVE, LTD
Main subcontractors, partners:
ZALA LANDSCAPE ARCHITECTURE, ARENSO, DAINA-EL, EIBP, KOMFORTA STANDARTS, NEOKLASIKA
Author of photos:
INDRIKIS STURMANIS




