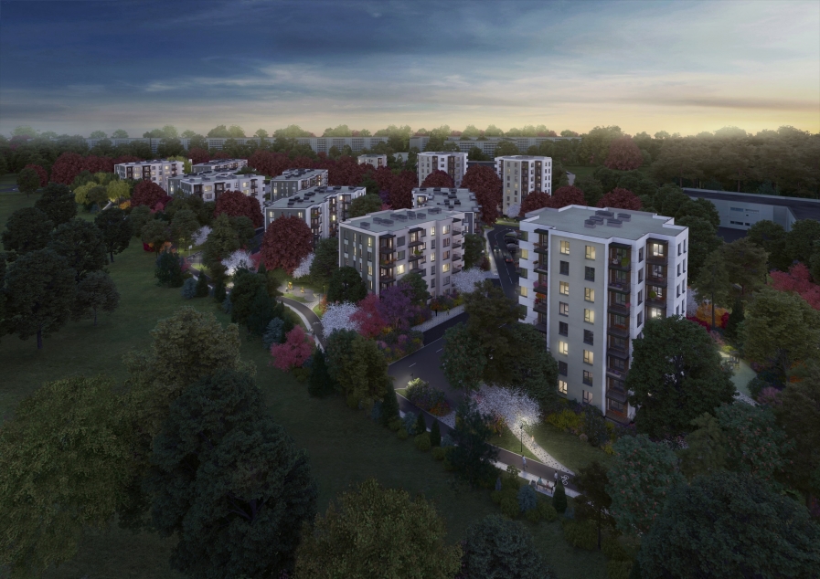
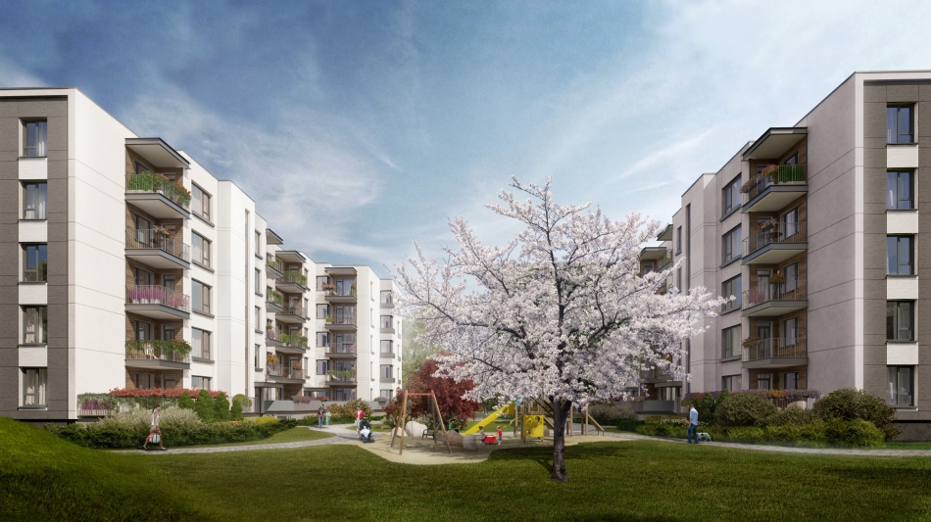
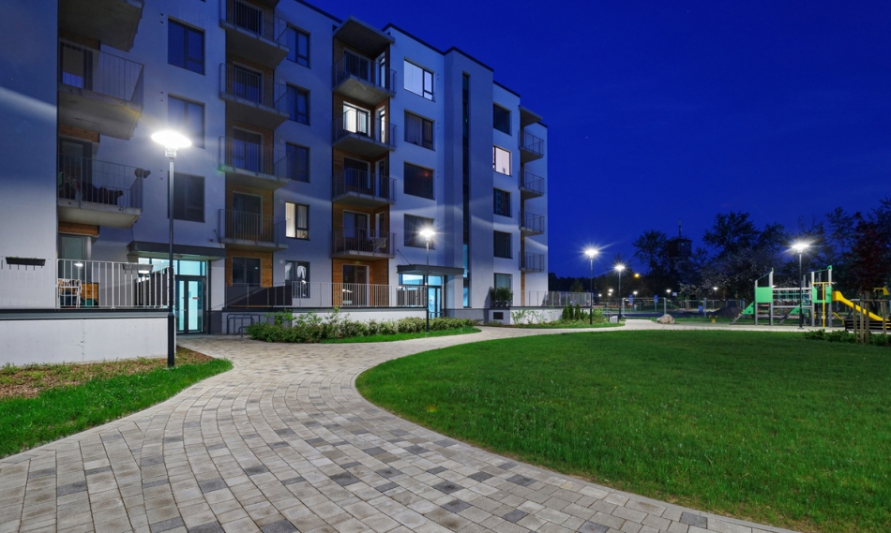
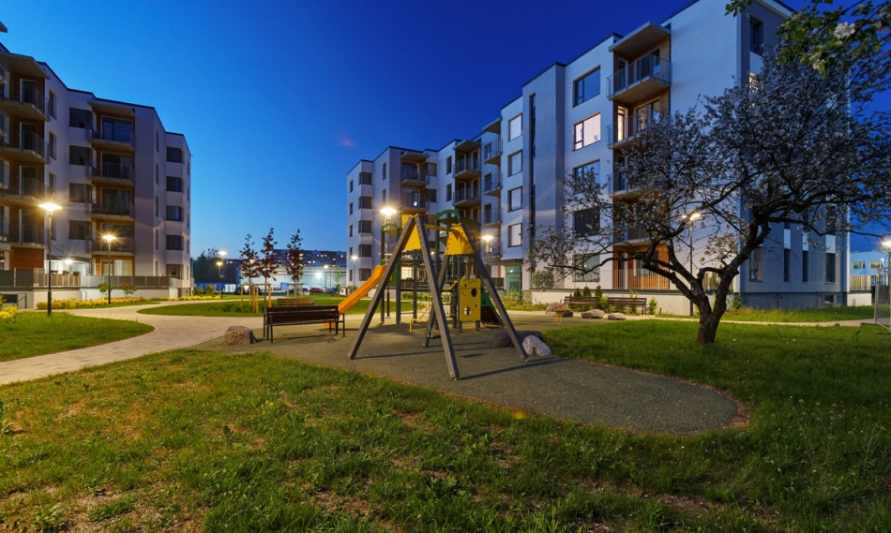
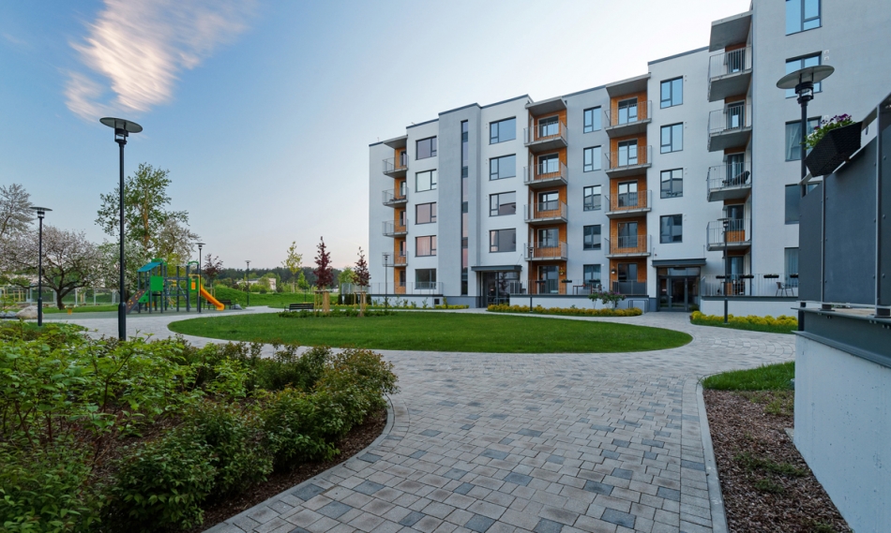
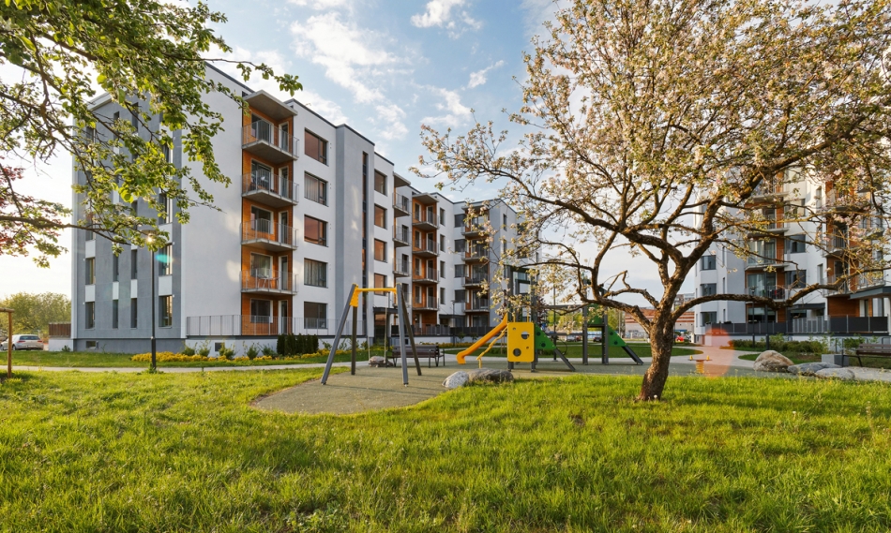
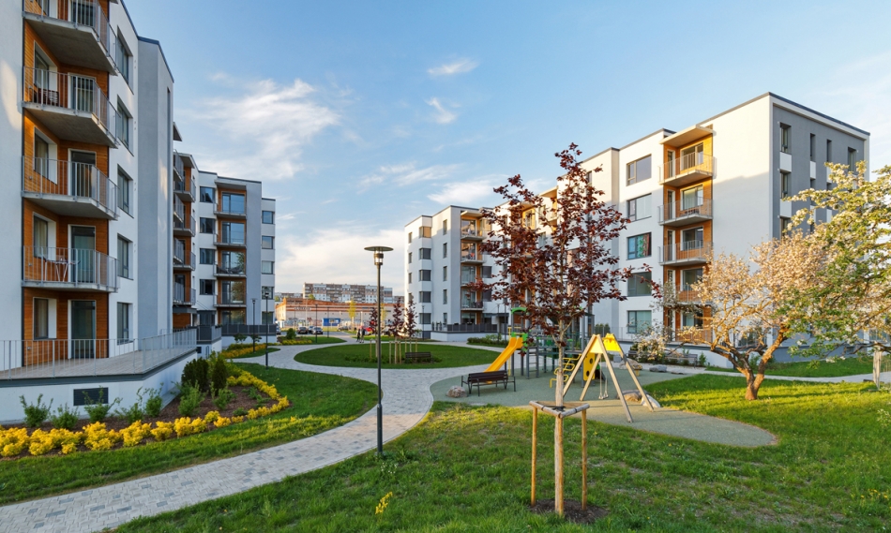
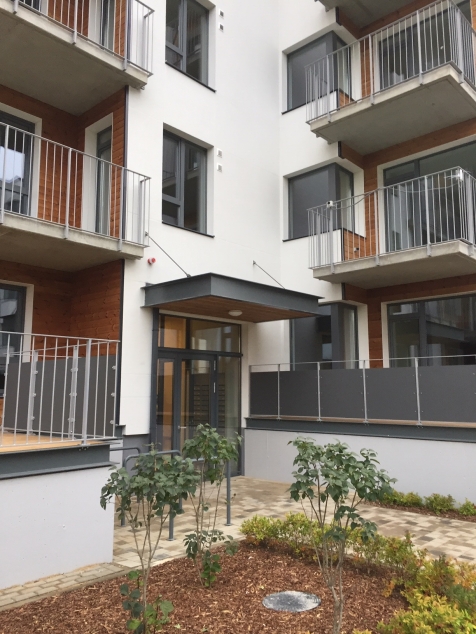
Apartment block in Ulbrokas street in subtle stucco shades in combination with wooden facade accents on balconies. Two buildings are currently completed with 54 flats each. Elevated ground floor provides auxiliary rooms in the basement and improves environment for the inhabitants of ground floor. Two stairways with wide lobby and two exits, one of which has no steps or doorstills, makes buildings fully accessible. Flat planning discreetly separates bedrooms and living areas.
Client: SIA 'AFI investments'
Address or location:
Ulbrokas iela b/n, Rīga
Technical information:
2016-2017
Commissioning:
2018
Contractor:
SIA 'Arčers'
Main subcontractors, partners:
SIA 'Inženieru birojs Būve un Forma'' – Māris Grāvītis, Inese Survilo, SIA "Labie koki" – Indra Ledaine-Vītoliņa, Vineta Strauta, ARC4G Ltd. - Dani Moran




