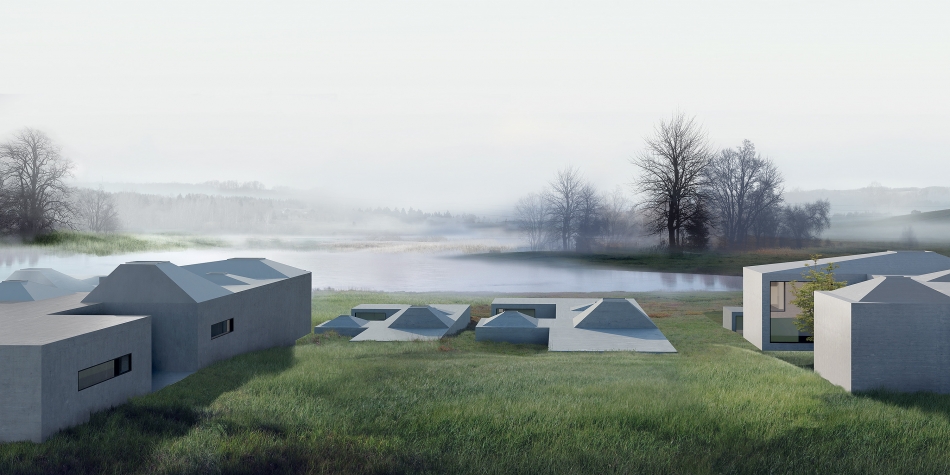
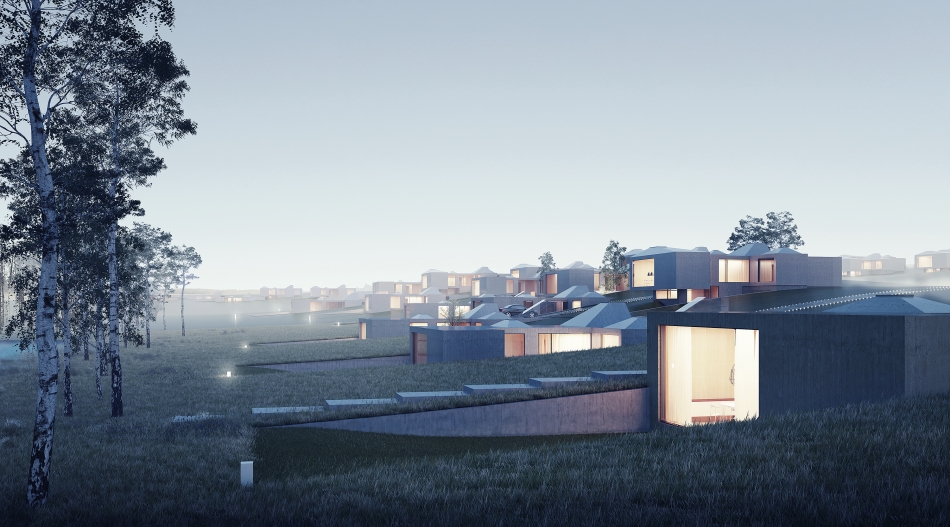
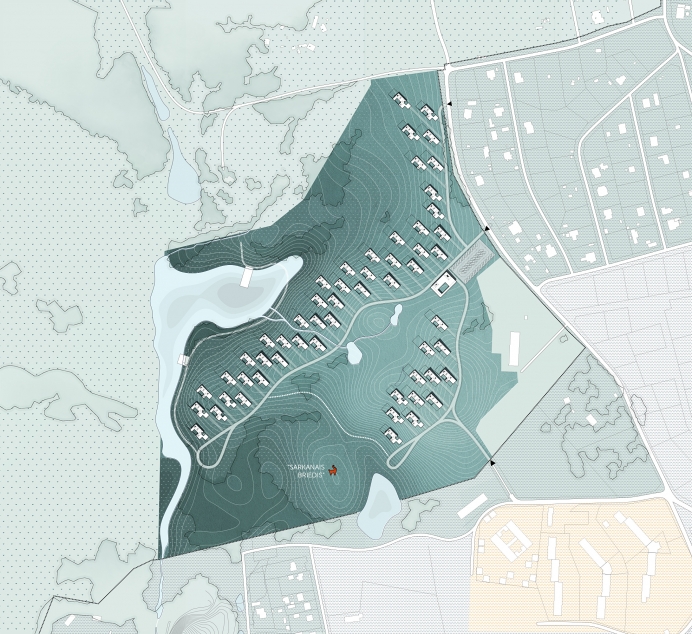
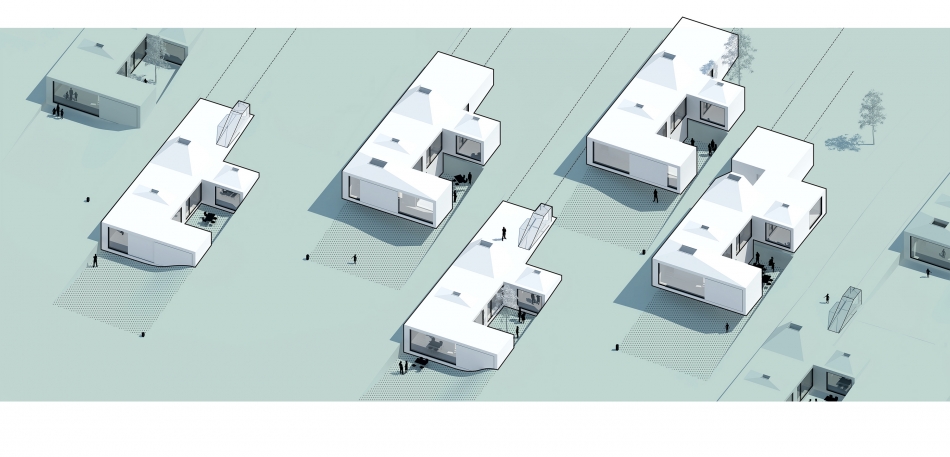
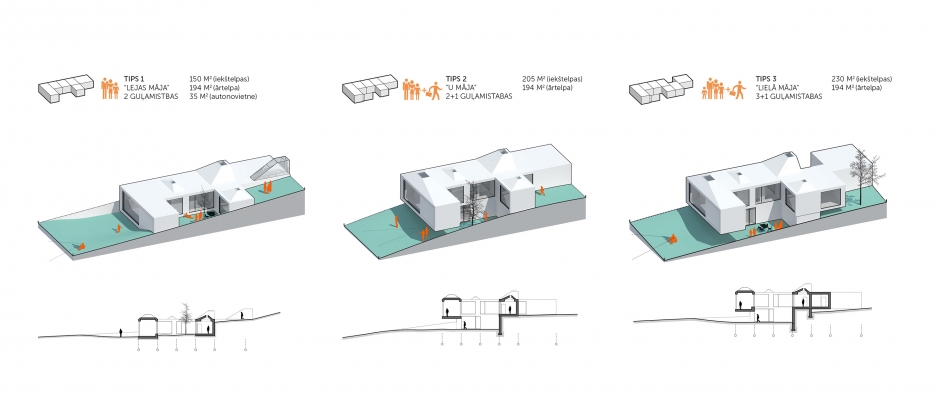
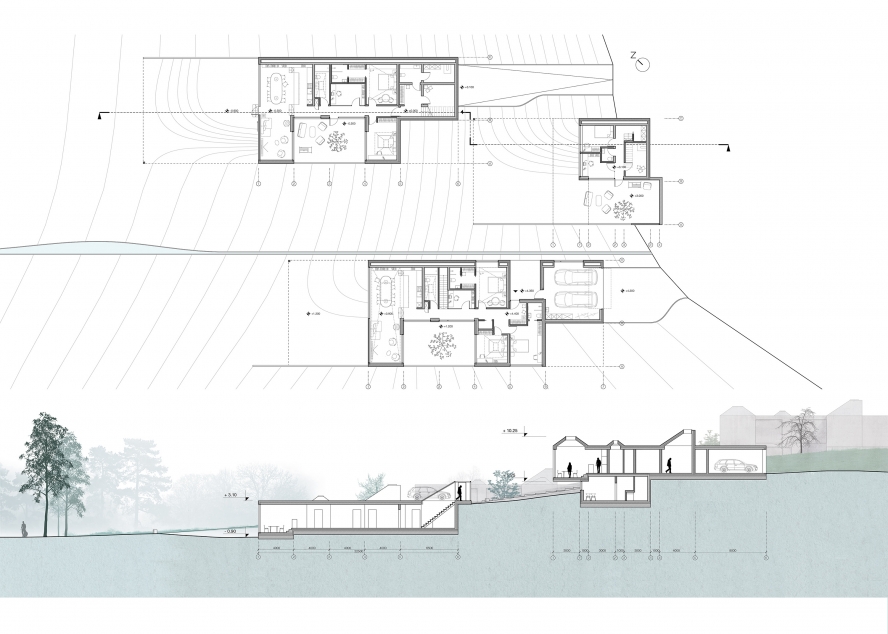
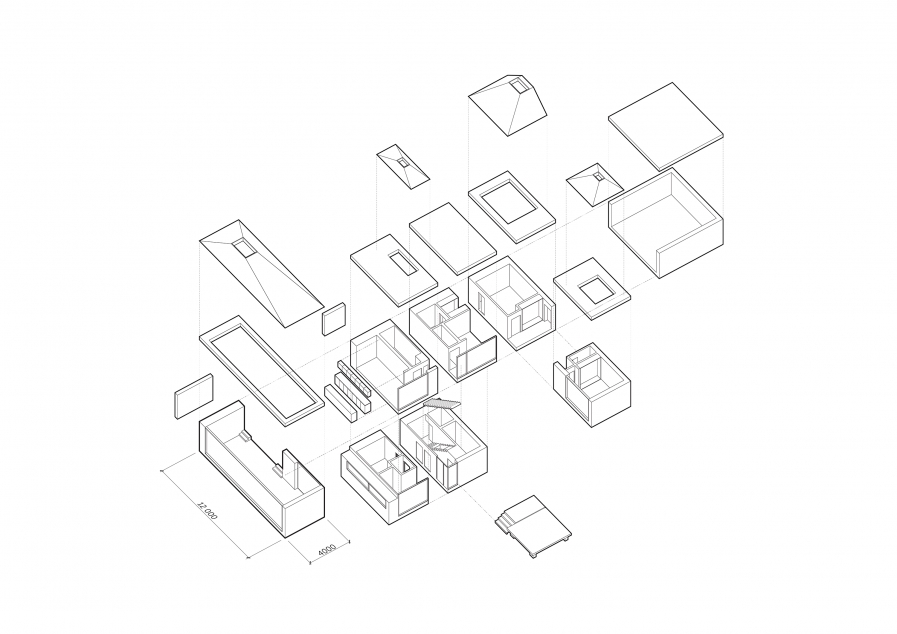
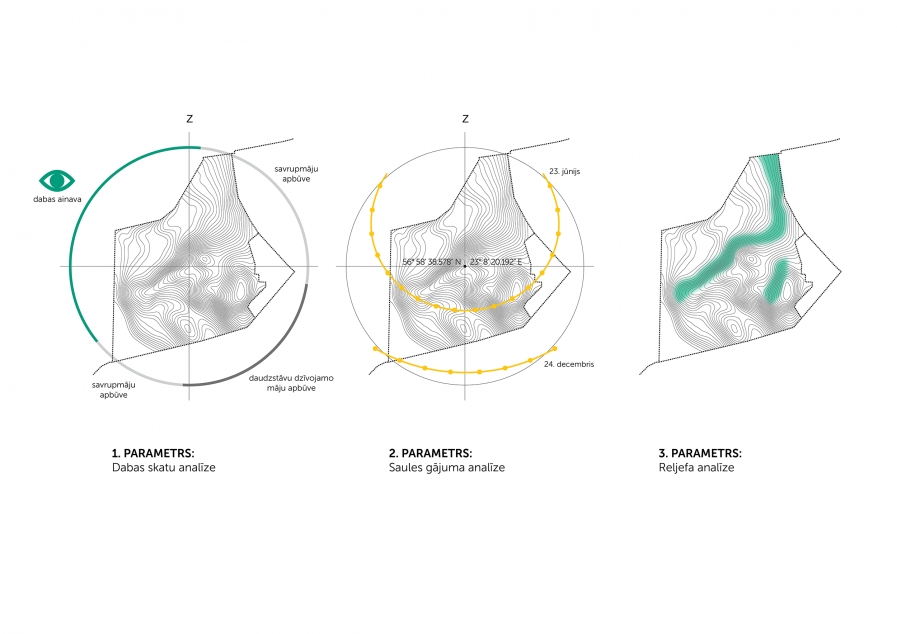
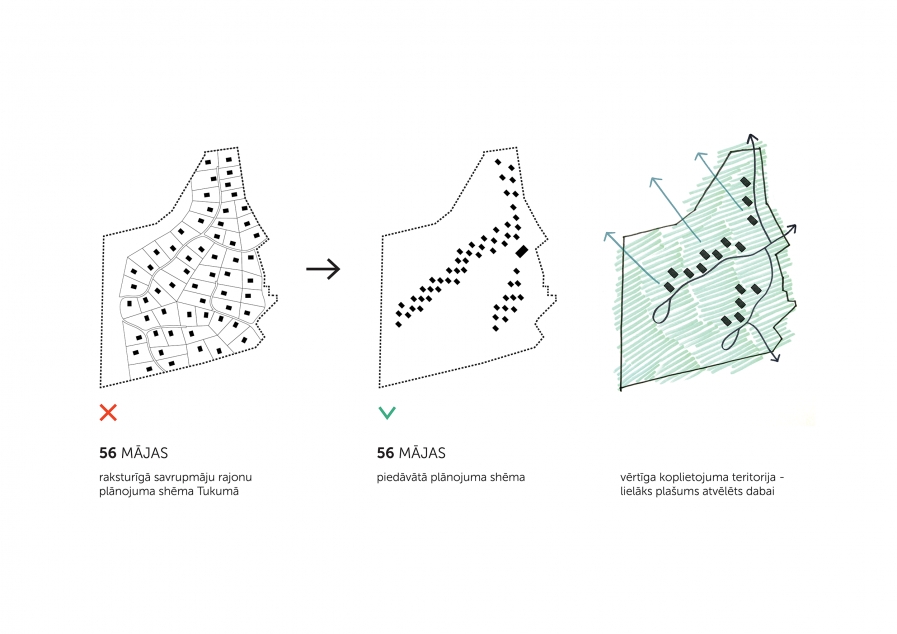
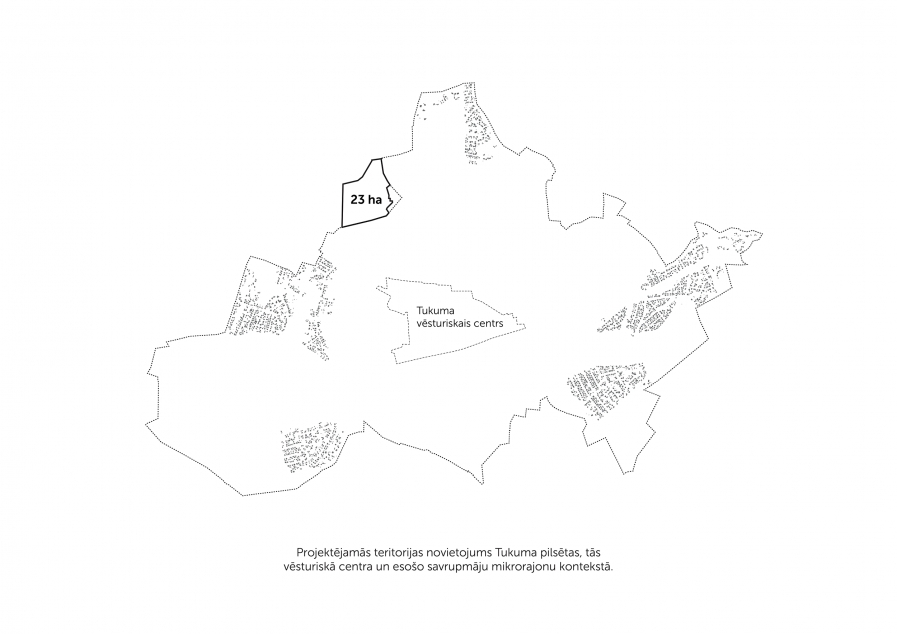
The design for the Jumpravas pļavas (Jumprava meadow) cluster development was developed as a graduation work for Riga Technical University’s Faculty of Architecture and Urban Planning, supervised by Assoc. Prof. Egons Bērziņš. The design seeks a model for an environmentally aware private-housing development. By using similar components such as roofing and windows for the dwellings, the designer has tried to find a unified image for the development without fences enclosing individual plots. In the communal areas, the emphasis is on breadth. Different types of buildings have been designed by utilising various combinations of prefabricated modules.
Client: Riga Technical University Faculty of Architecture and Urban Planning
Main subcontractors, partners:
Tutor: Egons Bērziņš




