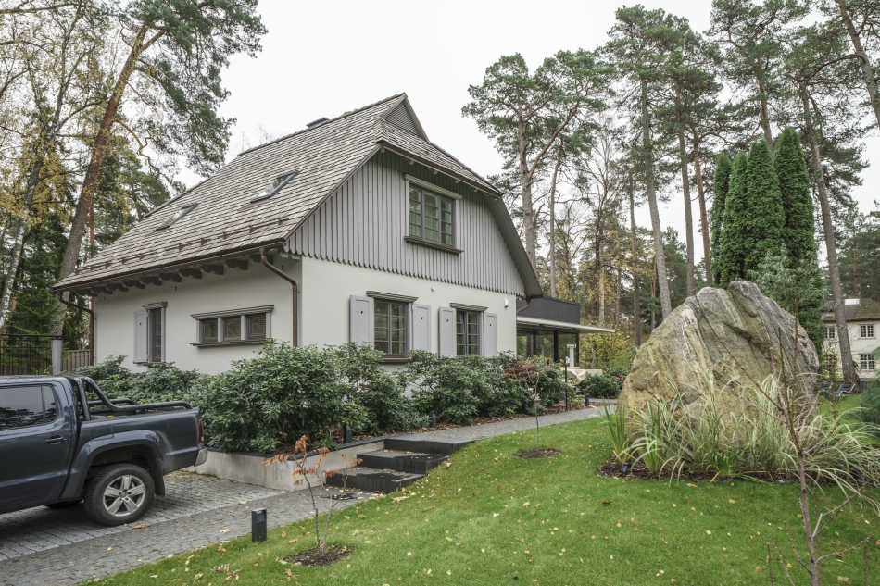
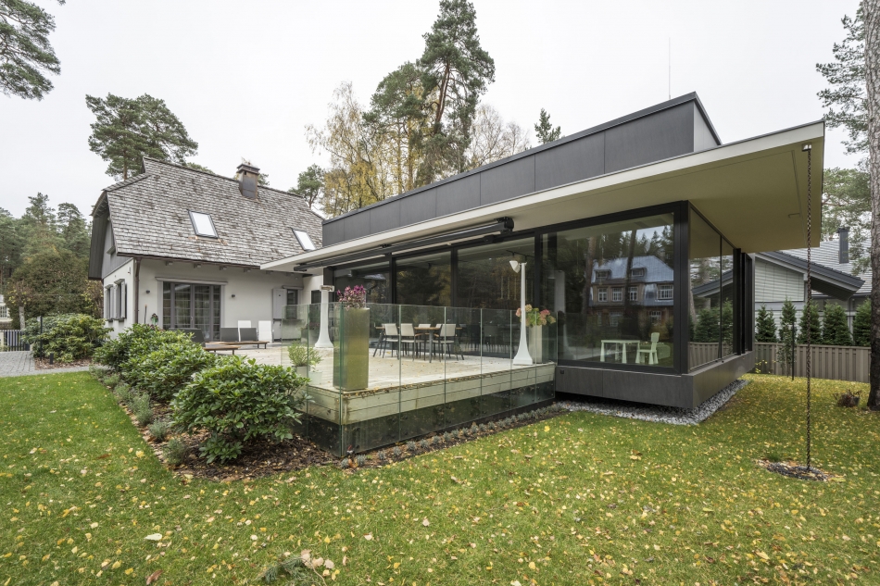
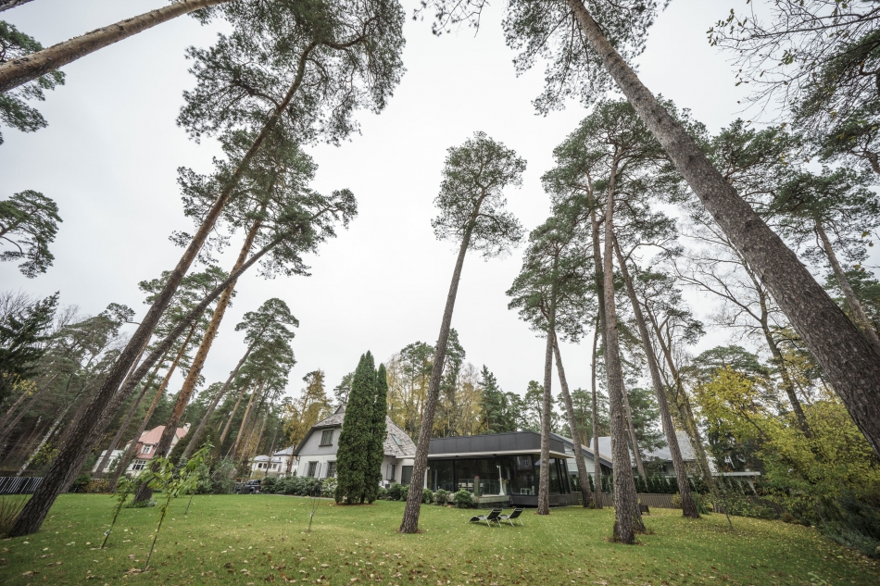
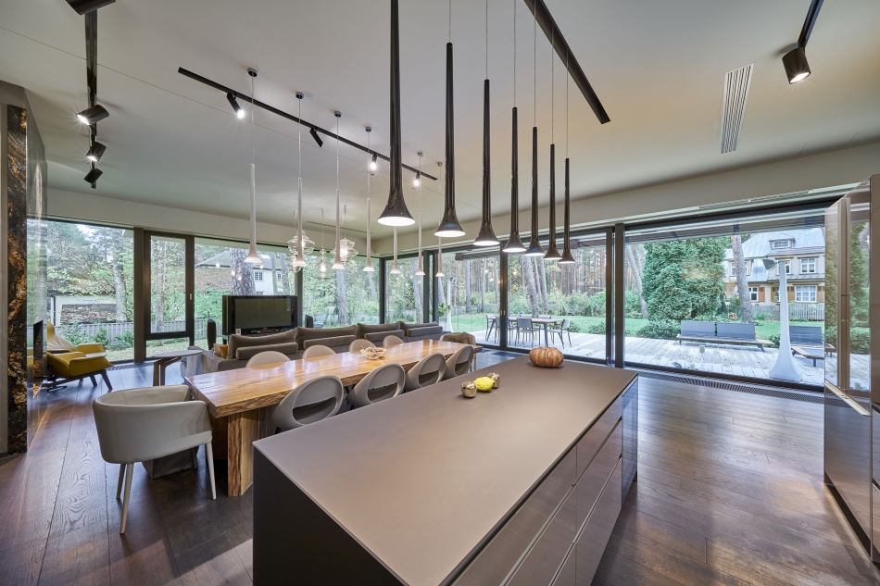
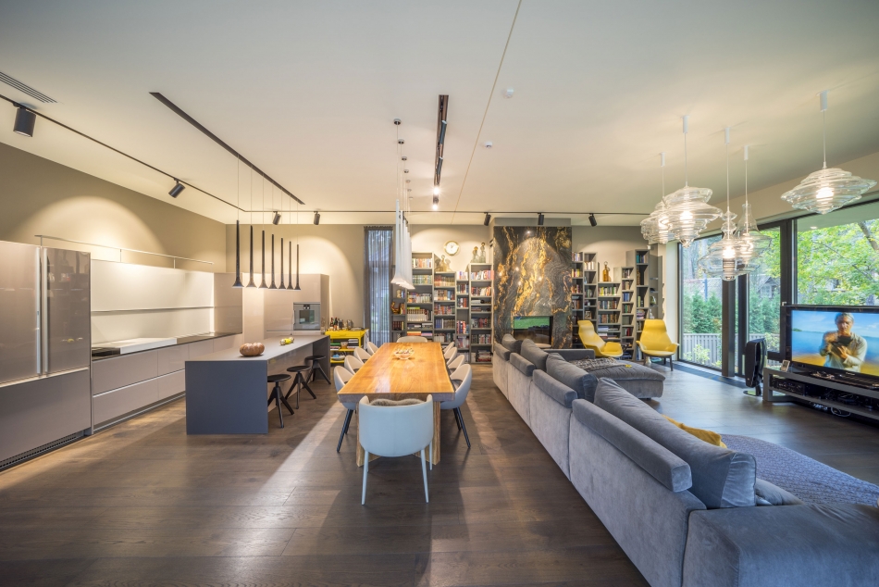
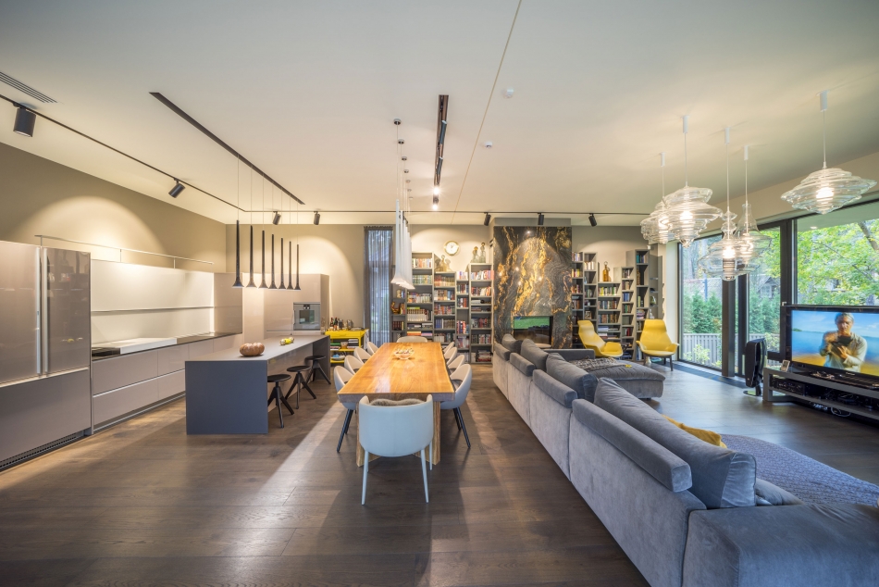
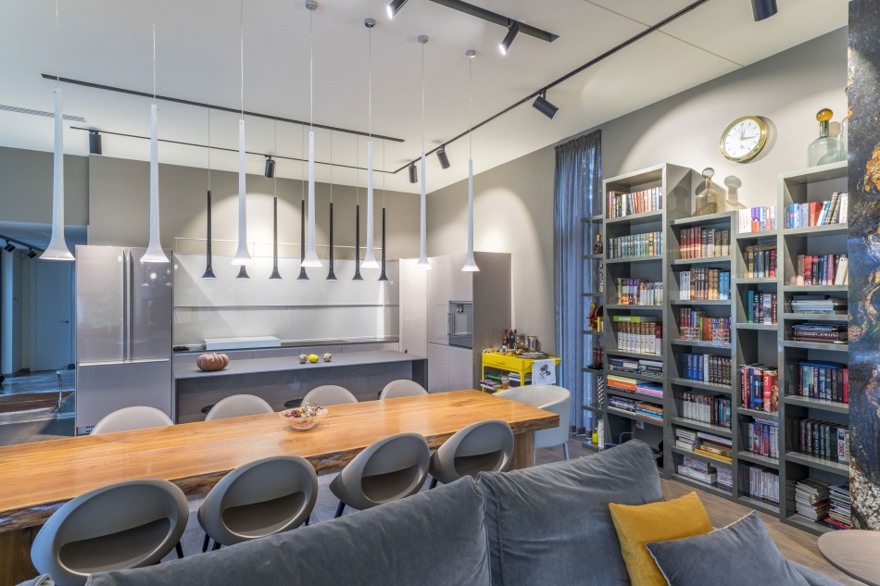
Mansion in Jurmala
The land plot is located in the territory of the Pine park, in the territory of the state-owned urban construction monument “Dubulti-Major-Dzintari-Bulduri-Lielupe summer cottage district”.
The project involves the conversion of an existing 80-year-old cottage with a new building volume, which is planned as an entry node and a common living room with a kitchen.
Project solutions respect the existing greenery - the pine stand, organically integrating and supplementing it.
The rebuilt building vol
Author: PALAST ARCHITEKTS, arch.Juris Bērziņš, Normunds Zitmanis, arch.techn. Gatis Podiņš
Client: Tatjana Muhina
Address or location:
Jūrmala, Rotas Street 14
Technical information:
2016-2017
Commissioning:
2018.
Contractor:
Homeland Būve, Ltd.
Main subcontractors, partners:
landscape arch. M.Tabaka, part of building structures: A.Ugrimovs; heating, ventilation: R.Straumanis; water supply and sewerage: A. Urtāns; power supply part: D. Sedihs
Author of photos:
Gvido Kajons




