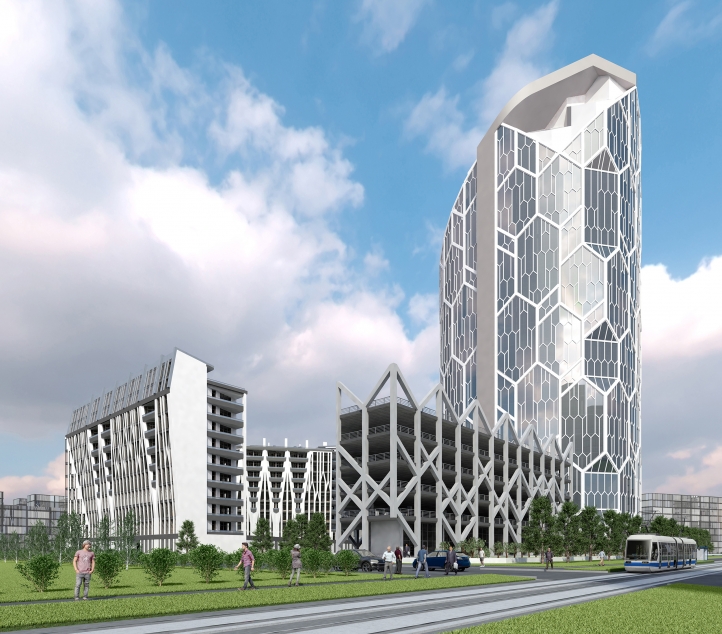
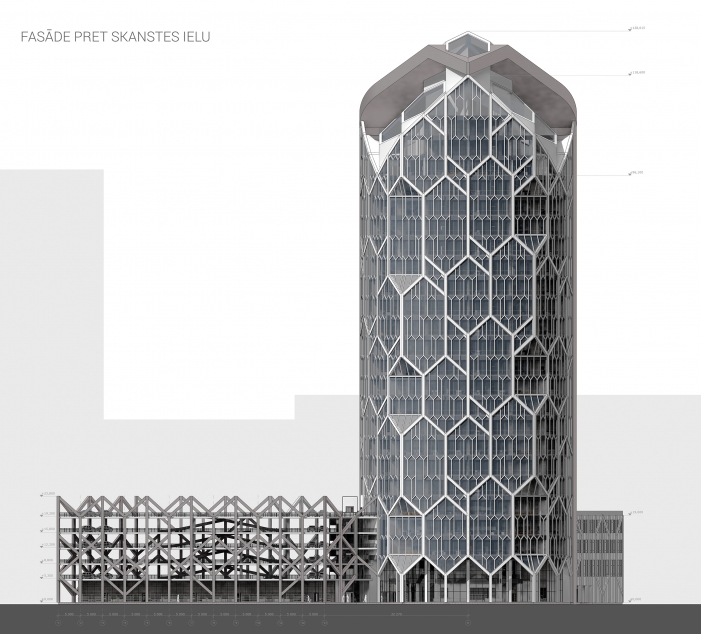
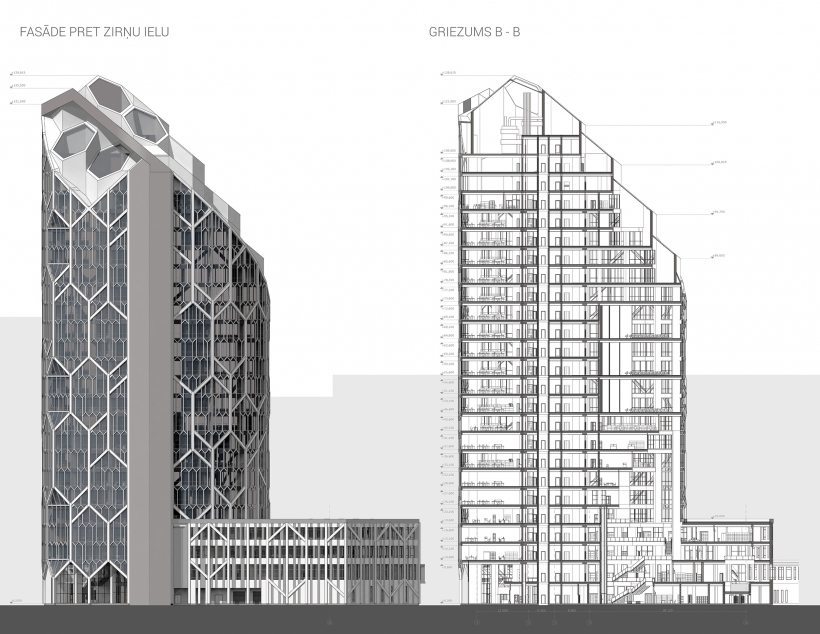

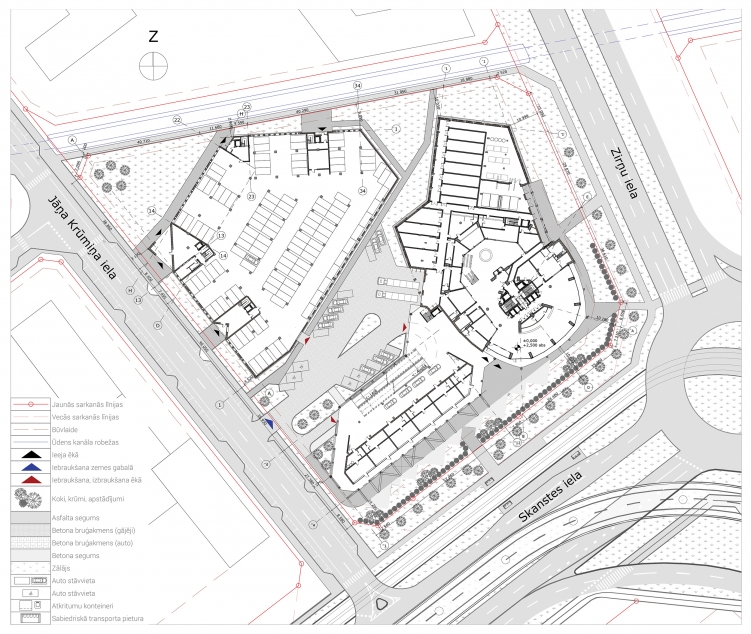
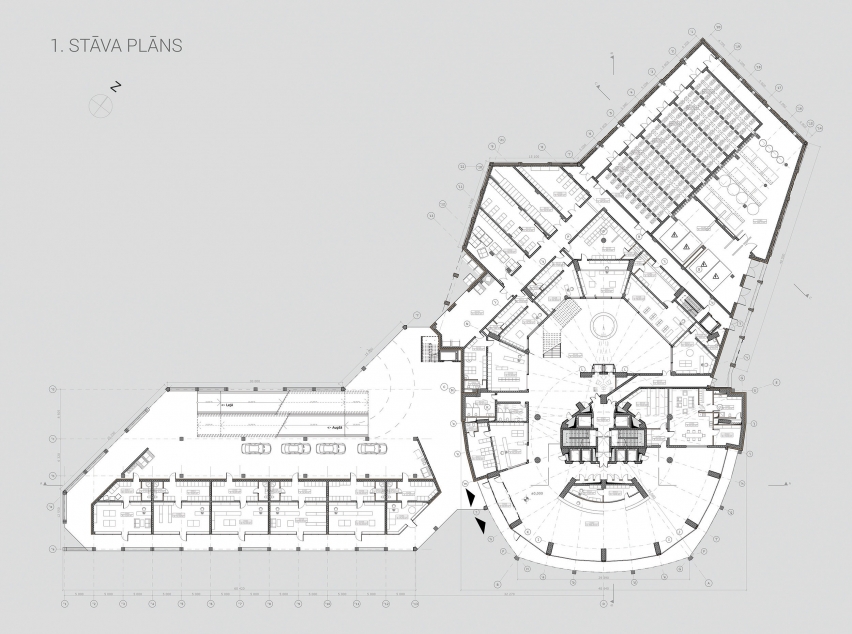
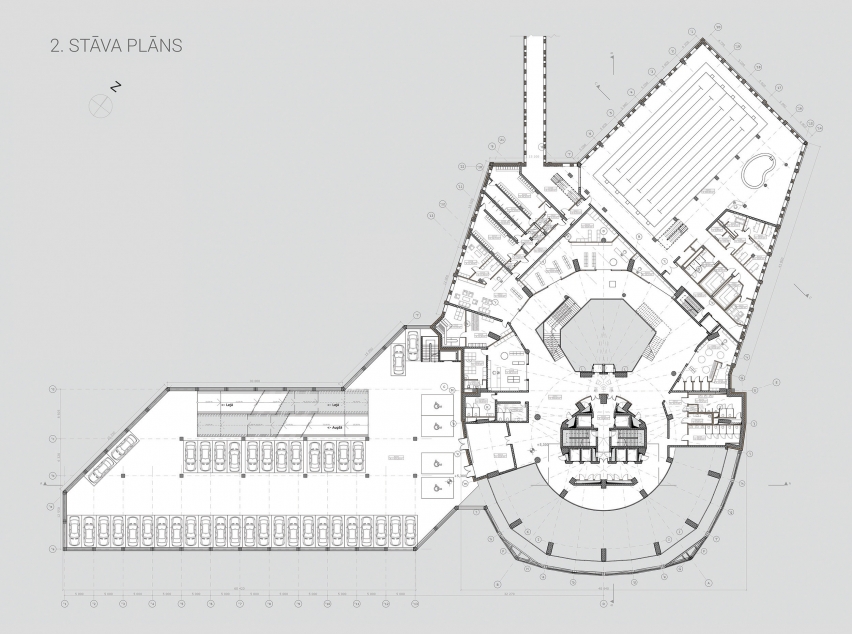
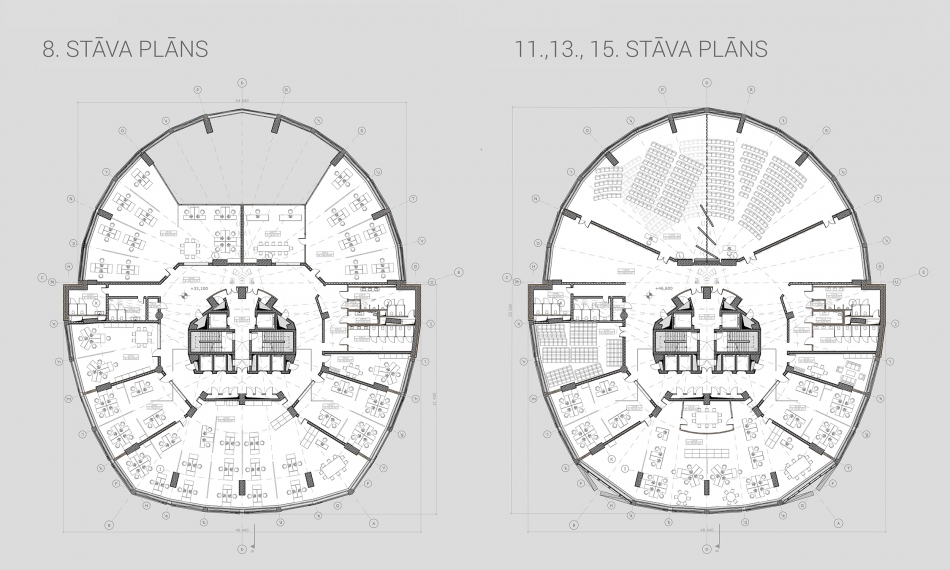
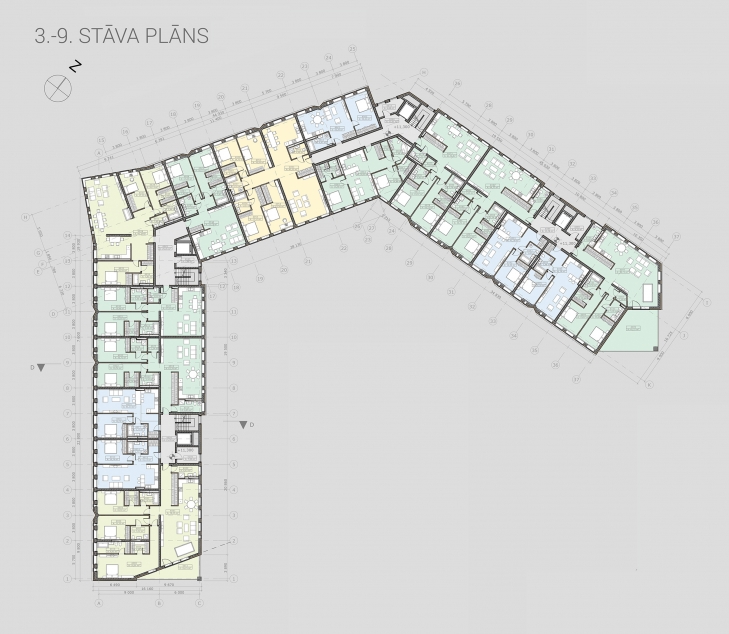
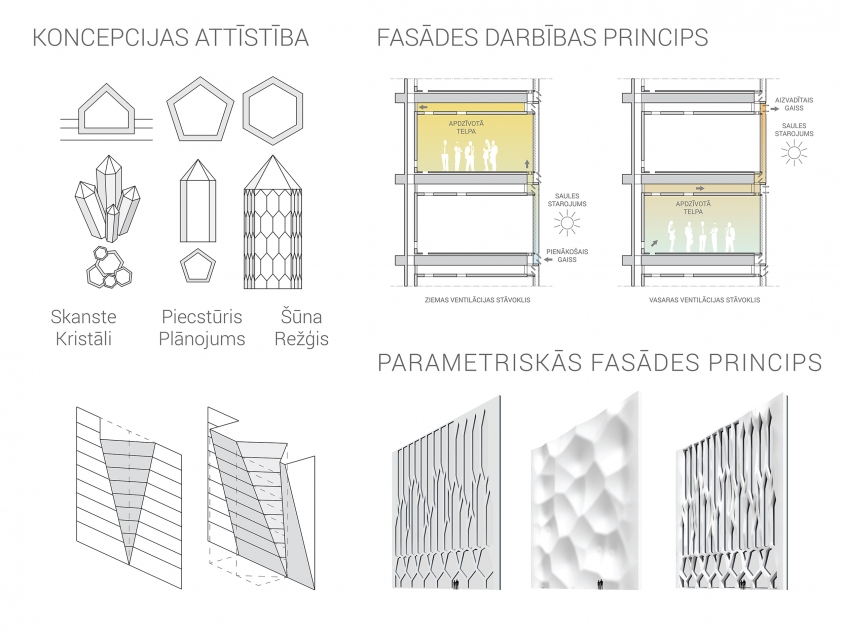
The design for the multi-purpose centre in the Skanste neighbourhood was developed as a graduation work for the 2014-15 academic year at Riga Technical University’s Faculty of Architecture and Urban Planning. It is an office building and apartment block complex whose 25-storey tower would not only incorporate offices but also commercial space and service providers of use to the adjacent buildings’ residents. The designer considers the concept’s success to be the potential variations in the utilisation of space on different floors of the tower block. The source of inspiration for the concept’s visual expression was a polished crystal polyhedron.
Client: RTU Faculty of Architecture and Urban Planning
Main subcontractors, partners:
Tutor: Arne Riekstiņš




