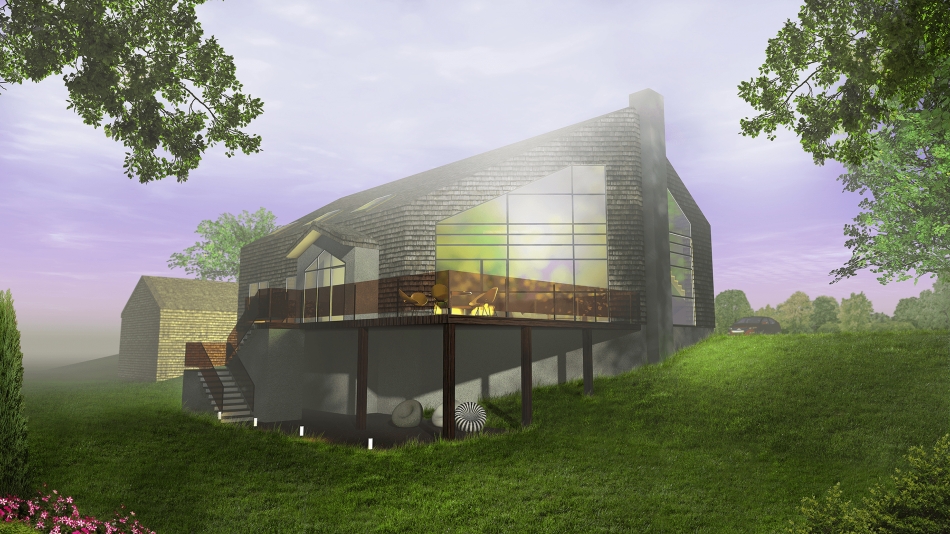
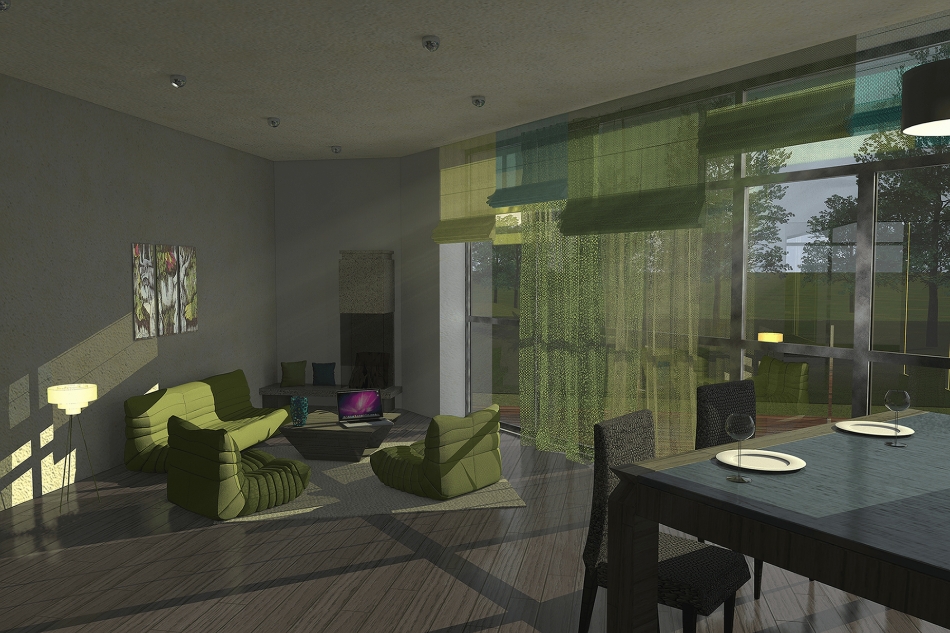
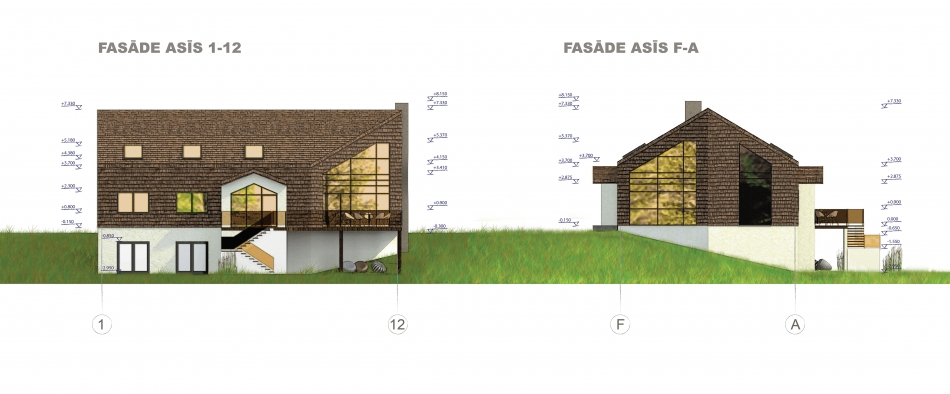
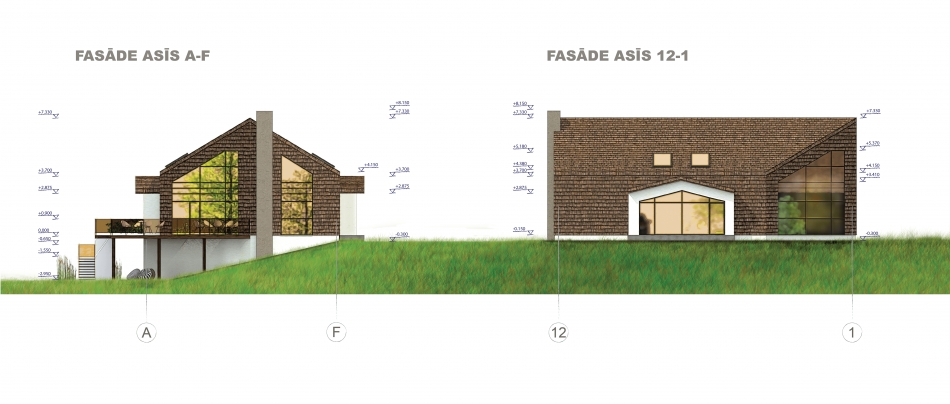
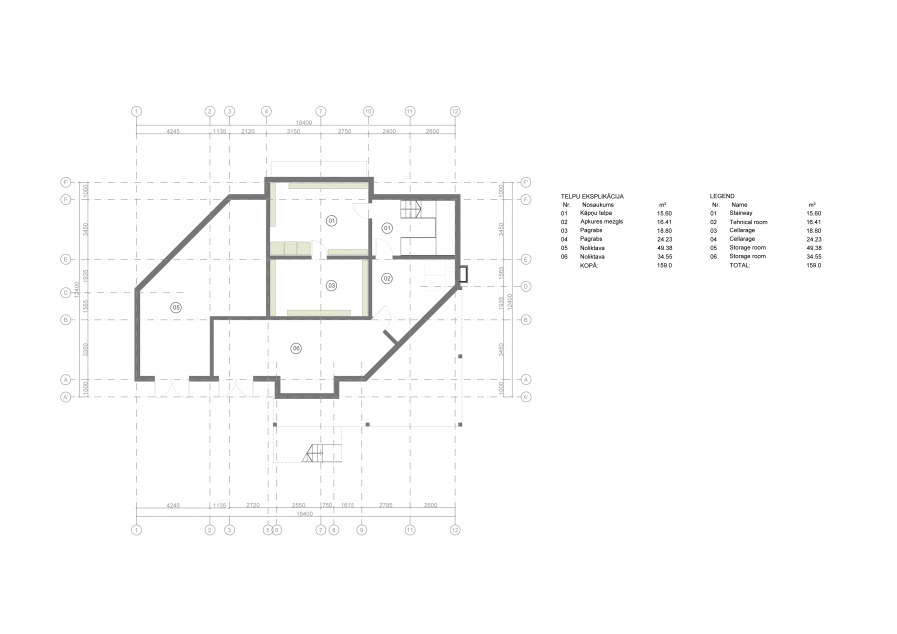
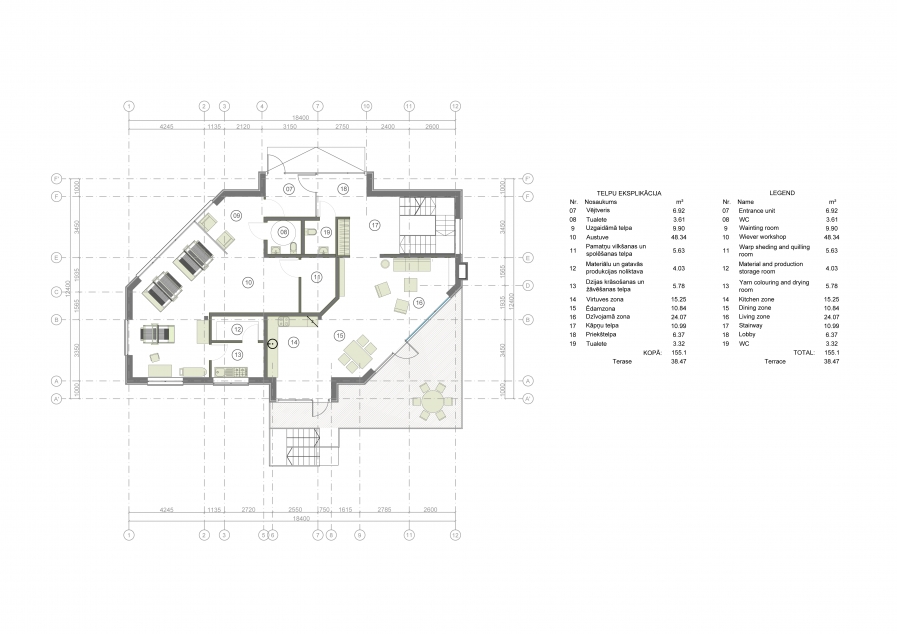
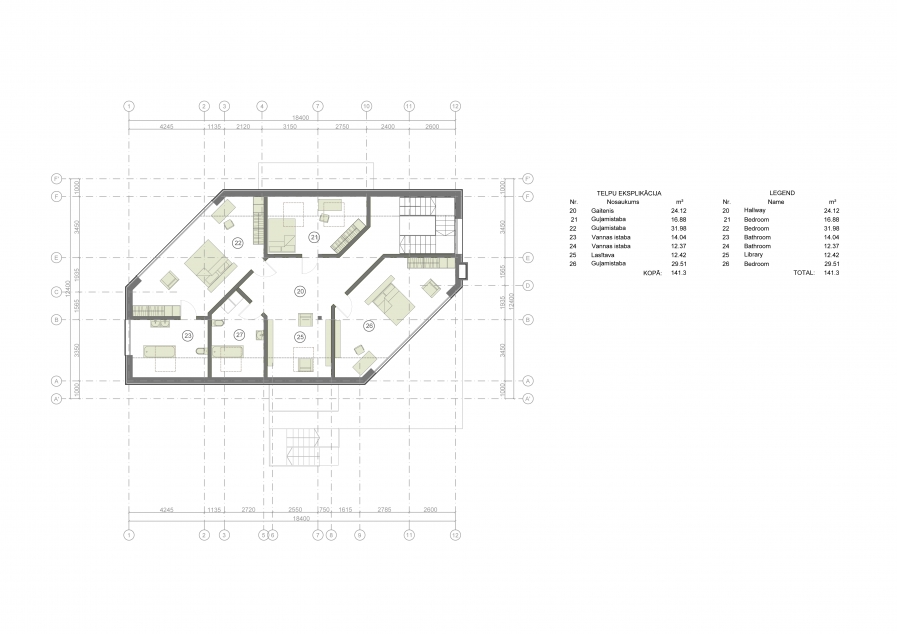
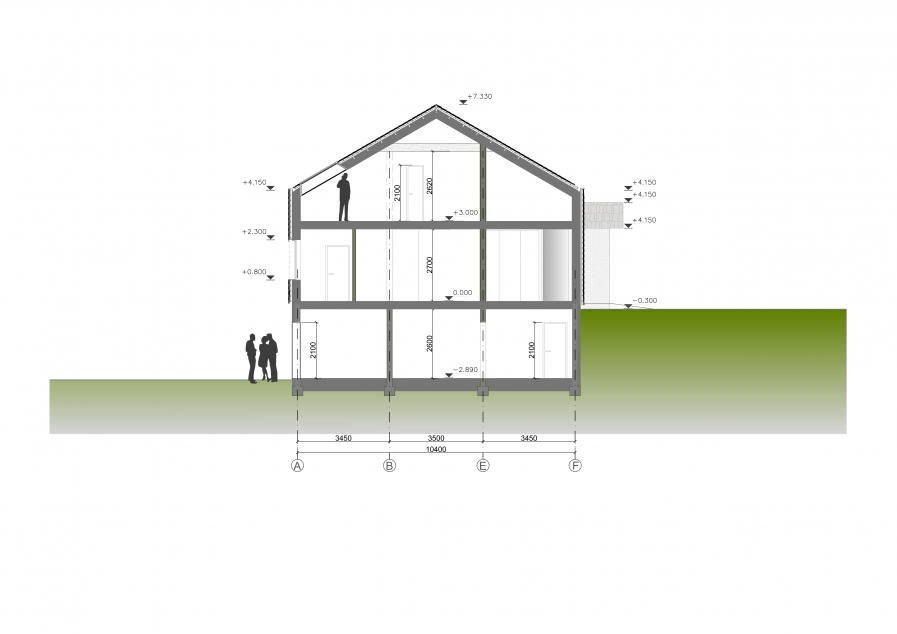
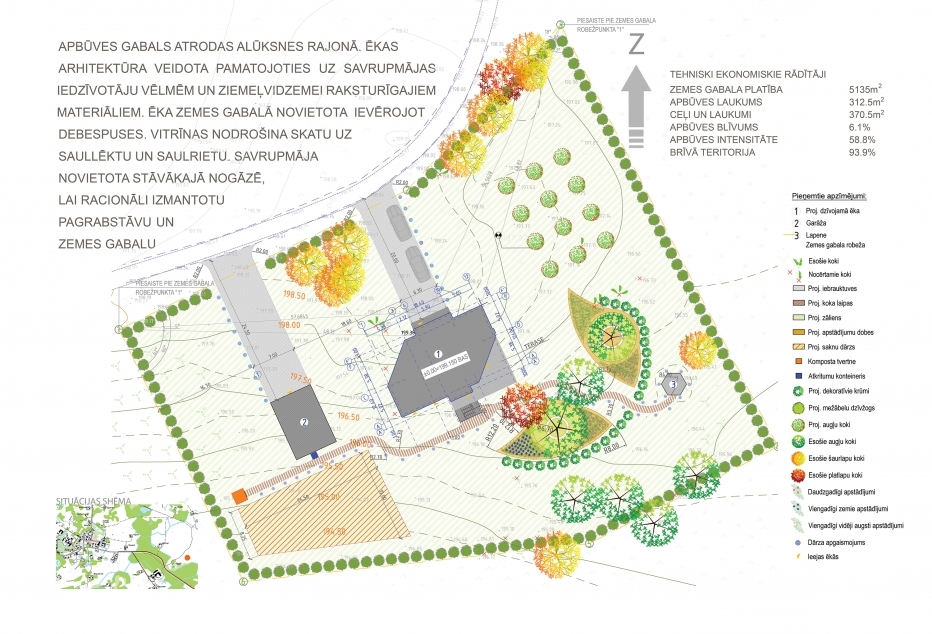
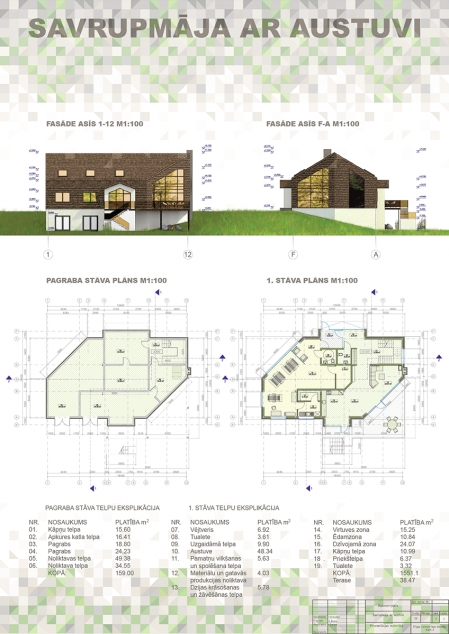
Private dwelling with a weaving studio
The design for this private dwelling was developed as part of the Riga Construction College curriculum, supervised by Gunta Ābele. It is a private home with a weaving studio open to the public. The design provides for a two-storey timber-frame building supported by a masonry basement. Hewn shingles have been selected for facade and roof trim. In developing the design, how the dwelling fits into the Latvian rural landscape was considered, such that as many viewpoints as possible open up, from different points of the compass.
Author: Ieva Silbauma
Client: Riga building college
Main subcontractors, partners:
Mentor: Gunta Ābele




