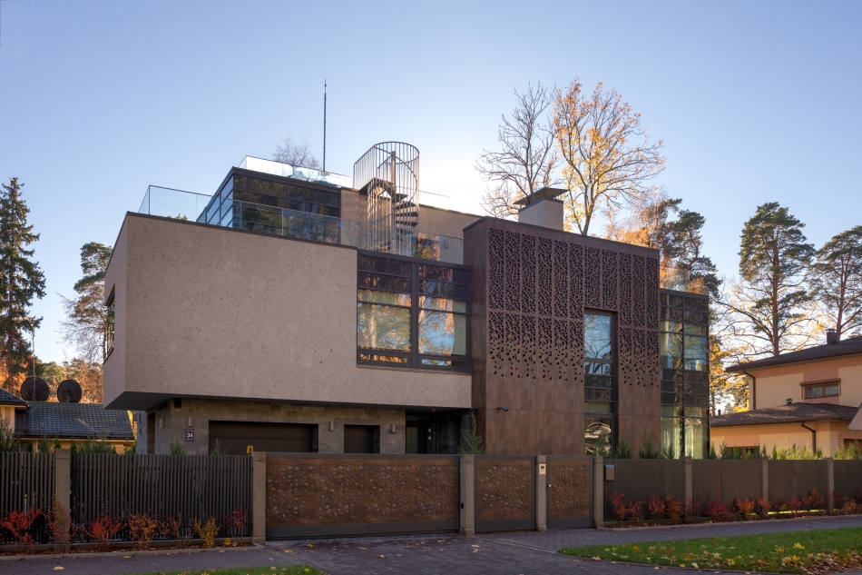
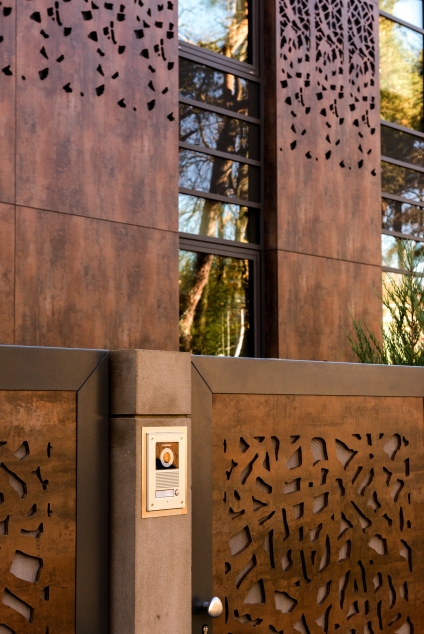
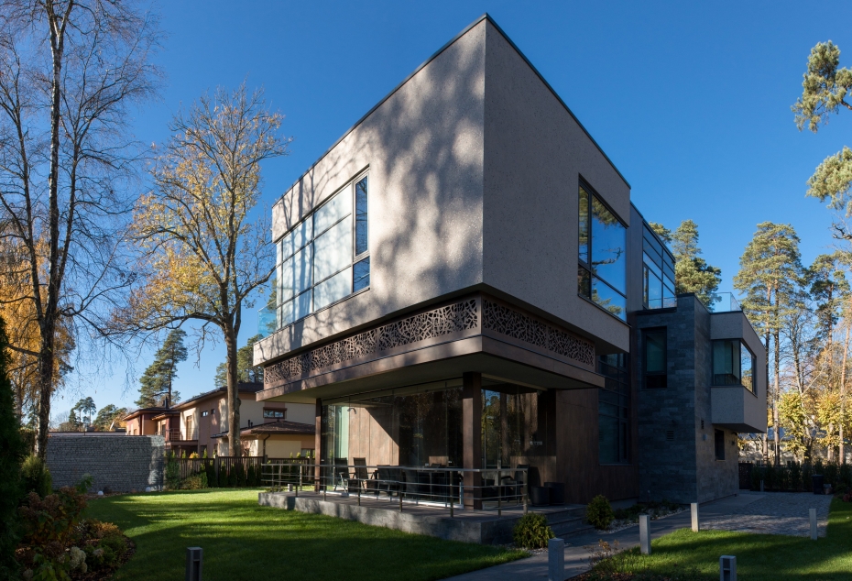
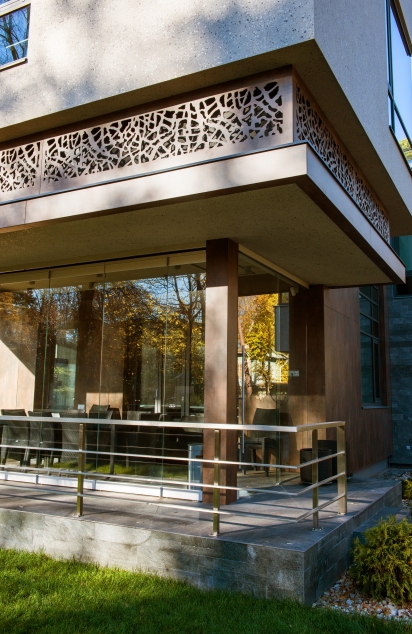
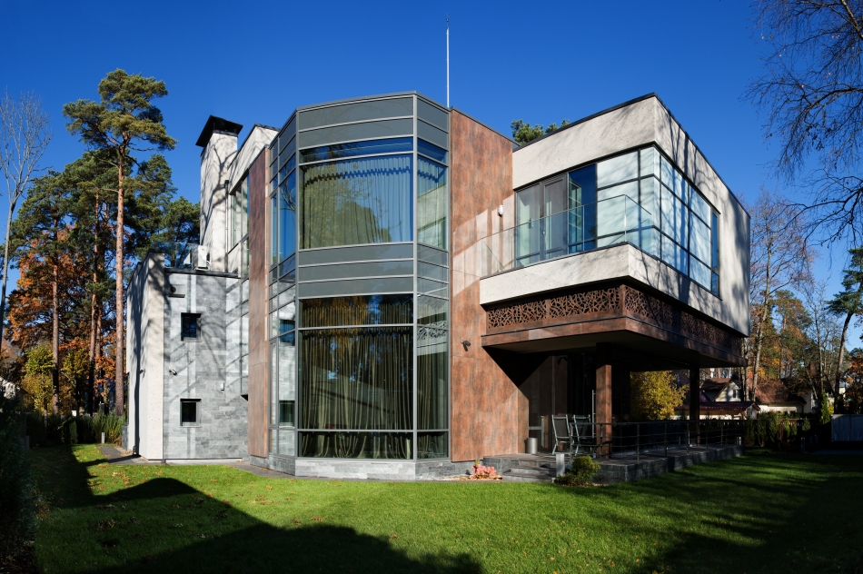
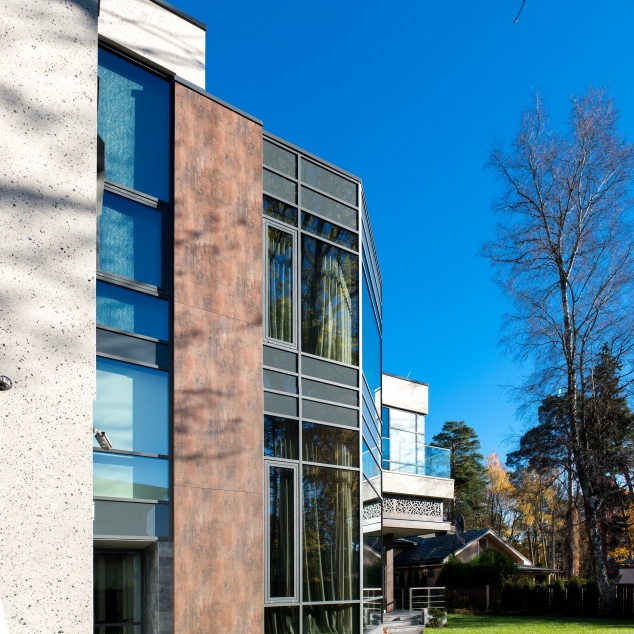
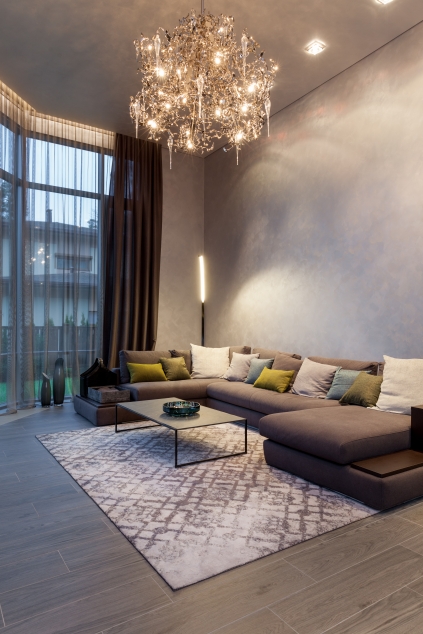
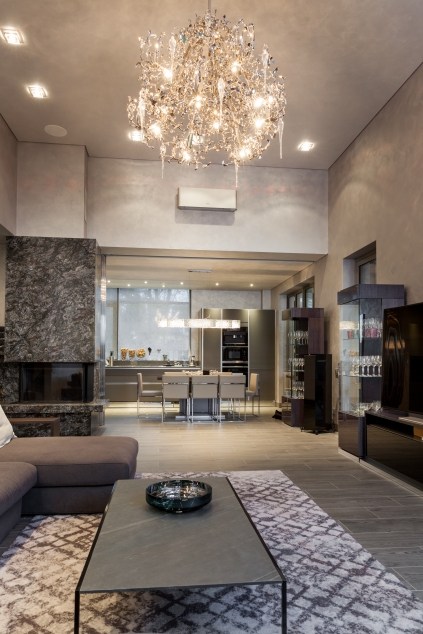
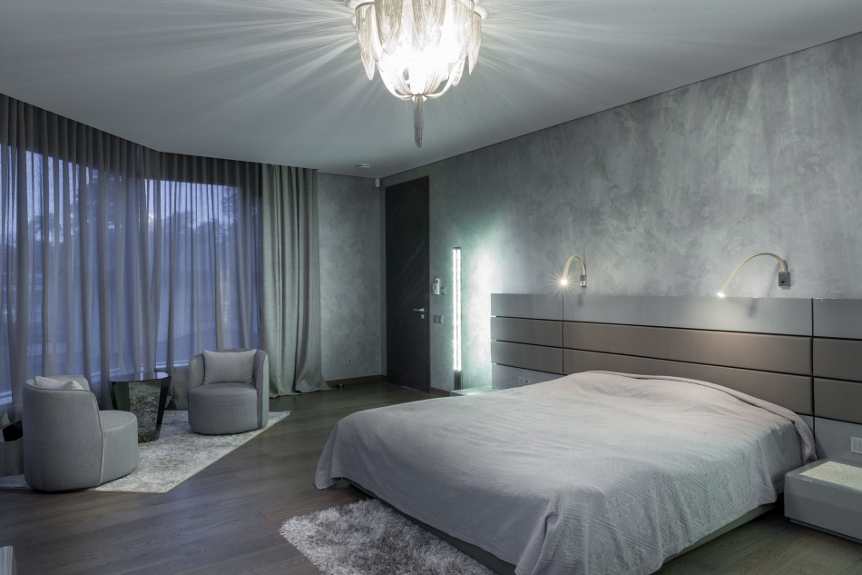
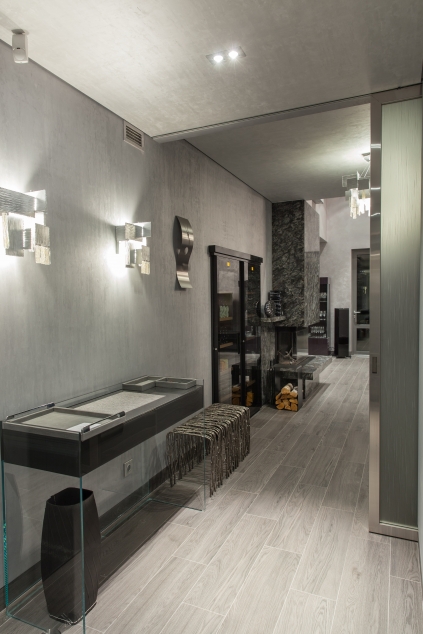
Private house located on Bulduru avenue, in Jurmala, is situated in the area full with both historical and new buildings. The private house is designed as a living organism that was made in close collaboration of Architects and the Customer. To design a modern house, which would naturally fit in Jurmala’s surroundings was Customer’s main goal. Private house is designed for an Owner’s family – wife, husband and their children – two small boys. The volume of house is the boundary between the street and the inner south recreation area. Main horizontal line - entrance doors - access to the garden - building a horizontal axis on which there is first floor space - garage, children's kitchen - relaxation corner with auxiliary rooms, stairs with an elevator and a living room with a fireplace, connected with a kitchen and dining area. The horizontal axis is crowned with a terrace with panoramic glazing and access to the garden. Stairs and an elevator are building second vertical axis, on which other levels are built - second level with two children's rooms and two guest bedrooms, third level - owners unit with a bedroom, bathroom, lounge area and terrace, fourth level – with lounges and terraces.All project details are connected to each other and help create unique mood.
Client: Oksana Pasters
Address or location:
34 Bulduru Avenue, Jurmala
Technical information:
2014
Commissioning:
07/17/2015
Contractor:
BCC Consulting LTD
Main subcontractors, partners:
LERIX Ltd , AMG Assembly Ltd , Glazeri ltd , Korogridas Ltd , Caverion Ltd, AM Studio, Lat Grand Ltd, R.P.Group Ltd, Decorcentrs Ltd oikos.lv
Author of photos:
SIlvia Danelsone Dansiga, Vadim Sishikov




