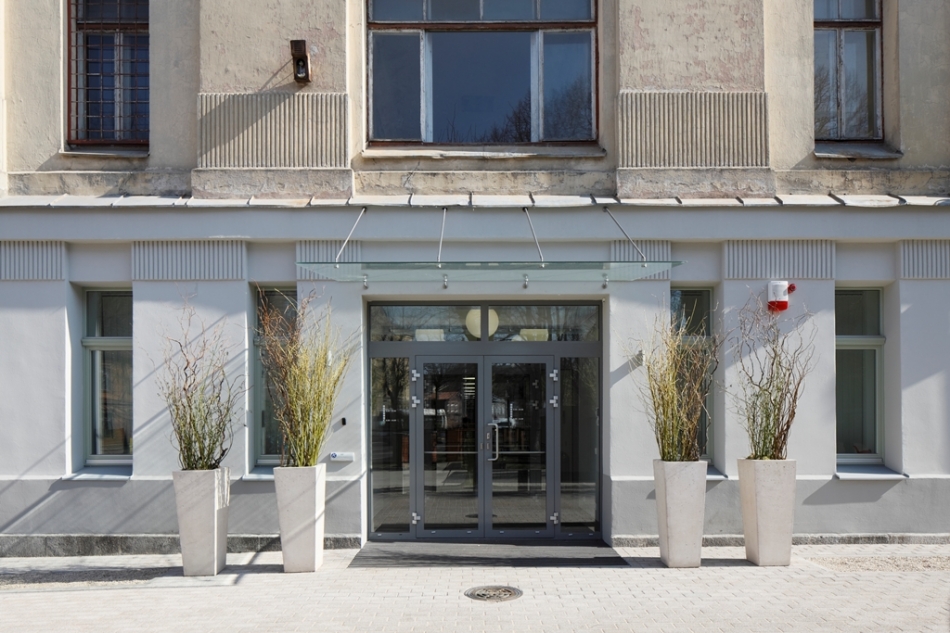

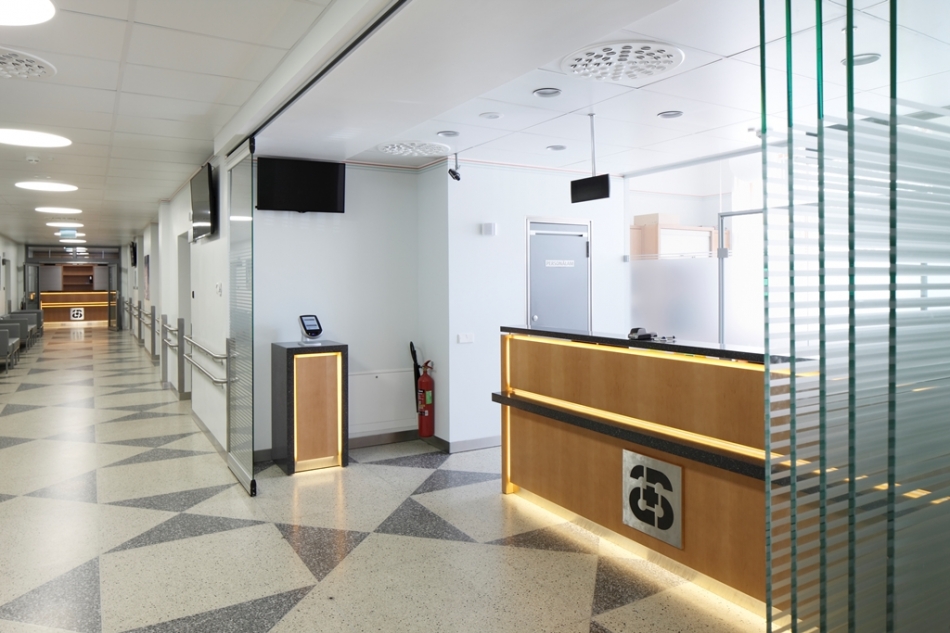
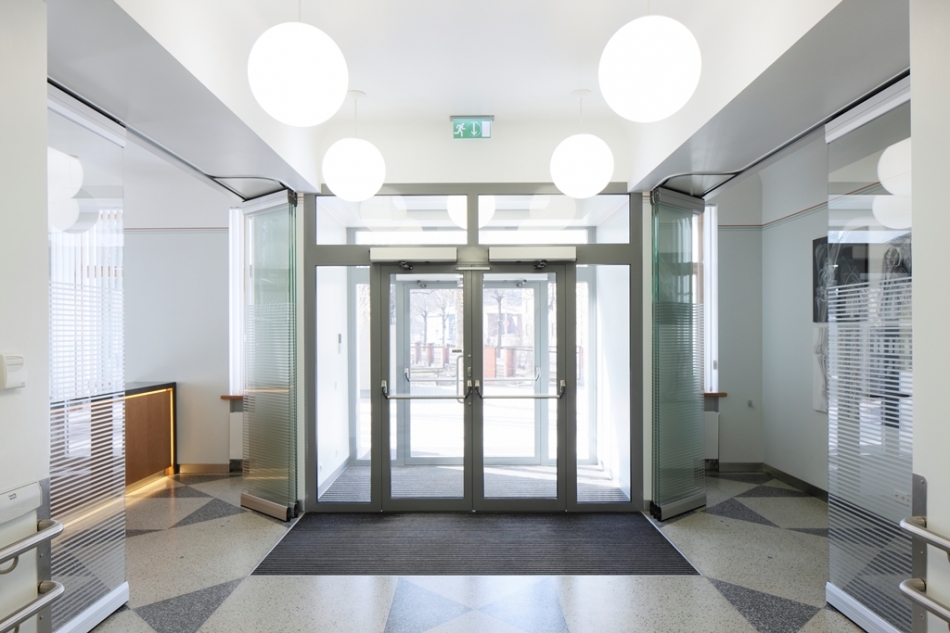
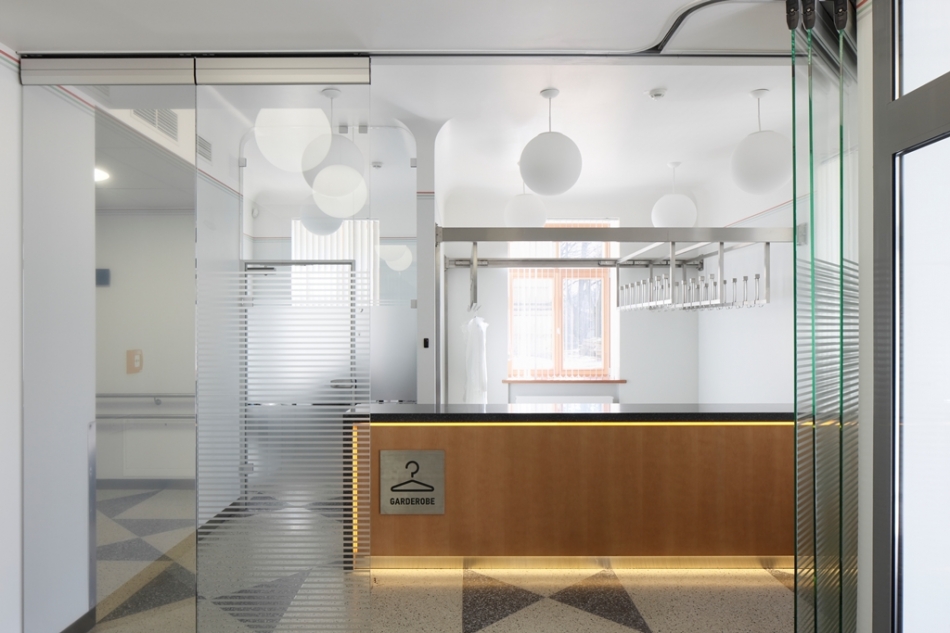
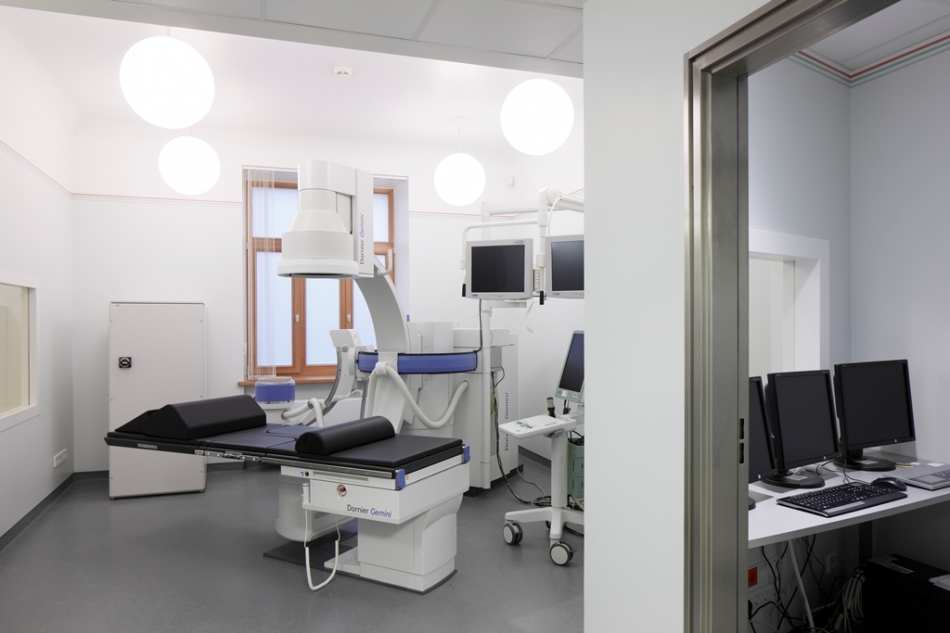
The renovation of former Red Cross hospital building was a serious professional challenge. The old building complex is important and significant for the urban structure and architecture of its time, but the technical requirements for a modern hospital currently are very different from those of 100 years ago. The project aims to return the earlier brilliance to building, without detriment of its original architecture, and at the same time find the ways to have the building to be reborn as a modern medical facility with its security, medical technology, environmental accessibility and comfort requirements. Within the first stage of Project implementation the load-bearing structures of main building ( facade wing) and the central hull were rebuilt, as well as the premises of ground floor space of facade wing were fully renovated and opened to visitors.
Client: Medicīnas sabiedrība 'ARS'
Address or location:
3 J.Asara Street, Riga
Technical information:
2012–2015
Commissioning:
2015. gada 17. decembris
Contractor:
SIA 'Selva Būve'
Main subcontractors, partners:
SIA 'Celmiņa būvkonstrukciju projektēšanas birojs', SIA 'Armanda Ābeles Inženieru Birojs', SIA 'Efiko'
Author of photos:
Ansis Starks




