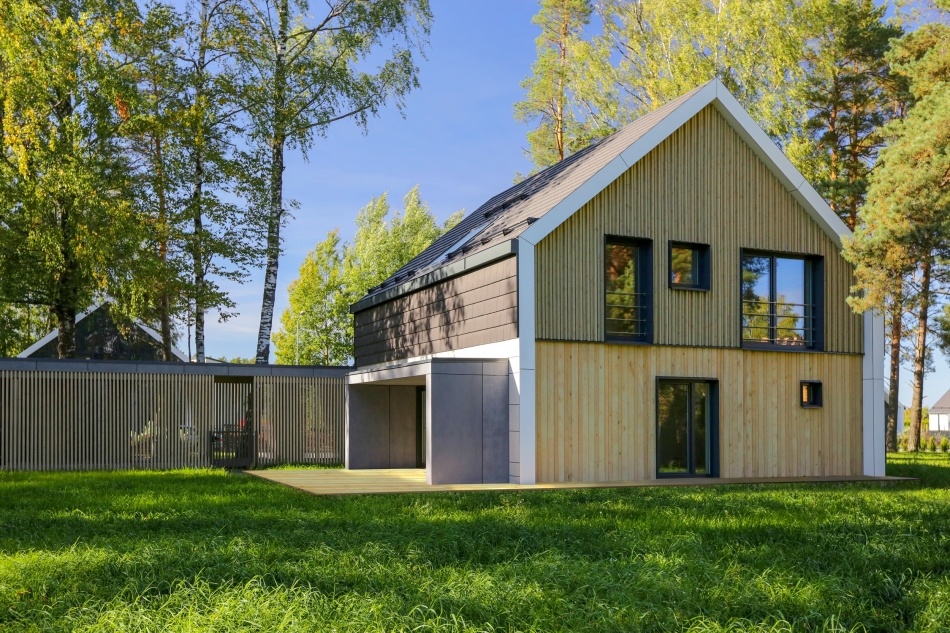
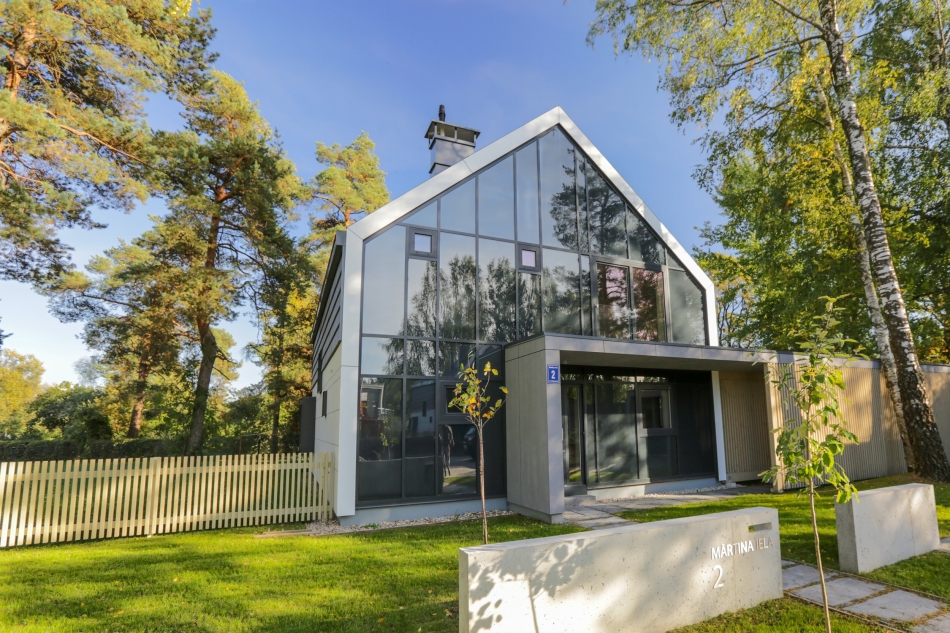
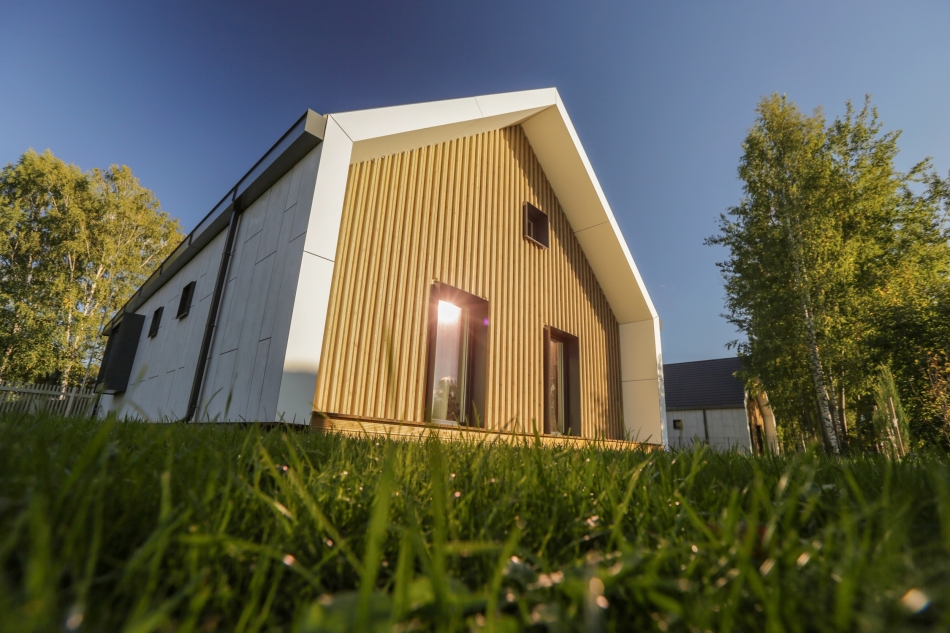
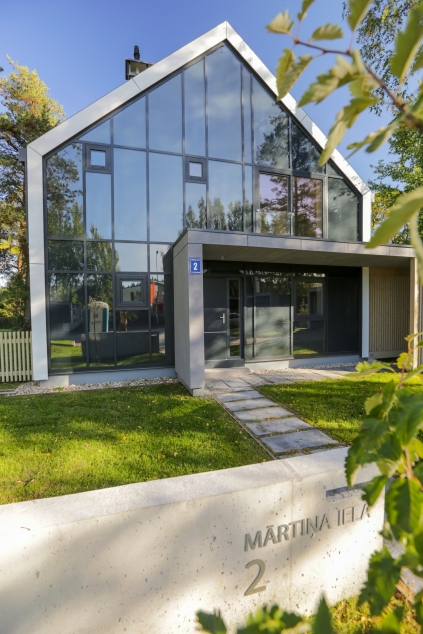
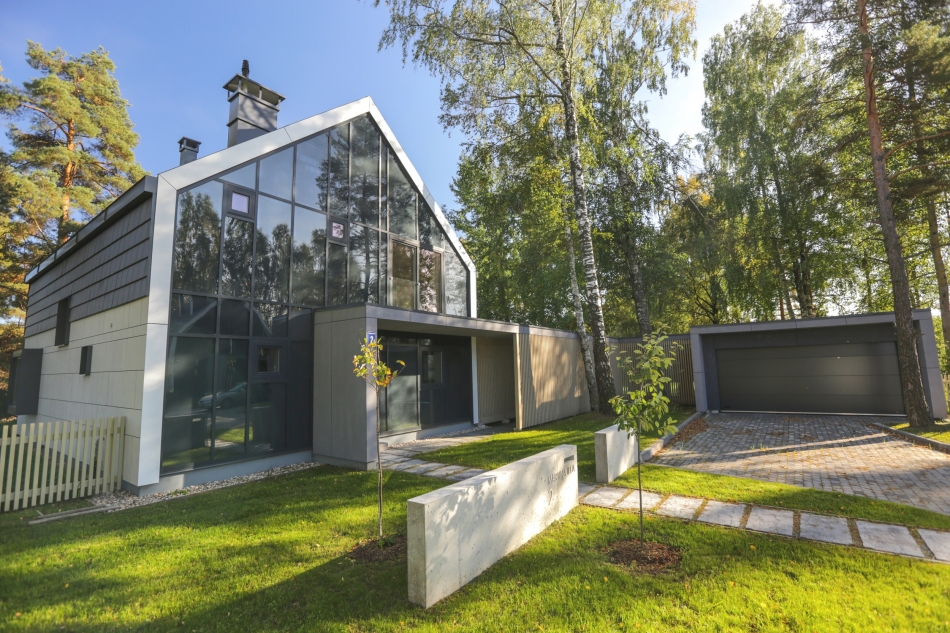
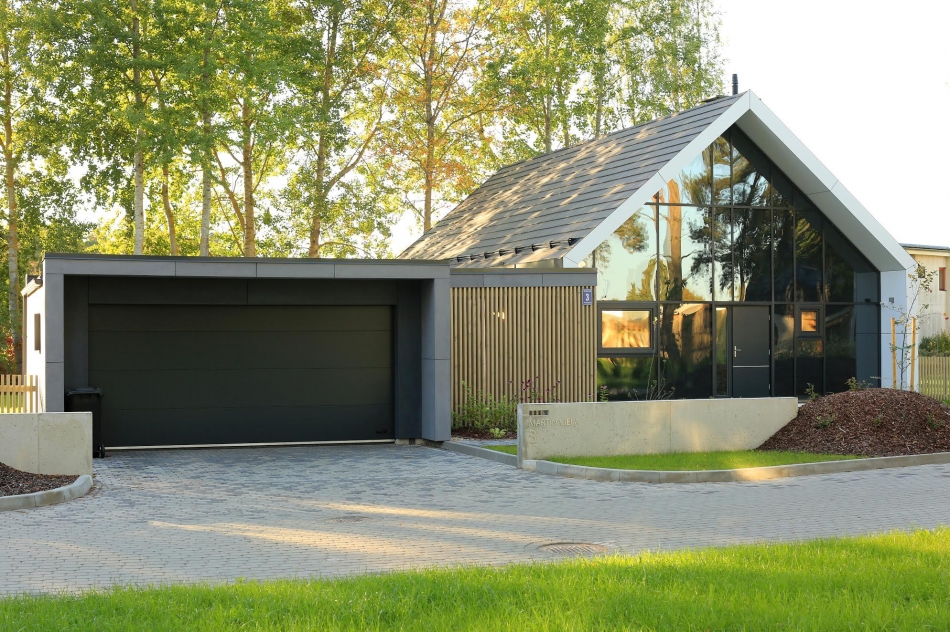
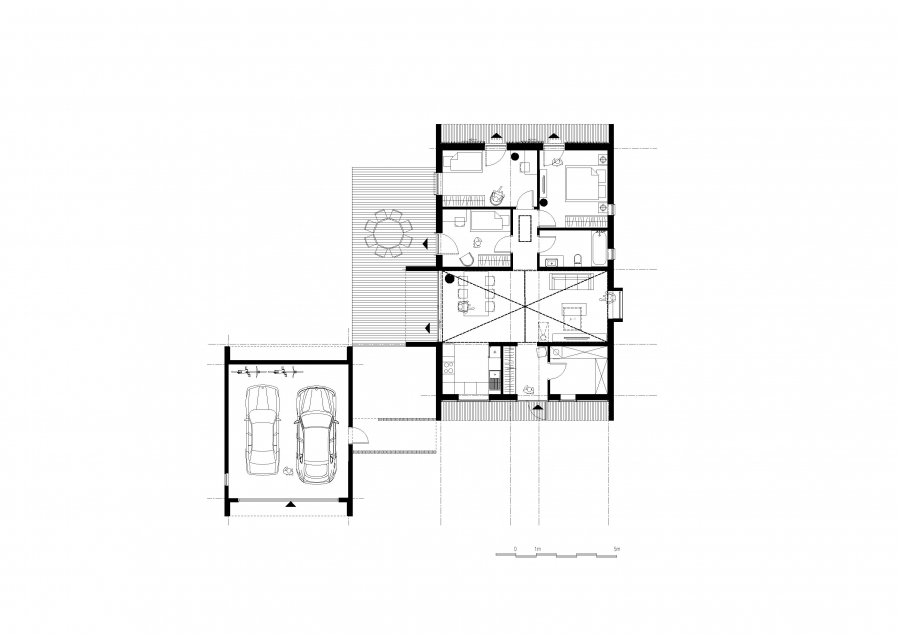
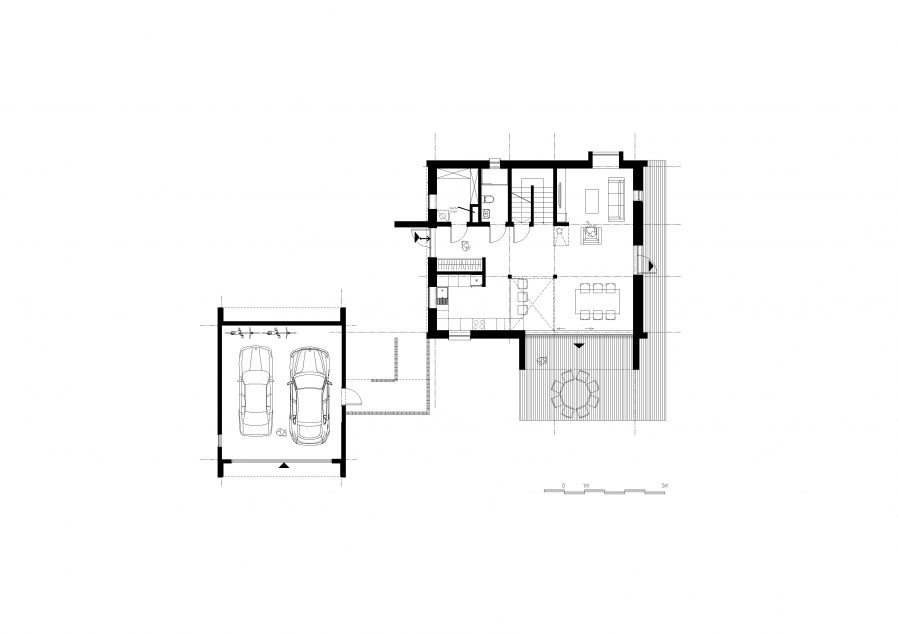
Saliena, Martin Street, building is made up of three single-family building types - one single-storey and two two-storey. All of these volumes are created in a unified and modern architectural language. Buildings designed by contemporary architectural principles, mainly emphasizing the shape of the building as a building's image. Important architectonic details that accentuate the building architypical amount is the entrance facade. The street-facing façade is designed as a glass facade system. For broader representative street outdoor creation the landscaped front yard is built with no fence. At the entry to the plot is the gate that visually marks the private boundary. Between the street and the inner courtyard garage-mounted volume with low-density wood shed detail marks a clear boundary between the private and public area. The design goal was to build a building so that the newly established buildings blend in with the overall urban composition and continue Salienas architectural collections, while also trying to model homes to give high-quality architectural status.
Client: Ltd 'Martina iela'
Address or location:
Mārtiņa Street, Saliena
Technical information:
2014 - 2015
Commissioning:
2015
Contractor:
SIA "Ostby"
Author of photos:
Mārtiņš Plūme




