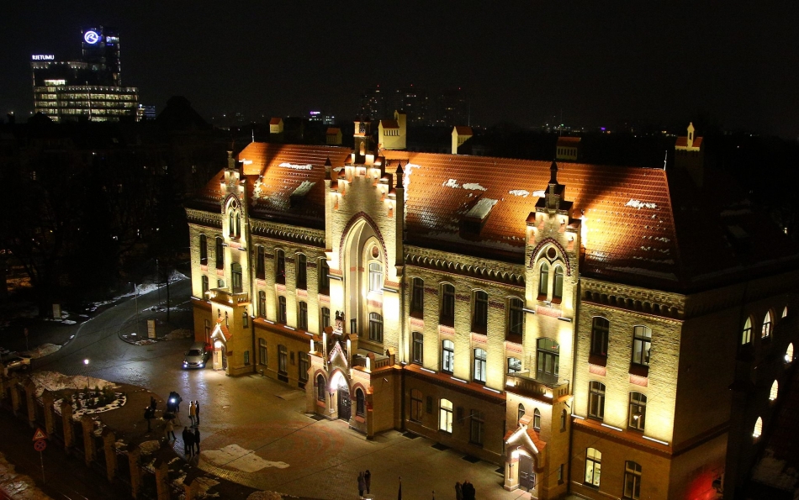
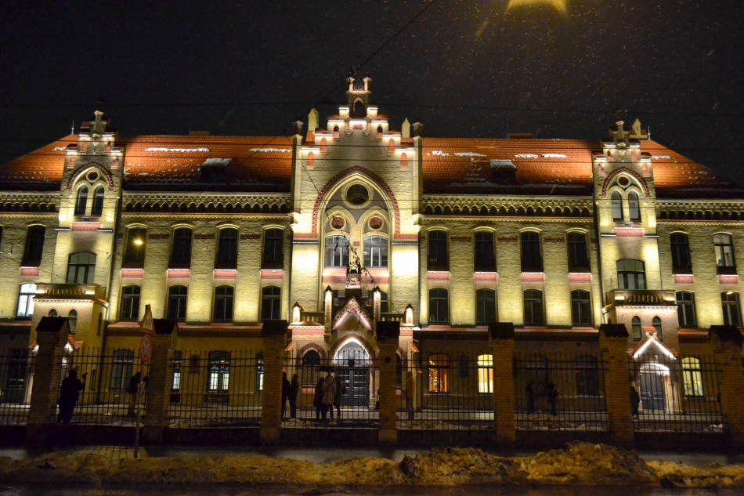
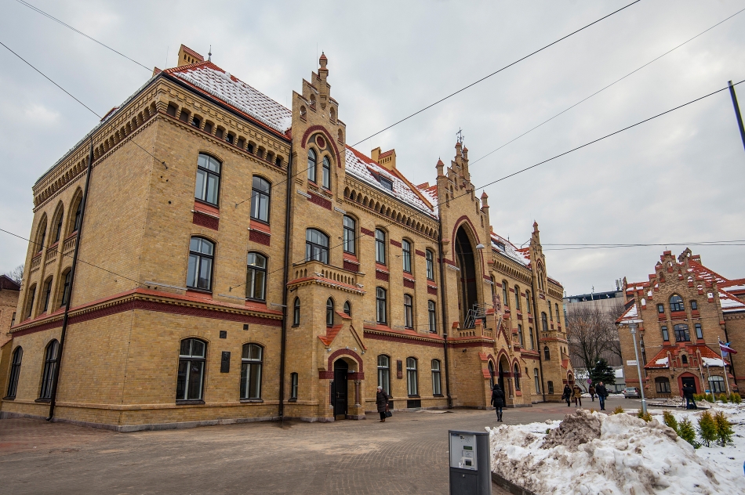
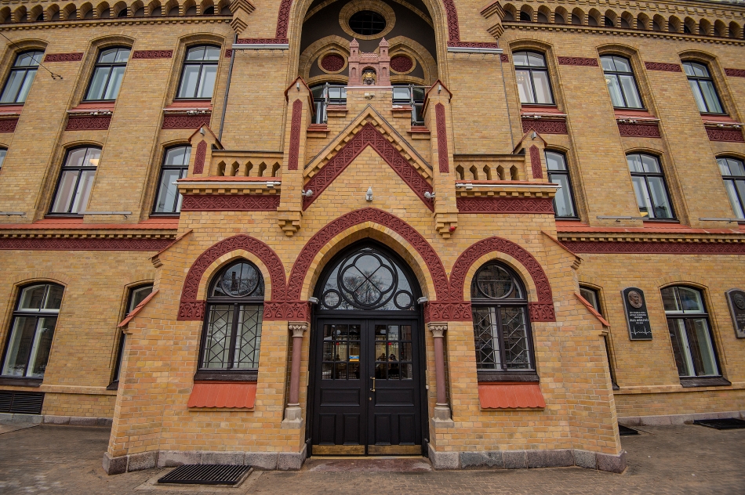
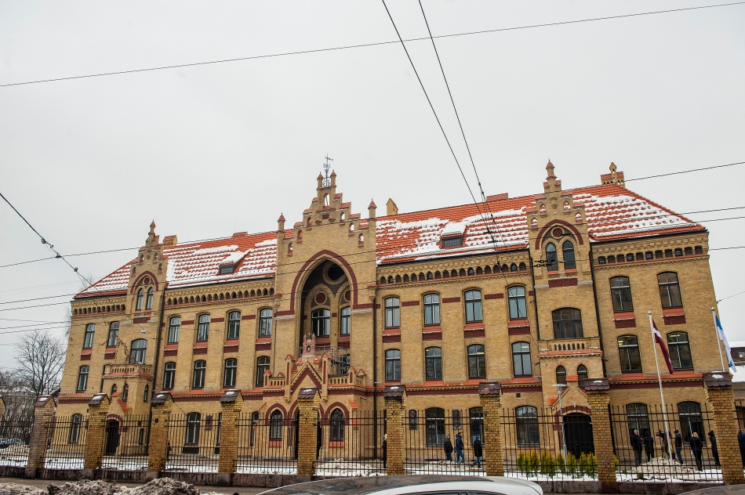
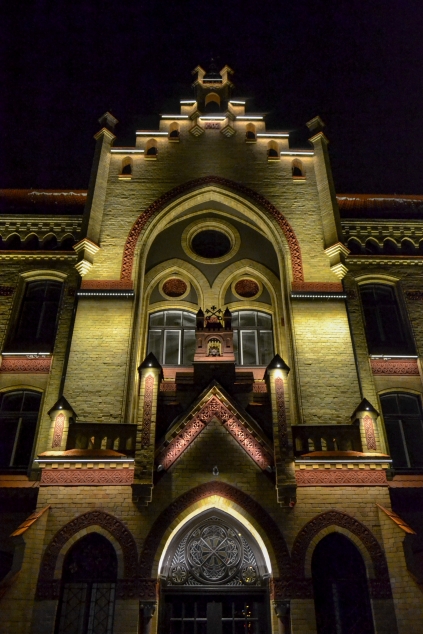
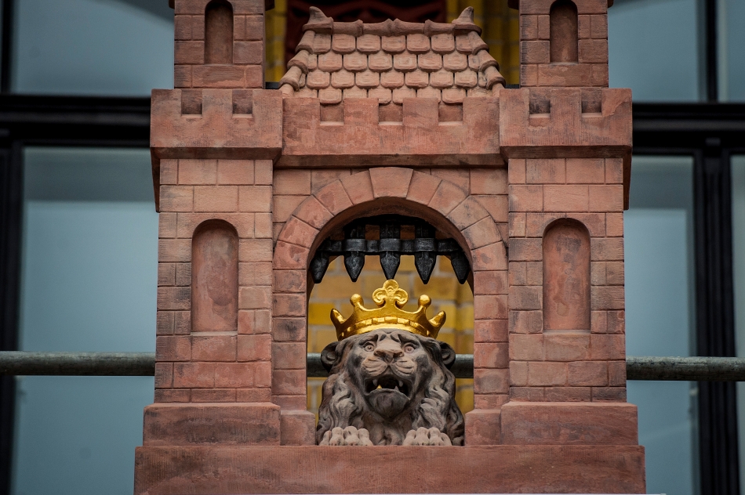
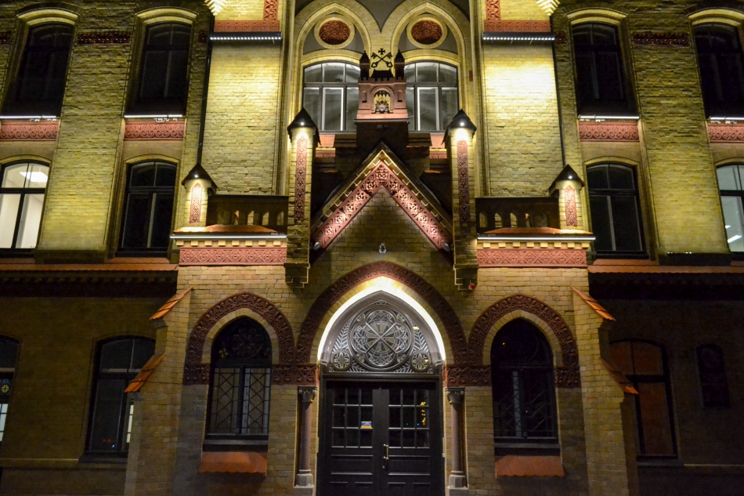
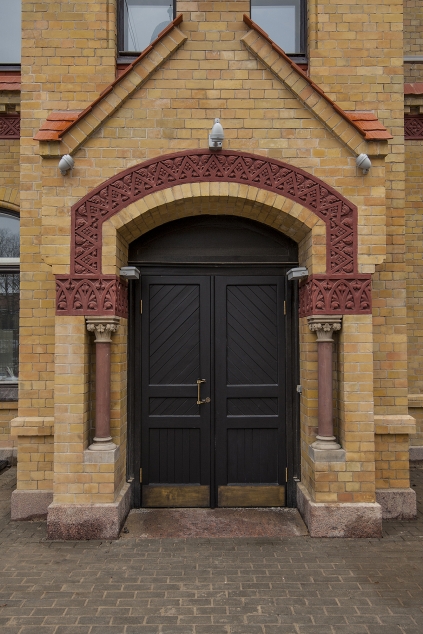
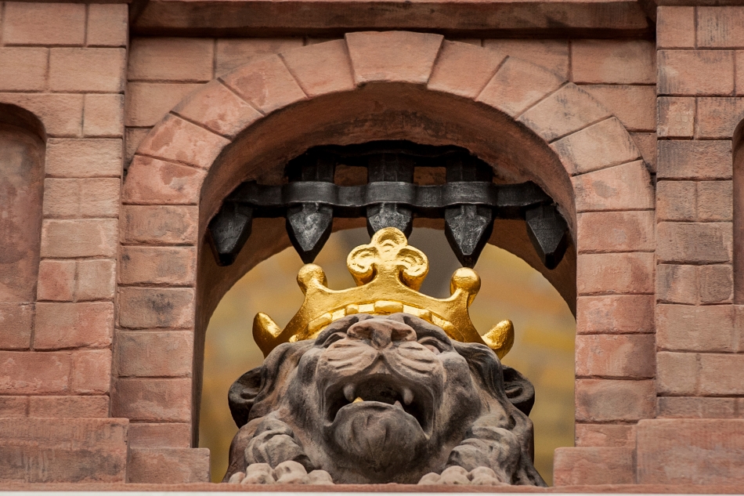
Riga Hospital No. 1 2 nd block renovation and restoration
Founded in 1803, Riga Hospital No. 1 is the oldest civil hospital in Latvia. The hospital is a cultural and historical, and also an architectural monument in Latvia. Progressive ideas of the epoch have been implemented when building it, and the building operations were managed by the leading architects in Riga. The hospital is located at 5/1 Bruninieku Street. The 2nd block of the building was built in 1906 according to the design of the architect Reinhold Georg Schmaeling, and it is an outstanding example of the 20th century “brick-style” eclecticism. The restored Nesterov yellow brick facade with monumental decorative sculpture elements by August Volz is the architectonic dominant of the historic complex of buildings of Hospital No. 1. The main purpose of the rehabilitation of the main facade of the 2nd block of Riga Hospital No. 1 was to preserve the original fragments of the enclosing structures of the current building. The remains of all historical brickwork, decorative building elements, outer window leaves, metal roof decors were secured (reinforced) and restored. A survey of the remaining historical structures and parts was necessary to obtain a maximum amount of information regarding the historical appearance of the facility. This information served as the basis for a credible renovation and reconstruction solution. The stabilised and restored original sections of the building structure have a ruling role in the appearance of the facade of the 2nd Block of Riga Hospital No. 1. They illustrate the authenticity, age and cultural value of the building.
At the places where the survey of the building did not provide accurate details, neutral supplements were used to blend them into the architectonic solution of the facility harmoniously.The development of the methodologies for the restoration of the masonry, sandstone and the artificial stone was based on the results of the lab tests of the original materials. The conventional technologies, techniques and materials were used while carrying out the work. Bricks and mortar matching the original ones have been used. The “Remmers” system has been used for the reconstruction and protection of the mineral structural elements of the facade. The reconstructed masonry and plaster mass supplements match the original appearance.
Author: Reinholds Georgs Šmēlings, sculptor A.Volz, architect Anna Vasiļjeva
Client: Riga City Council Property Departments
Address or location:
Bruninieku Street 5/1, Riga
Technical information:
1906., 2016
Commissioning:
November 2016
Contractor:
'RERE MEISTARI 1 ' LTD
Main subcontractors, partners:
’’RERE Meistari’’ LTD , ’’WOODART’’ LTD, ‘’KALUMS V’’ LTD , ’’FONSTERPROF’’ LTD , ‘’KOKNEŠI PLUS’’ LTD . ‘’MODULS INTERJERS’’ LTD , ’’KRAM’’ LTD
Author of photos:
Riga City Council Property Department




