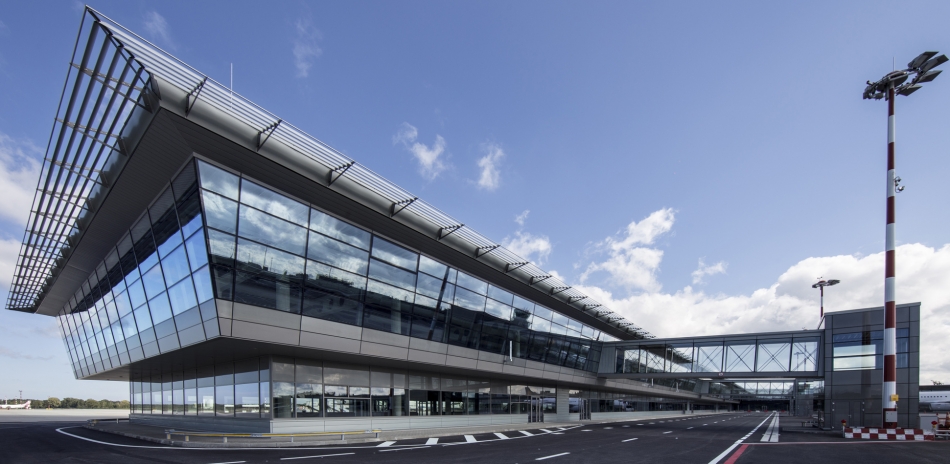
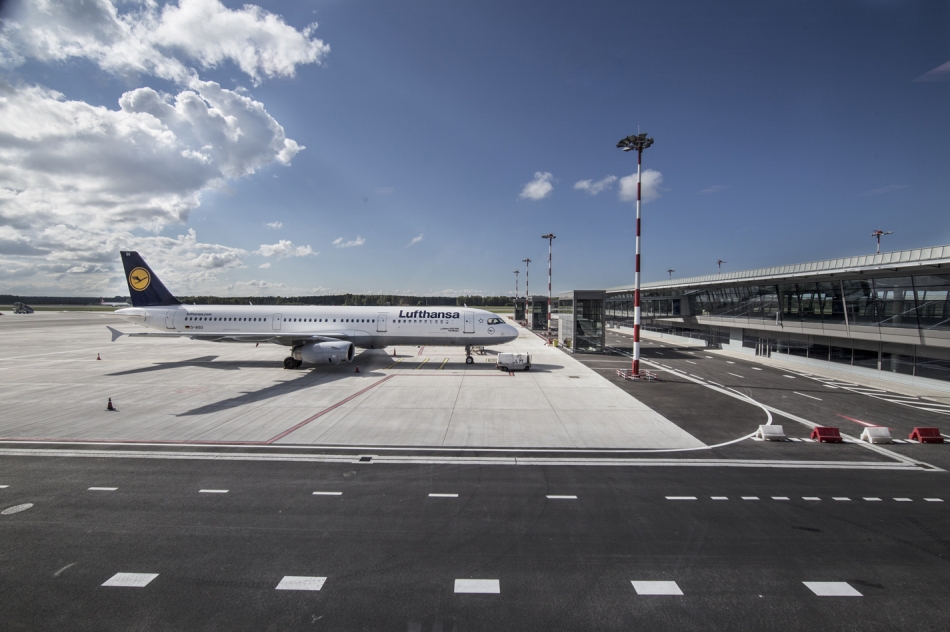
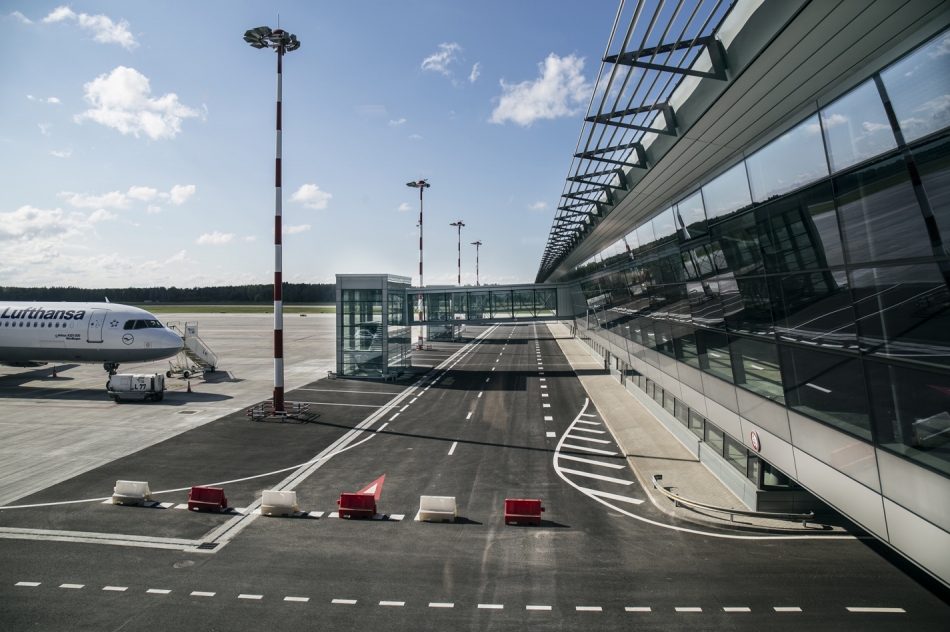
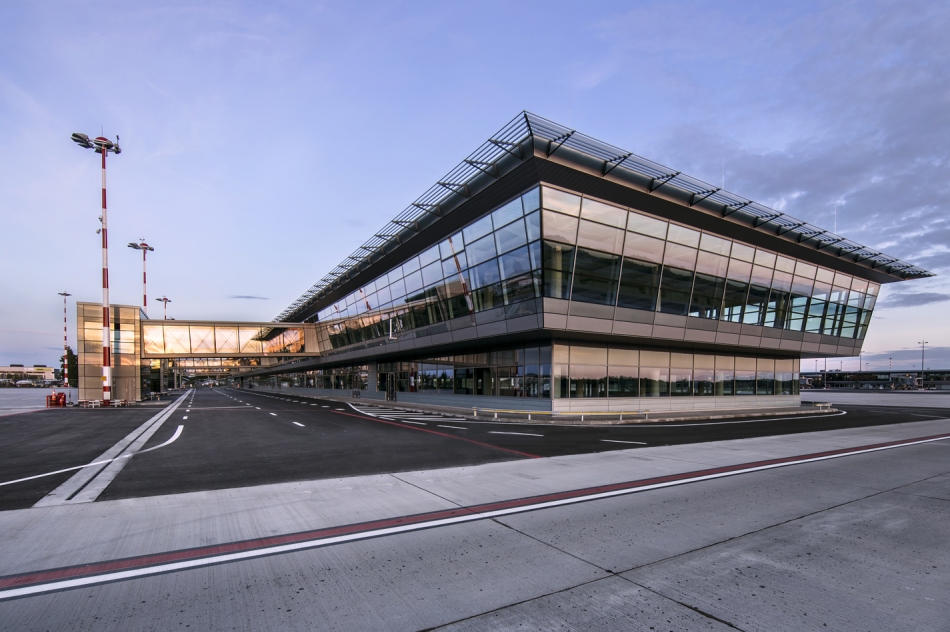
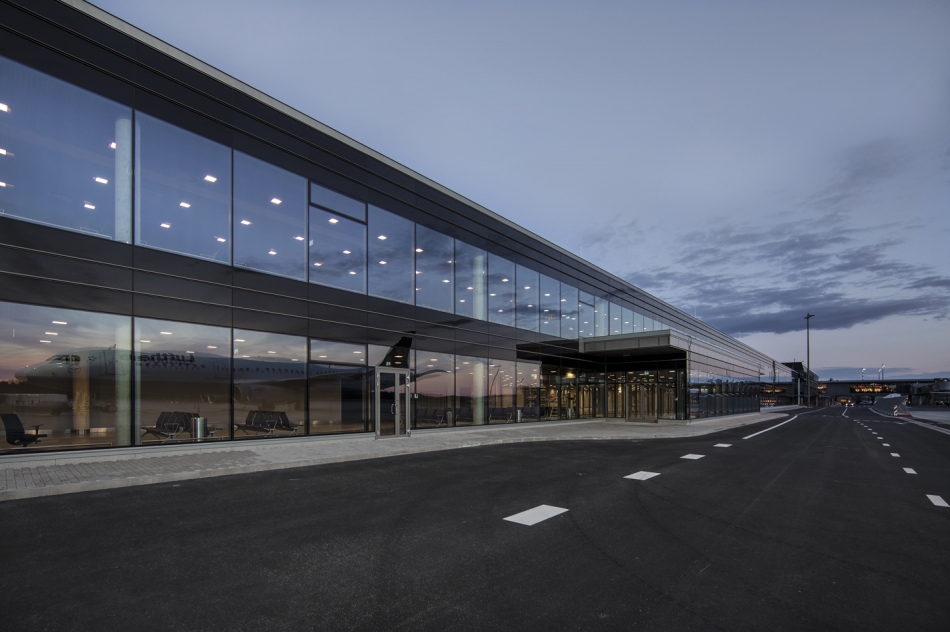
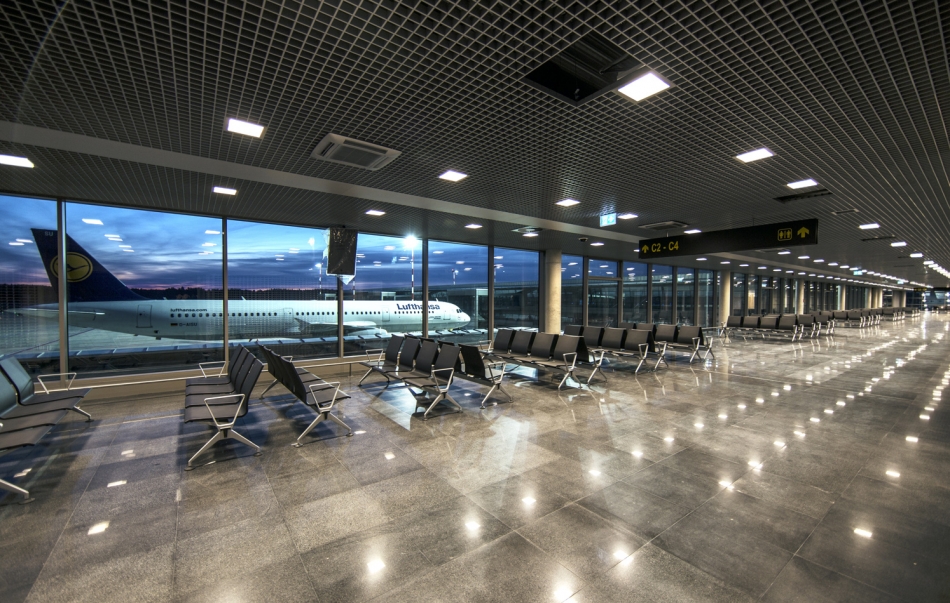
Stage 5 of the expansion of the terminal of Riga International Airport - North Pier
In the last years major built development has taken place in Riga Airport, which is a result of consistent realization of airport's development strategy. As part of the development a new terminal building was built and infrastructure upgrades were carried out for runways and platform zones.
The new terminal building provides the passengers with new departure gates, boarding bridges, passenger waiting and movement zones as well as new commercial areas and children's playground zones.
The architectural concept as well as the interior design of the new terminal building carries on in the previous airport development projects used design guidelines such as well planned transparency and orientation in the space made easy. Which was achieved by designing spacious, well integrated, open spaces helping to create a smooth visual transition between the inside and outside of the building. The project has resulted into a architecturally and stylistically unified airport complex with the environment in mind taking into consideration the importance of the use of natural and sustainable building materials.
Thanks to the facilities of the new terminal building Riga International Airport is fully prepared to serve long-haul flights, both technically and in terms of passenger comfort. The total area of the north terminal is 17 340 m2.
Author: Ltd. 'ARHIS ARHITEKTI' (Andris Kronbergs, Raimonds Saulītis, Paulis Gibze, Evija Runce, Ēriks Miķelsons and Uldis Jaunsubrēns)
Client: Riga International Airport
Address or location:
RIGA Airport 10/1, Marupe district, LV 1053
Technical information:
2013
Commissioning:
2016
Contractor:
Phase one of construction was completed by SIA Skonto Būve; Phase two — by SIA Merks.
Main subcontractors, partners:
'CBPB', 'JENSEN CONSULT+ARHIS INŽENIERI', 'J.KALNIŅA INŽENIERU BIROJS', 'O3fm', 'EIPB', 'PRO VIA', 'GP PROJEKTU BIROJS'
Author of photos:
Elina Matvejeva, from Skonto Būve un RIX archive




