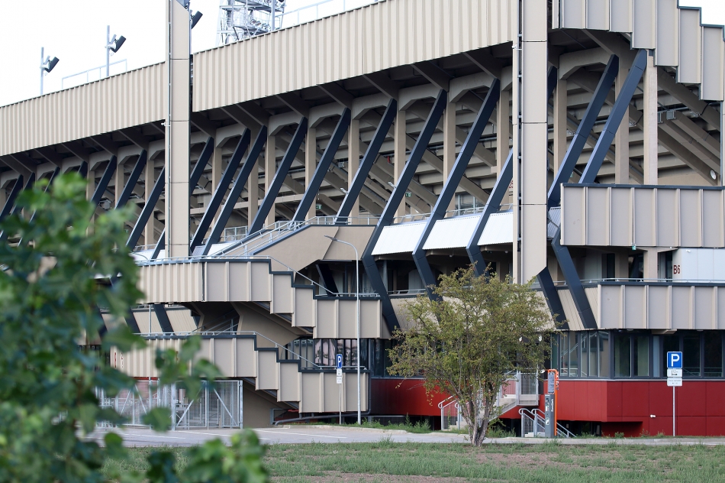
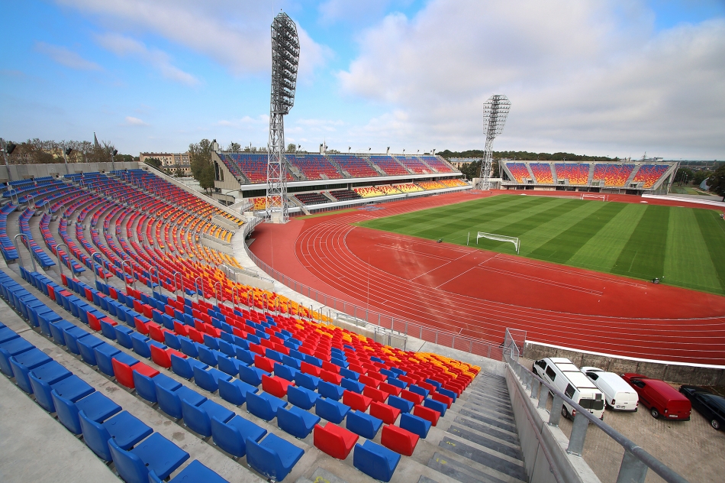
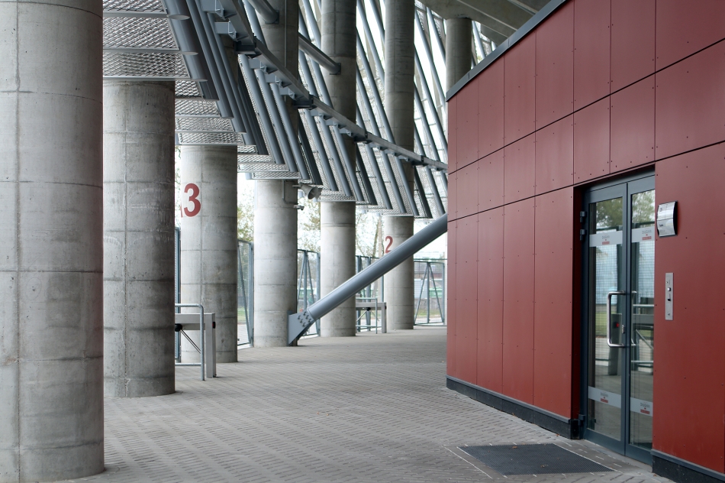
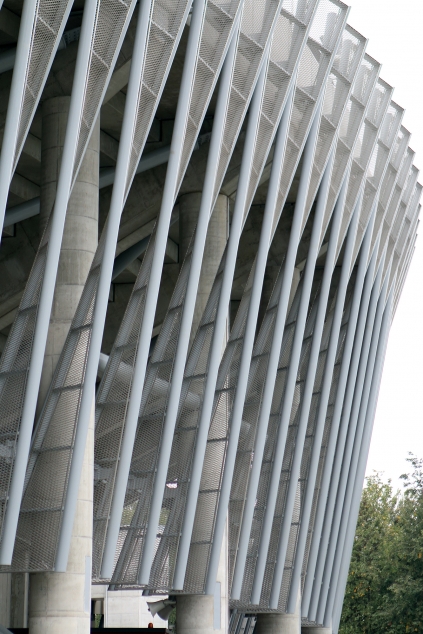
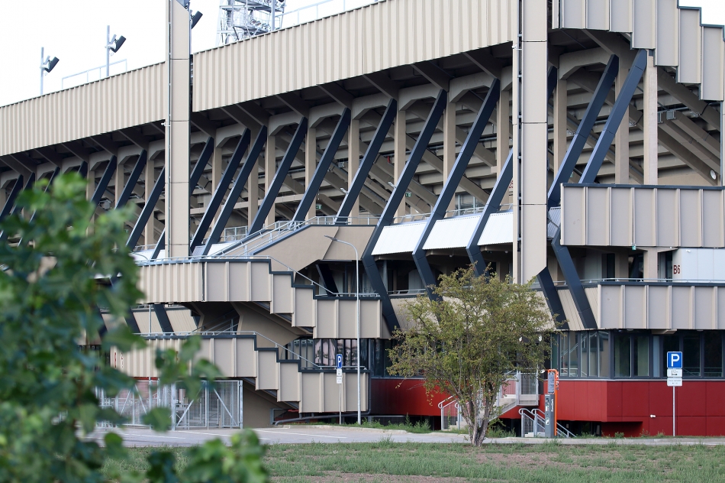
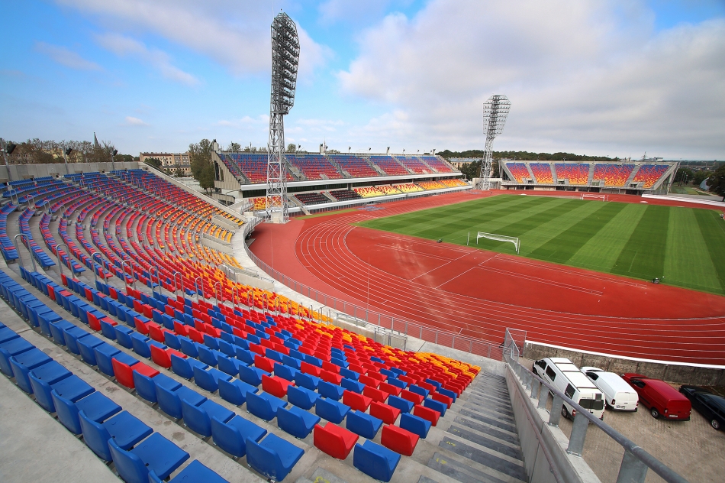
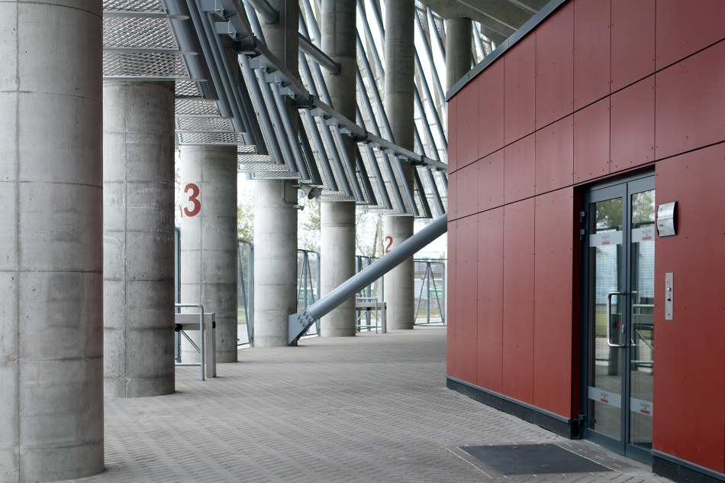
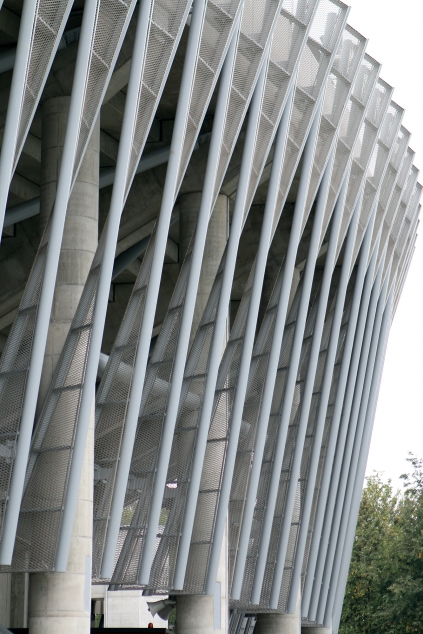
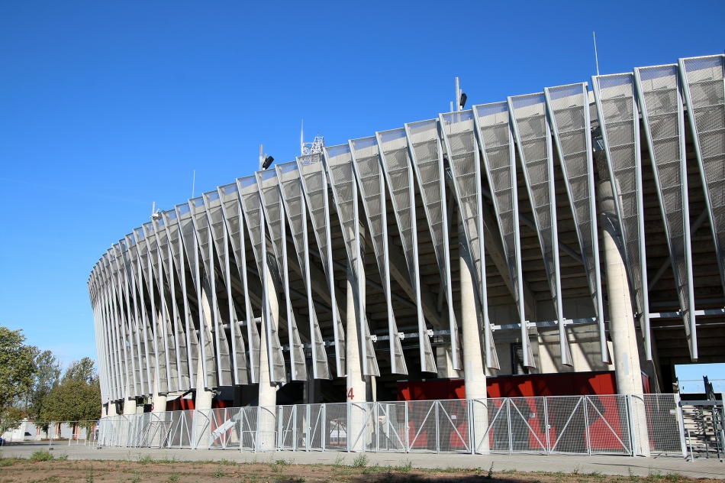
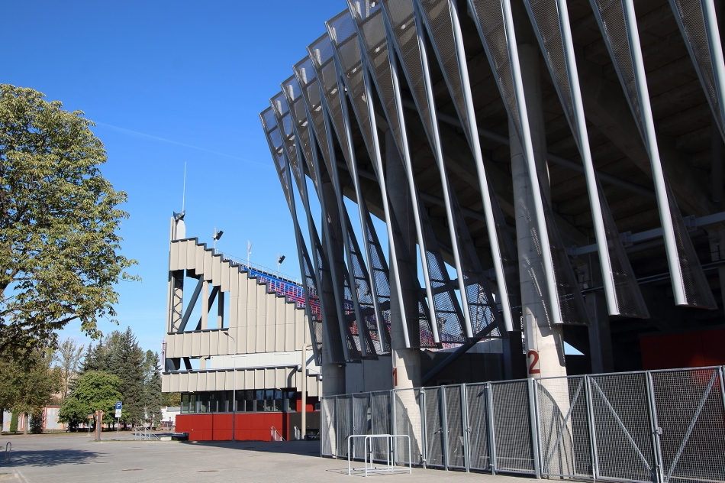
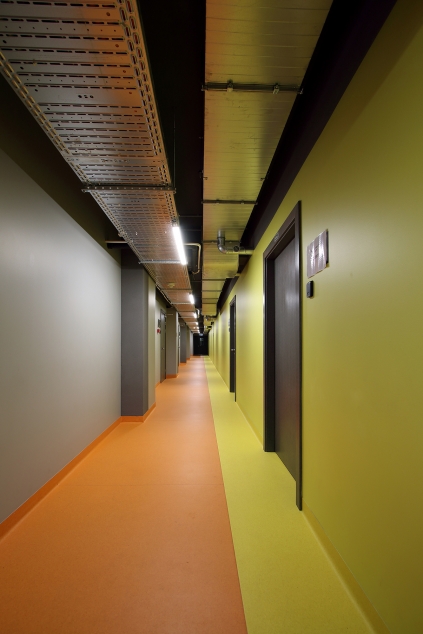
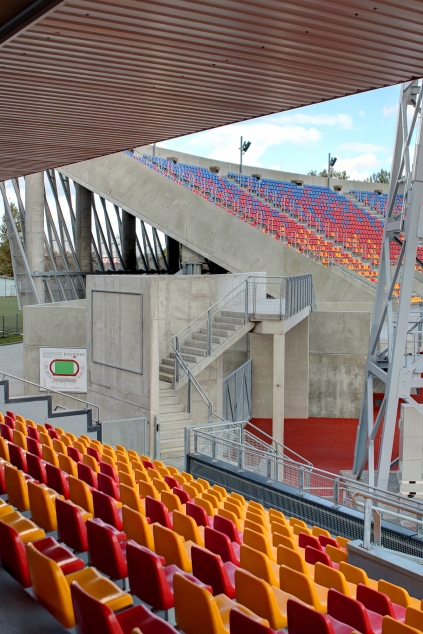
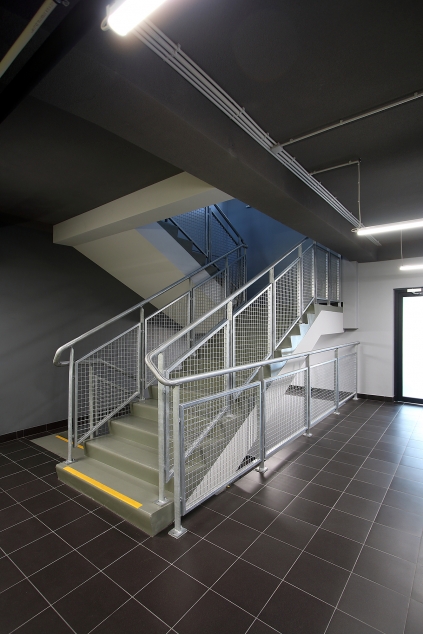
Within the framework of the project, the building of the existing Western stands of Daugava Stadium was refurbished and two new- South and North stands were constructed. All the necessary rooms for participants and visitors are arranged in the premises below the stands.
On the basement level of the Western stands are arranged all necessary rooms for athletes and staff as well as a part of public space for stadium visitors - conference hall, exhibition hall, public toilets.
On the second level the other part of public spaces- a café, different classrooms and office rooms are located.
The rooms for guests, media centre and VIP zone ar located on the third level of the building.
An open terrace behind the stands for stadium visitors is located on the upper level of Western stands .
The design of stands ensures efficient and rational use of rooms, both in daily and training modes and in competition mode. The main flows of stadium users and visitors comprise four main groups: spectators (during the events), athletes and staff (all the time), journalists, media (during the events), and wellcomed guests (during the events) who do not cross and disturb each other.
Client: VSIA “Kultūras un sporta centrs “Daugavas stadions””
Address or location:
Augšiela 1, Rīga, LV-1009
Technical information:
2016.10.-2017.08.
Commissioning:
2018.05.
Contractor:
PS 'LNK Industries partnership'
Main subcontractors, partners:
BK:SIA “Architectural rhuthm' (Rietumu tribīnes) ,SIA „Kas un K. studija” (JJaunās Ziemeļu un Dienvidu tribīnes) , ŪKT, ŪK, AVK, SM, SAT : SIA „DGD Projekti”; ELT, EL : SIA 'MKM engineering' ; ESS, UAS: SIA 'IX COM'.
Author of photos:
Māris Lapiņš




