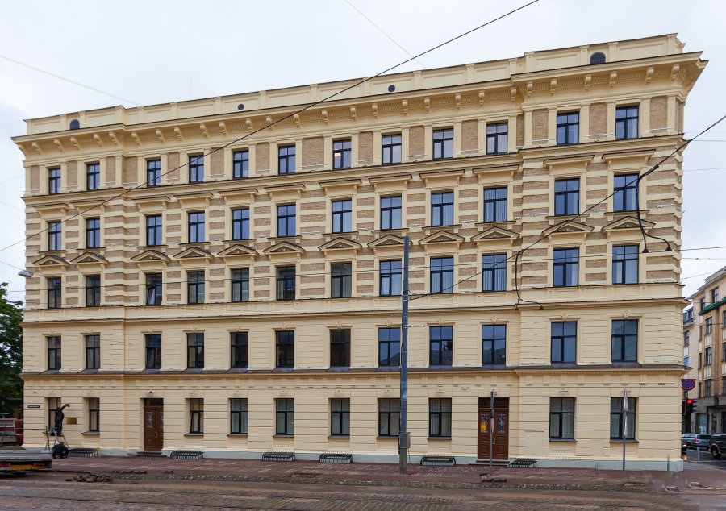
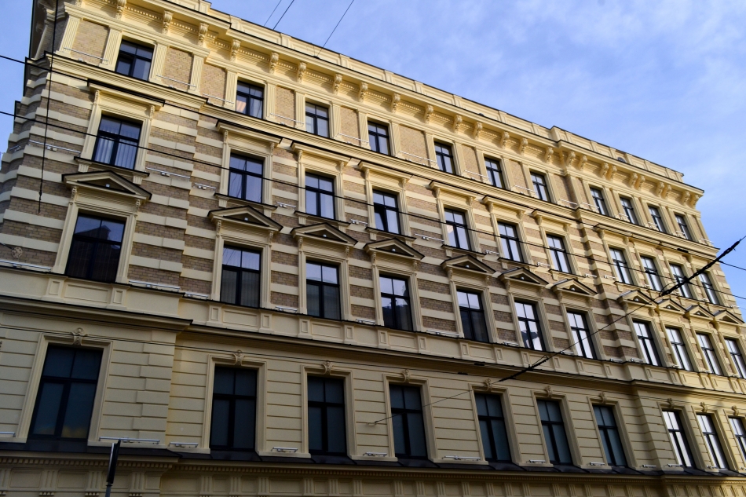
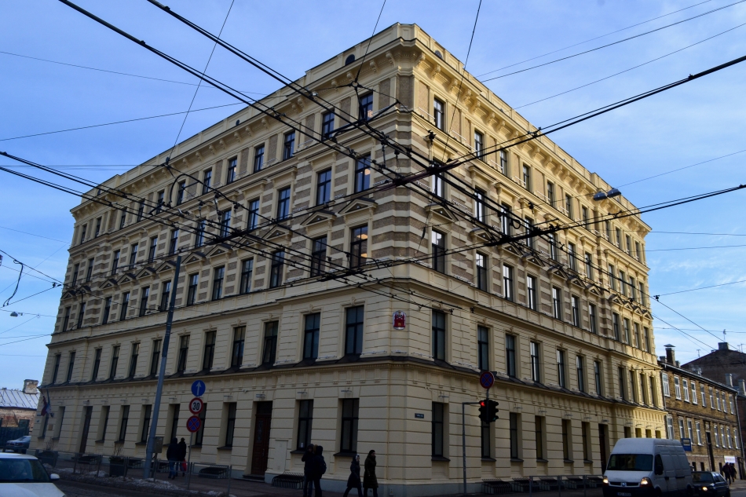
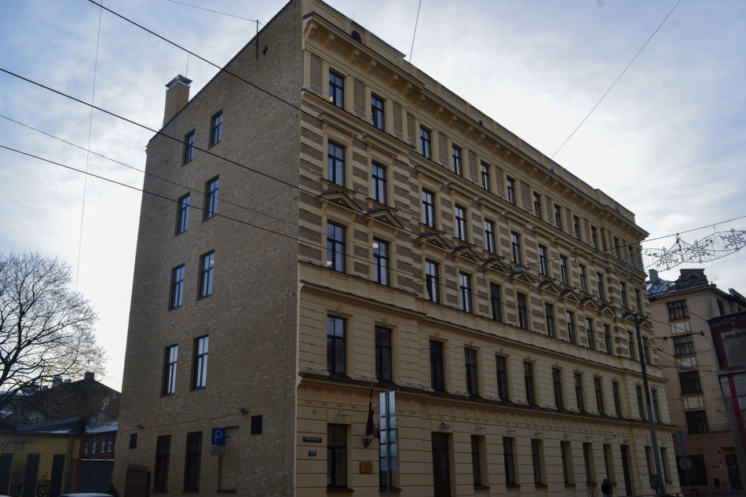
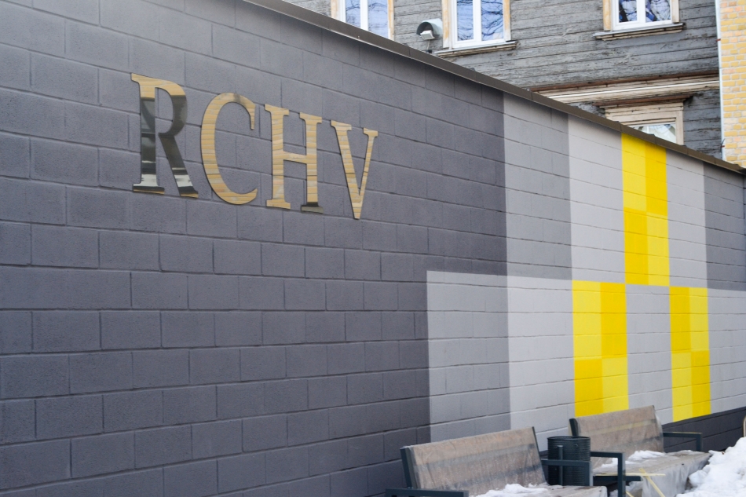
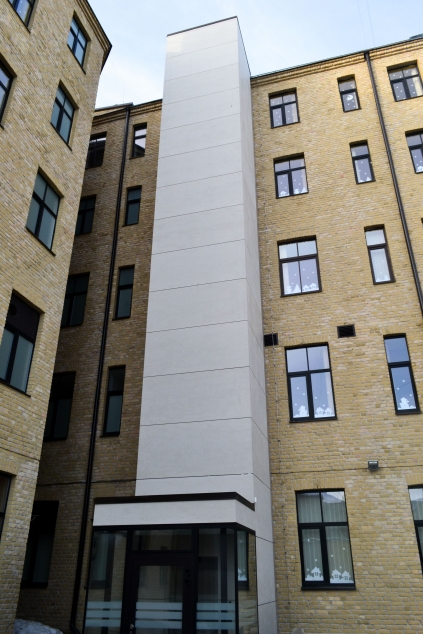
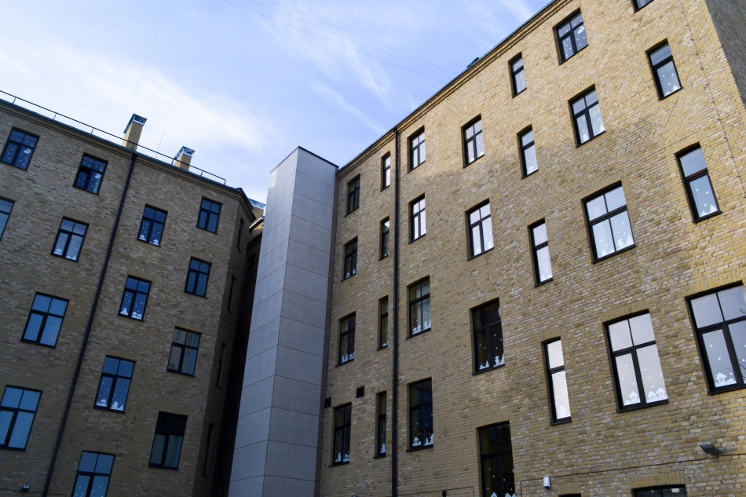
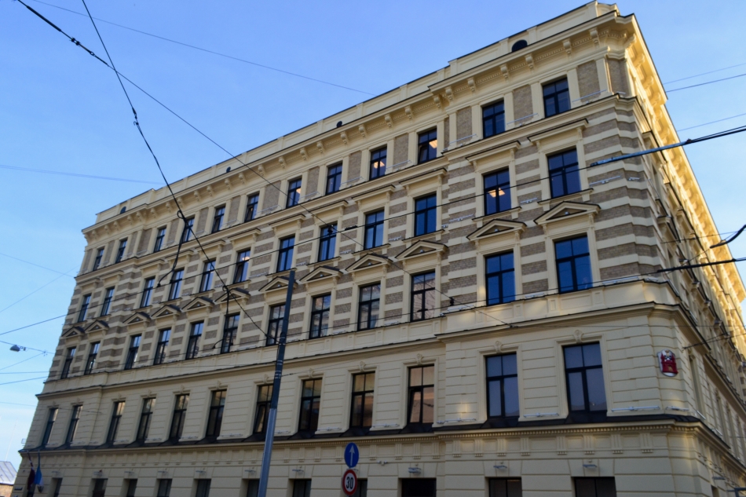
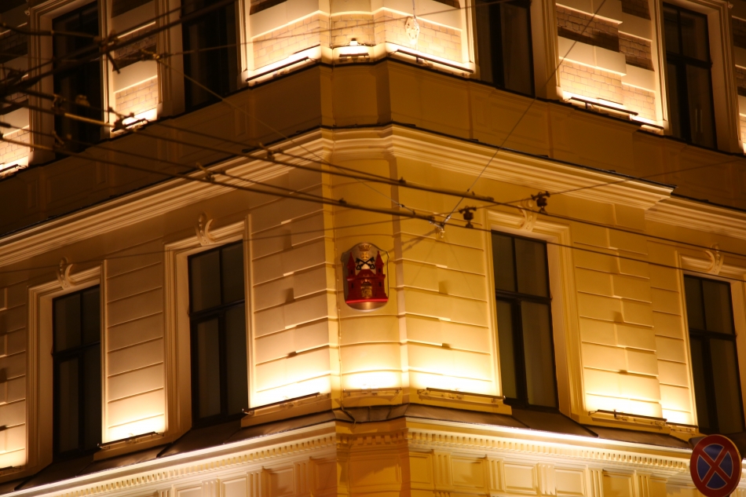
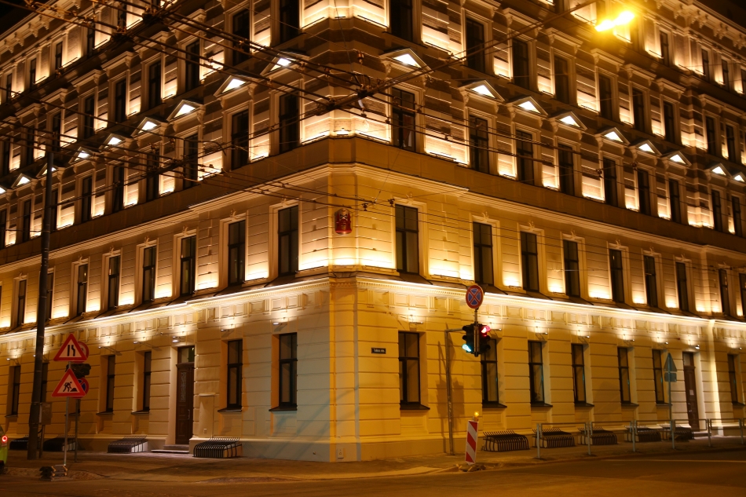
The building of Riga Centre Humanitarian Secondary School
The school building has a cleansed and renovated facade after the renovation, a lift has been installed, major repairs have been performed indoors, and the surface of the adjacent territory has been replaced. The building operations started with the renovation of the facade, which lasted from May till August. The historical appearance of the brickwork was restored, renovated and painted decorative elements, pilasters, cornices etc. The facade planes were reinforced and new plaster was installed in the places where the plaster had fallen off. The plaster takes approximately 80 percent of the total facade area, and it alternates with brick belts from the 3rd to the 5th floor as well as in a 6 m wide belt up to the roof above the 6th floor. Ready-made mixes were not used for the plaster, as their composition did not correspond to the composition of the historical plaster. The calcareous plaster mass was prepared on-site, and the new composition was made as close to the authentic composition as possible. Outdoor lighting fixtures have been installed on the facade after the renovation. Problems associated with the placement of the electric wires had to be solved to make sure they are properly concealed. The base section windows have been installed historically for the basement floor of the school building. Furthermore, they are partly above the adjacent pavement and, therefore, partly exposed to risks. The aluminium structure which had deteriorated over the years no longer served its purpose, and water was flowing into the basement floor through the windows. The structure was renovated, the brickwork was fixed and thermally insulated from the outside, and safe and aesthetic tempered glass covering plates were installed above it. The recommendation of the builders, which was approved as part of the design, included uses of decorative bars. The basement floor has become particularly aesthetic after the renovation. The exposed brick walls create a feeling of cosiness, they have been covered with a special protection product which does not allow the walls to release moisture into the room, but is “breathable” at the same time. During the renovation of the interior, the non-bearing partitions and the flooring were removed, and, afterwards, the structures were installed anew. Where necessary, the load-bearing walls were reinforced and the plaster was levelled out. The electrical installation, heating system, water supply lines and the wastewater removal system were replaced entirely. Ventilation with recuperation has been installed in the school assembly hall with 130 seats as well as in the basement, the canteen and the kitchen. The moisture-permeable parts of the roof were fixed, the tin elements and parapets have been replaced, and the chimneys have been renovated. The plaster or the brickwork has been fixed where necessary, and the chimneys have new tin-plate “caps”. Lightning protection has been installed for the building. A lift well was constructed in the yard to assure access by people with special needs. The lift has 6 stop – at the entrance from the yard and on the 1st, 2nd, 3rd, 4th and 5th floor. The lift well structure is made of steel tubes to make the framework of the lift well. Sandwich panels with thickness 125 mm and wool filling were installed on the walls and the roof. Cement slabs were installed on the facade of the lift well.
Author: architect K. Pēkšēns, RCCPD Project manager, architect Anna Vasiliyeva, architect Julia Barinova, artist Arta Goldberga, historical analyses Ruta Taurene , elevator BC projecti Juris Berzins
Client: Riga City Council Property Department
Address or location:
116 Kr. Barona Street in Riga
Technical information:
1899, 2016
Commissioning:
August 29, 2016
Contractor:
LNK INDUSTRIES Partnership
Main subcontractors, partners:
Fasade Pro, Ltd., HYPERION LIGHTING, Ltd., ALTITUDE SIA, Ltd., REMKO, Ltd.. AMOS.LV., Ltd., Laguta, Ltd., REMUS ELEKTRO, Ltd., ISG, Ltd., REATON, Ltd., Baltic Construction Company, Ltd., Grīdu serviss, Ltd., Moonfloor, Ltd., Metālu serviss, Ltd.
Author of photos:
Riga City Council Property Department (RCCPD)




