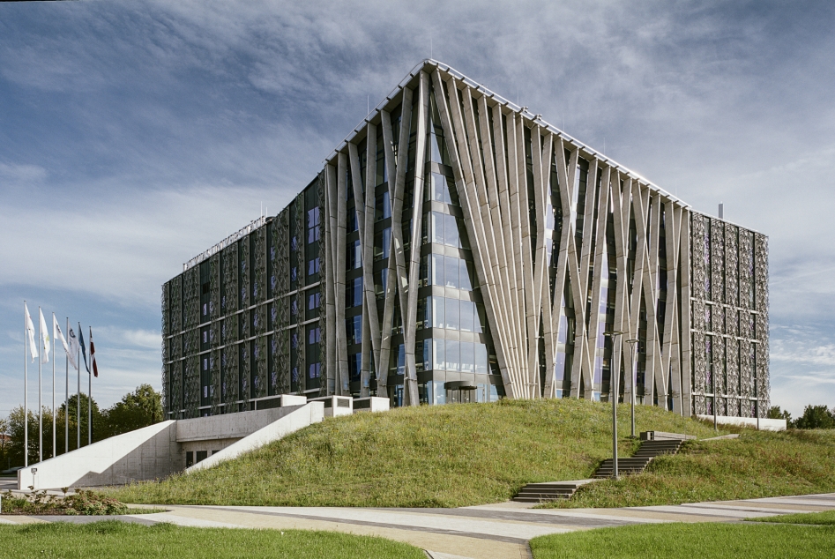
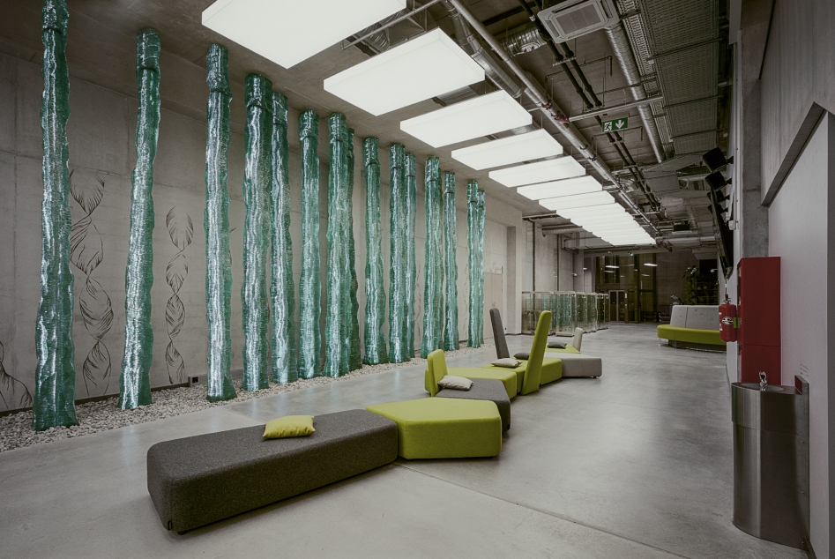
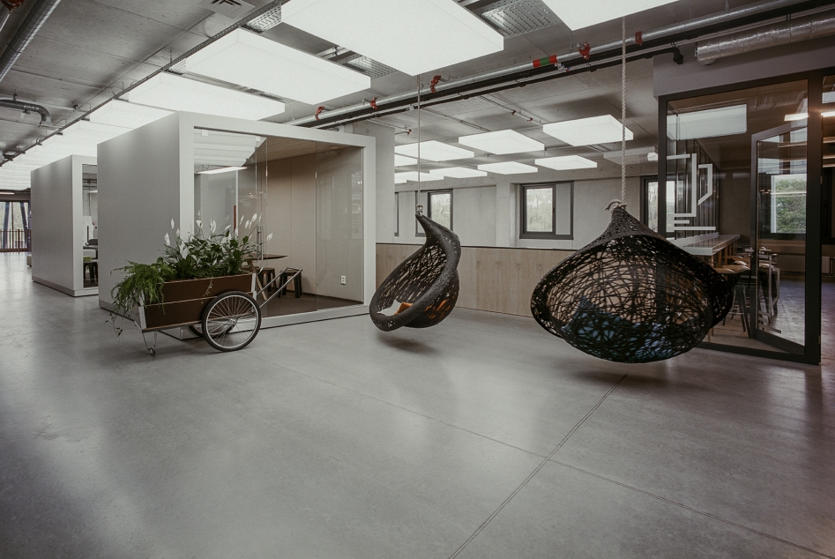
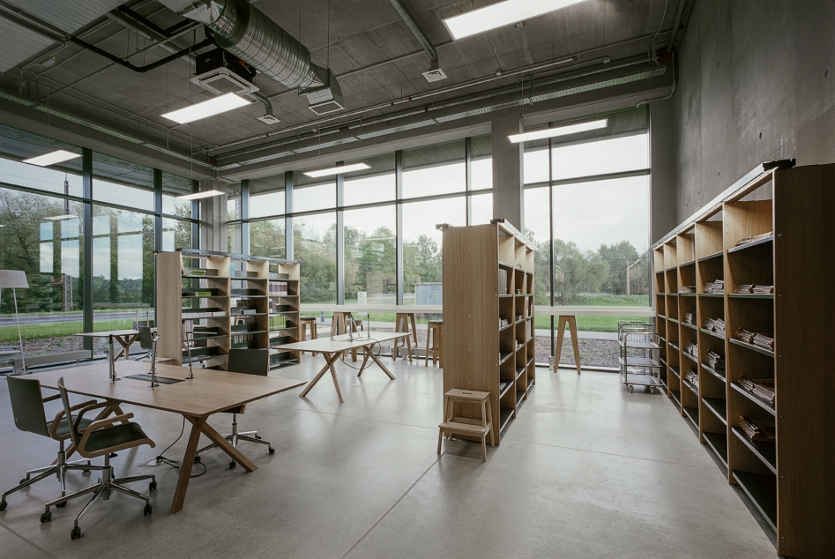
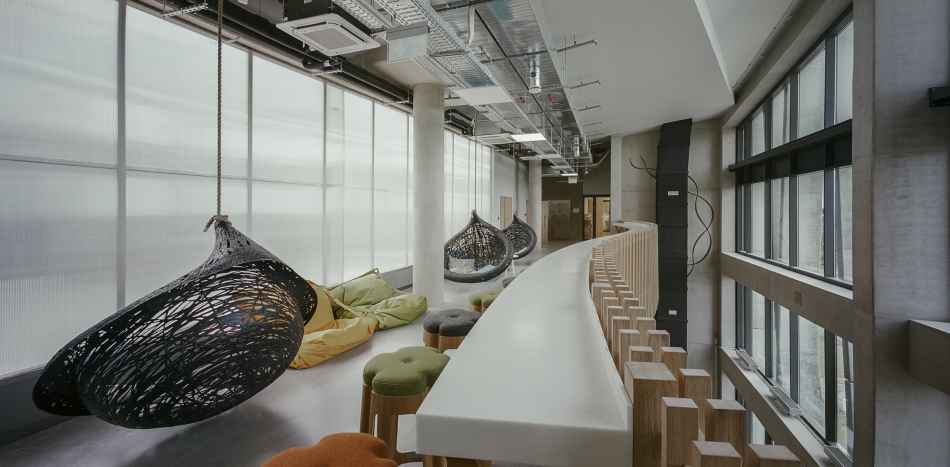
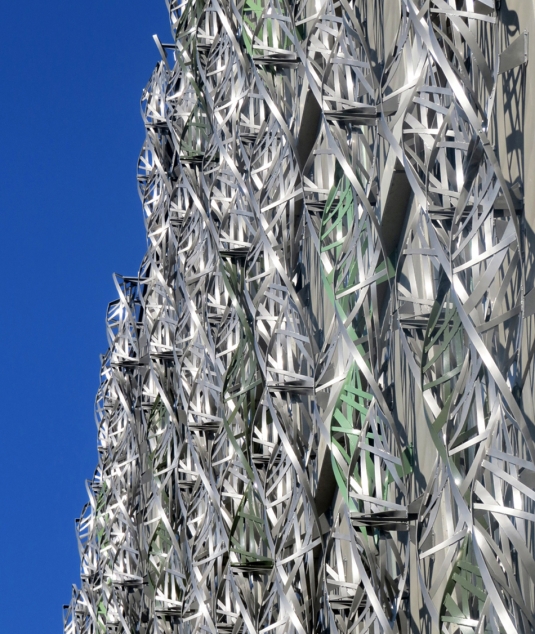
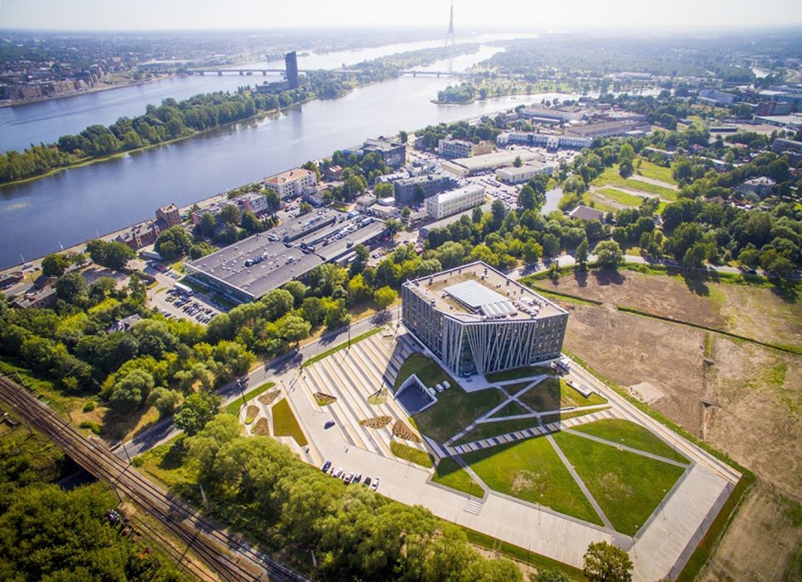
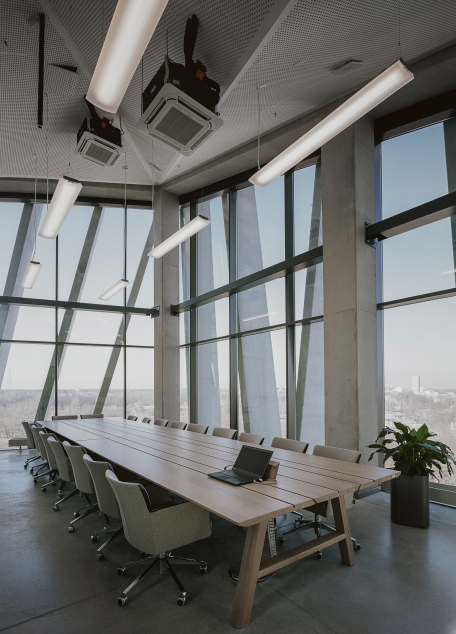
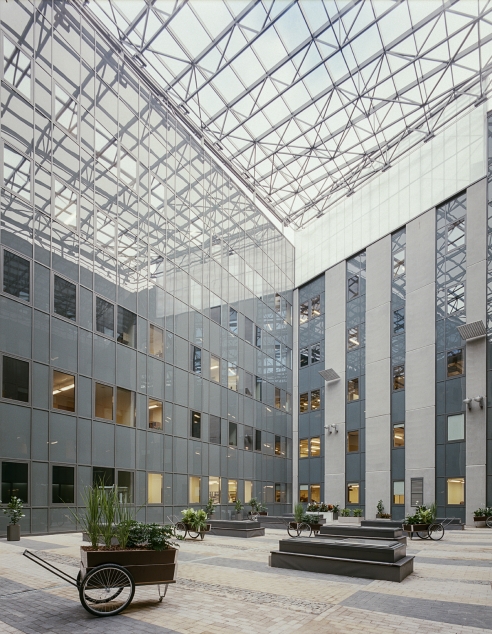
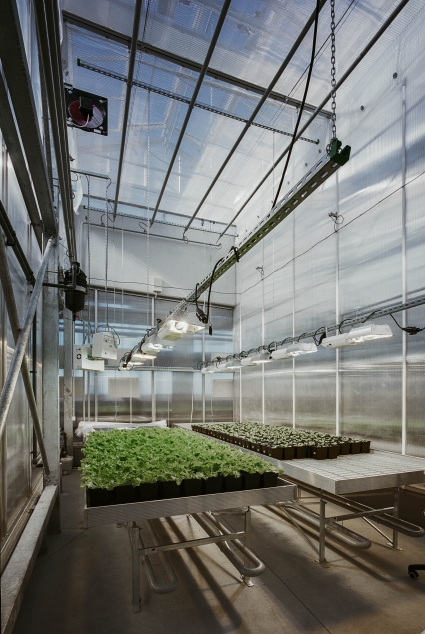
University of Latvia Academic Center of Natural Sciences was completed in September 2015. Total area: 18 965 m2; No. of levels: 8. The aim of the project was to create a comfortable, functional, economic and sustainable space for study, work and interaction that would become a modern educational and research facility for students and broader public. The main design principle - to create a compact building optimally oriented within the site constraints, taking into account current site conditions and also envisioning it within the future development of the campus. The building is designed in a way that it can function as a separate entity as well as a part of a larger academic building network. Part of the landscaping around it has already been developed and will merge into a complete landscape as the campus is completed. An important task was to introduce an active, visible and recognizable building that would become representative of the campus. The Academic Center houses four Life Sciences faculties: Chemistry, Biology, Geography and Earth Sciences, and several research institutions. Significant part of the project is based on the innovative technologies integrated into the building design: the double façade designed by artist Aris Smildzers with climbing plants that create an ever-changing character and protect it from direct solar radiation, green roof with water collection system, earth heat exchanger, solar collector, as well as radiant heating and cooling floor slabs in the laboratories. There are two vestibules in the building – on level 1 and 2, connected with a wide staircase and designed as a recreational area. This way two of the main entrances are emphasized – the one from Jelgavas street, which is used in phase 1 of the campus development, and the other one from the future Academic Square to be used as the campus is completed. There is a courtyard above the auditorium, which can be used as recreational area as well as gathering space for events. The courtyard is covered with glass roof held up by steel space-frame structure, which protects it from rain and snow, and provides with natural ventilation in the warm and cold months of the year. First two levels of the building house public functions such as the library, reading room, open workspaces, kitchenette. There is an integrated security system that allows use of library books everywhere in the building. A range of individual and group workspaces is available. Latvian artist work is organically integrated in the interior architecture. Vestibule and corridor walls are painted by Kristine Luize Avotina and glass sculptures and furniture by Ernests Vitins displayed in public zones. The louvers on West façade protect the atrium from solar radiation and function as thermal mass – they warm up during the day preventing the heat from entering the building and radiate warmth at night. The Academic Center is designed in a way to allow for every individual to be able to access the building, move about freely, ensuring facility support for individual work.
Client: Latvijas Universitāte
Address or location:
1 Jelgavas Street, Riga
Technical information:
2011 - 2014
Commissioning:
2015
Contractor:
PS "LNK Industries Group"
Main subcontractors, partners:
sculpture – Aris Smildzers; glass art - Ernests Vītiņs; painting –Kristīne Luīze Avotiņa; graphic design –Baiba Bužinauskas,Eva Bičkoviča; custom furniture design - A.Circenis; building structures - G. Kameņecka Structural Engineer Company Ltd. , Consolis Ltd., BKB Ltd., Celmiņa Structural Engineering Company Ltd.; HVAC - O3FM Engineering Company Ltd.; electrical engineering systems - Daina EL Ltd., water & sewage systems - JUKAD Ltd.
Author of photos:
I.Stūrmanis, "LNK Group" arhīvs




