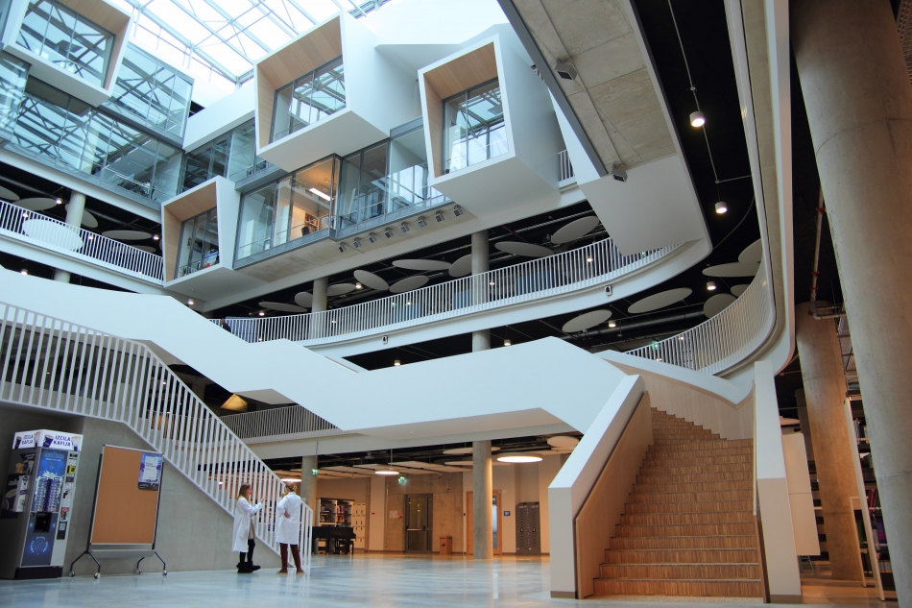
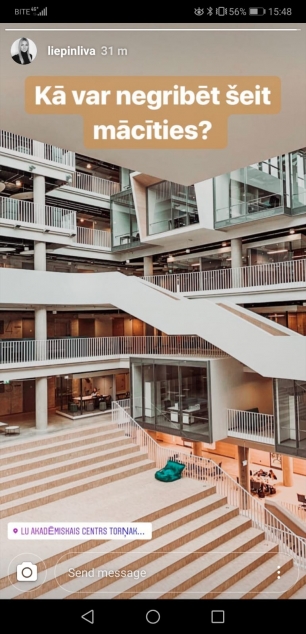
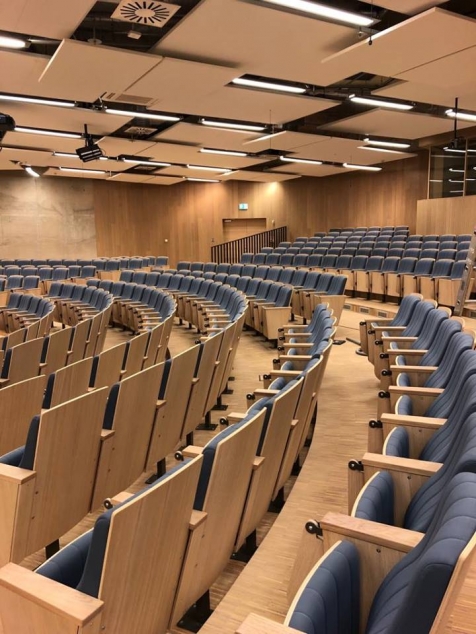
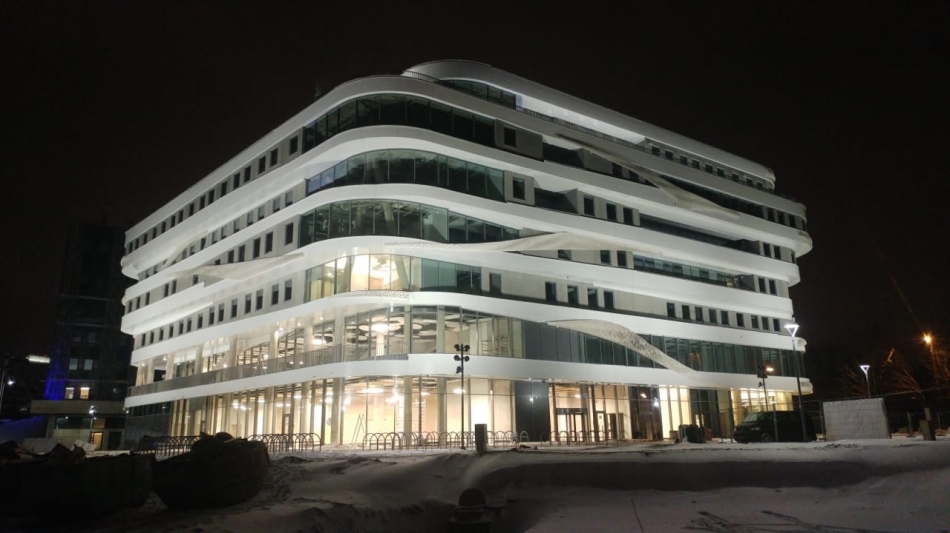
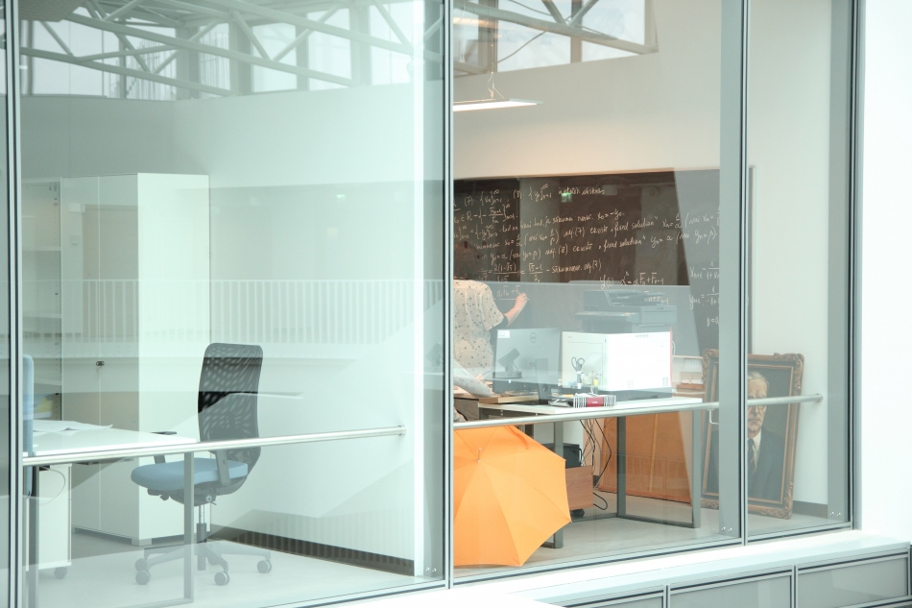
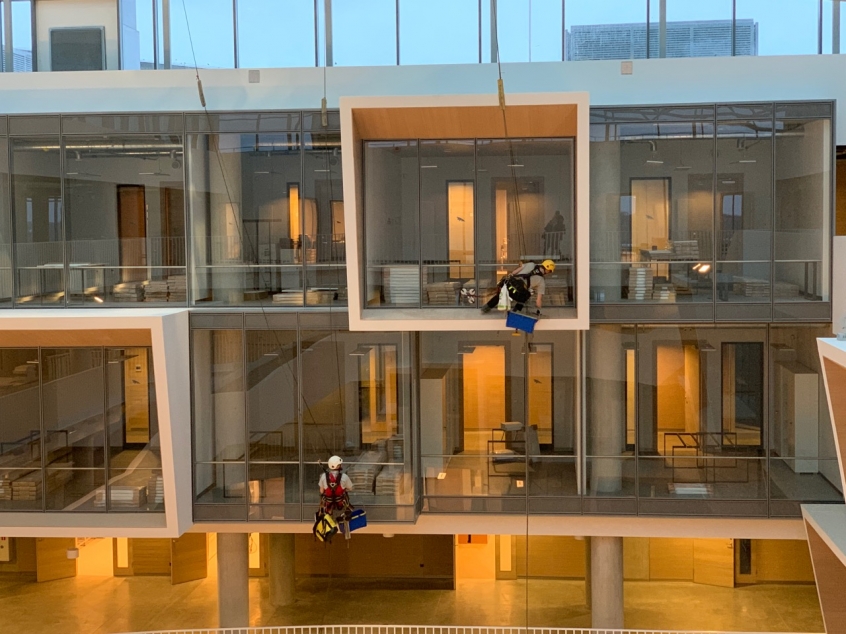
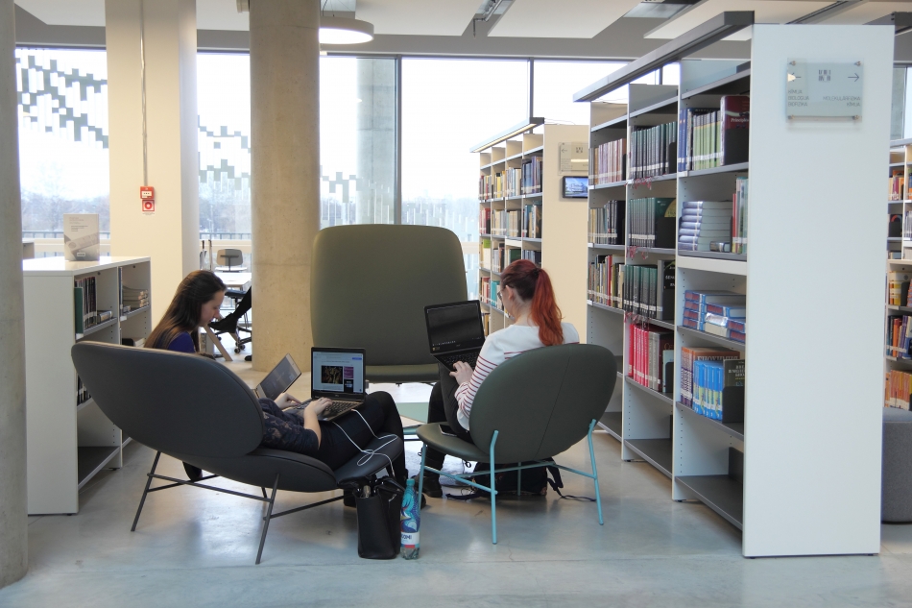
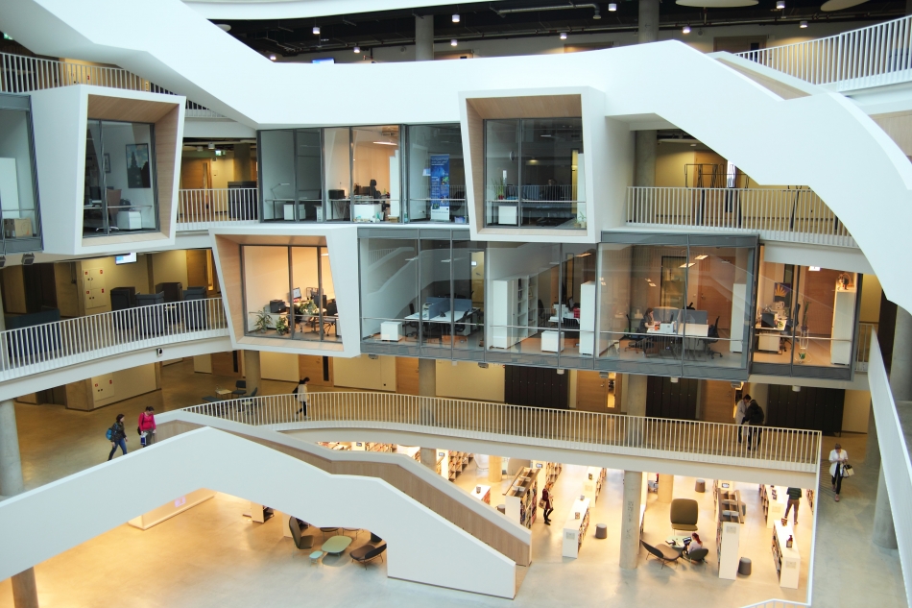
House of Science is designed according to the 2011 architectural competition results and 2015 corrections (CULD, Sestais stils) that resulted in clarified layout and connections of campus buildings as well as organization of transportation in the site and belonging territories, thus particularizing the position/emplacement/location and functionality of the academic centre for science. •Process of construction 08.2017 - 12.2018 •total floor area – 20018 m2 •8 floors above ground, 1 undergroud
Client: University of Latvia
Address or location:
Jelgava street 3, Rīga
Technical information:
10.2016. - 07.2017.
Commissioning:
09.01.2019.
Contractor:
AS LNK Industries Group
Main subcontractors, partners:
Rīgas Krēslu fabrika SIA, G.Kameņecka būvkonstrukciju birojs SIA, Via Future SIA, Ainavists SIA, Belam- Rīga SIA, Efiko SIA, Daina EL SIA
Author of photos:
Sestais stils SIA, Kārlis Dārznieks, Valdis Čerpakovskis, Līva Liepiņa




