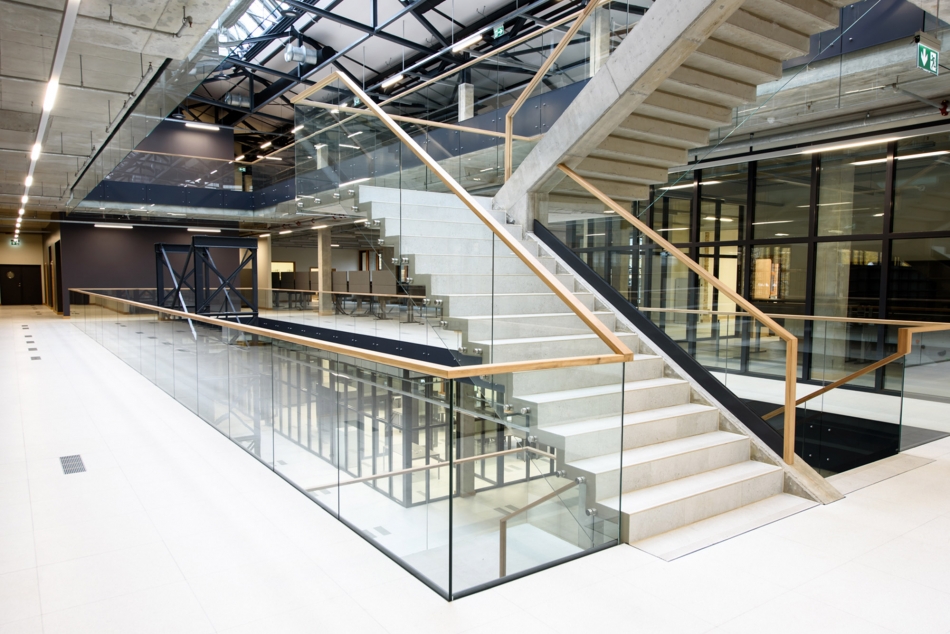






VEF factory building refurbishment
The refurbishment project adapts a factory building built in 1896, an architectural monument of national significance, to modern requirements. The structural system of the building could not be preserved due to the damage caused by fire and prolonged neglectance. The goal set in the designing process was not just to ensure a convenient functional scheme for the users of the facility and integrate the most optimal engineering solutions, but also to preserve the most of what had remained from its historical substance. External walls of the building are restored and preserved as a shell for independent new three story structure, complying with modern technical requirements for electronic equipment design and production. Historical parts have been renovated in a way showing imprints left throughout its history of more than a century. A part of the historical structures has been preserved as an interior decorative element and are now being used again in the building’s entrance unit. The adjacent three-story block is completely redesigned, preserving only the restored facades of the first floor, while the new volume is design to fit into the industrial environment.
Author: SIA ZENICO PROJEKTS, Viktors Valgums, Viktors Valgums jun., Kaspars Dortāns, Tamāra Stuce
Client: SIA „STARJT”
Address or location:
Brīvības iela 214i, Rīga
Technical information:
2013-2015
Commissioning:
2017
Contractor:
SIA „Arčers”
Main subcontractors, partners:
Structural-SIA 'Veldrums un partneri', HVAC- SIA 'N&T Projekts', Electrical- SIA 'MKM Engineering', Plumbing- SIA 'INNA Projekts'
Author of photos:
SIA 'Mikrotīkls'




