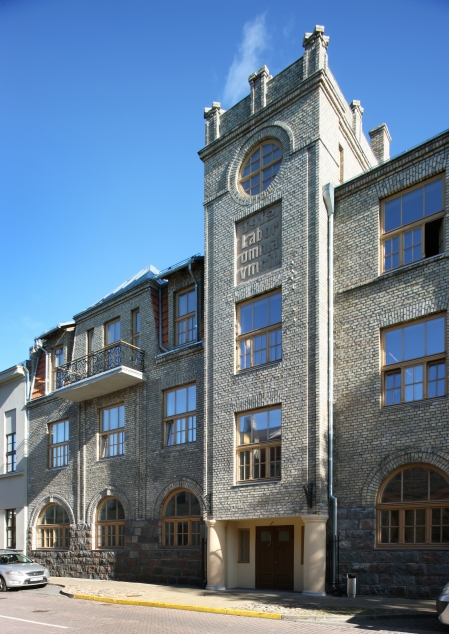
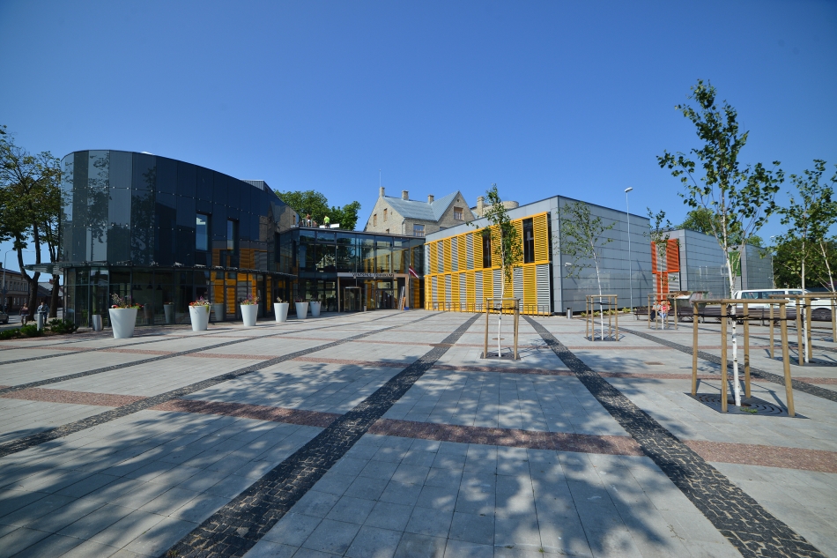
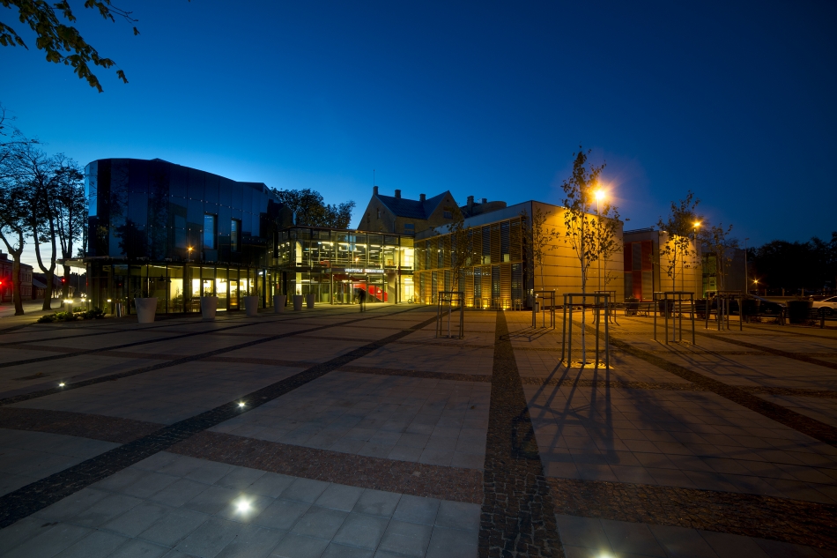
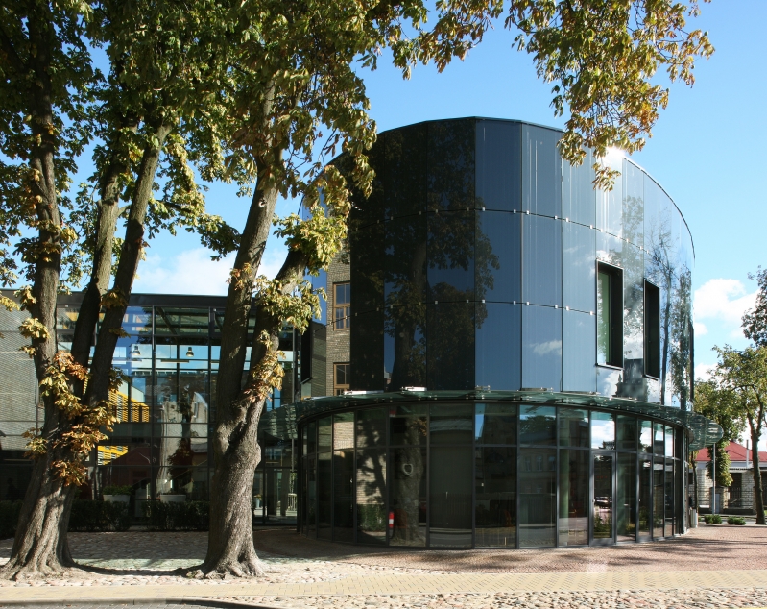
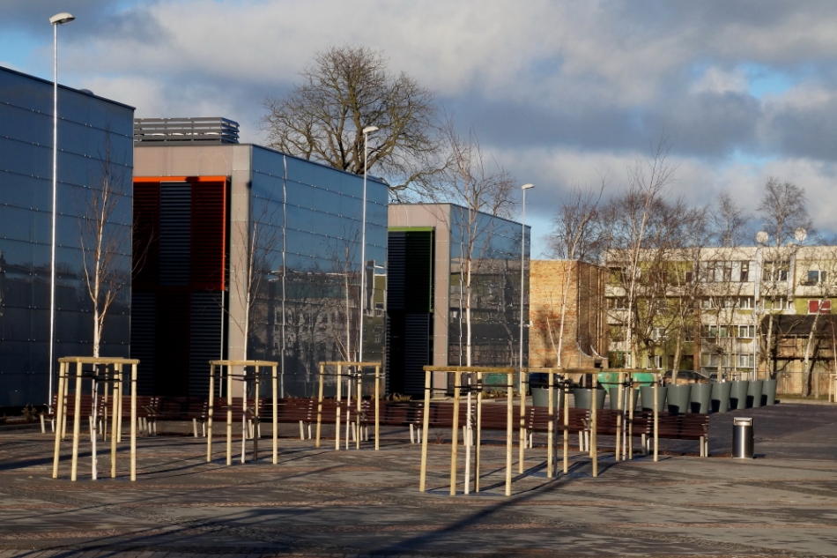
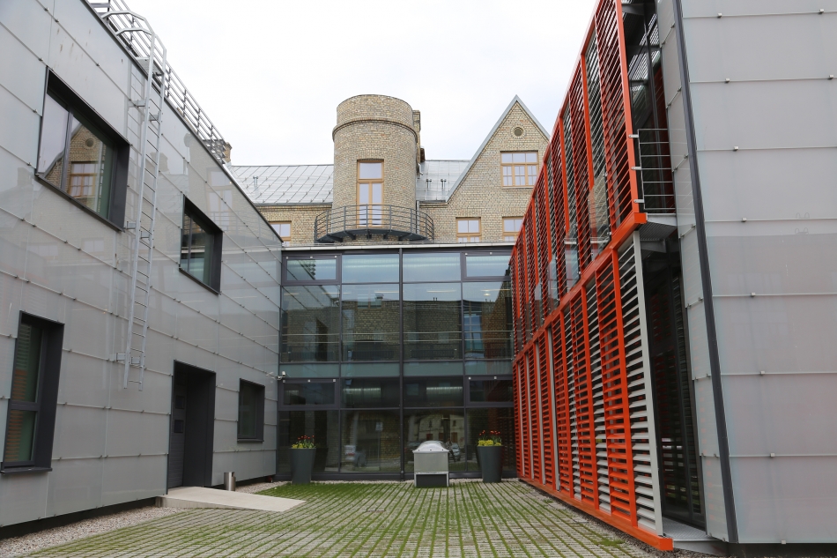
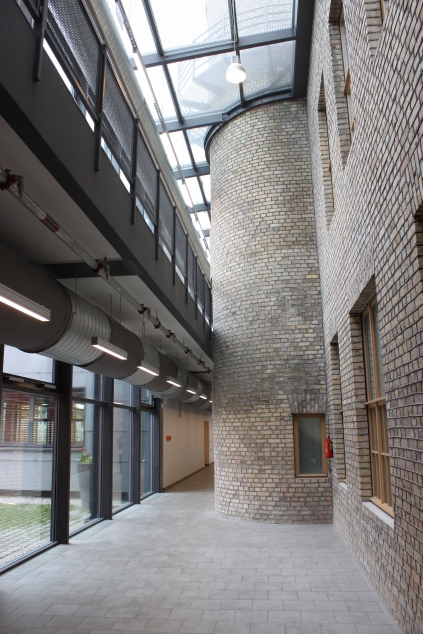
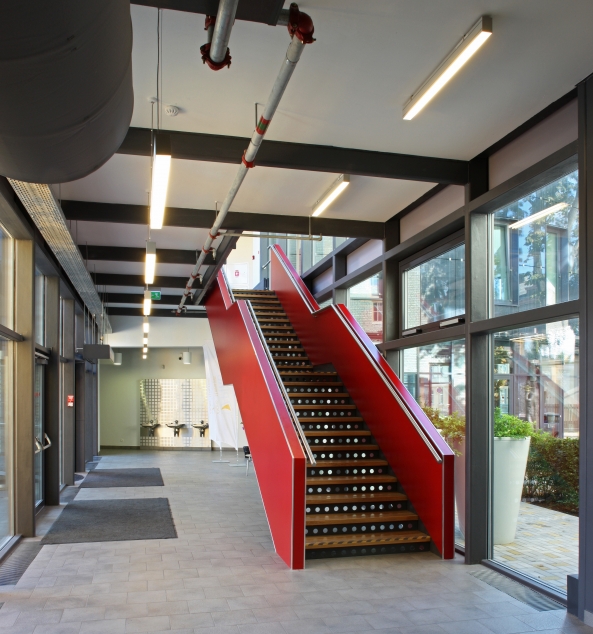
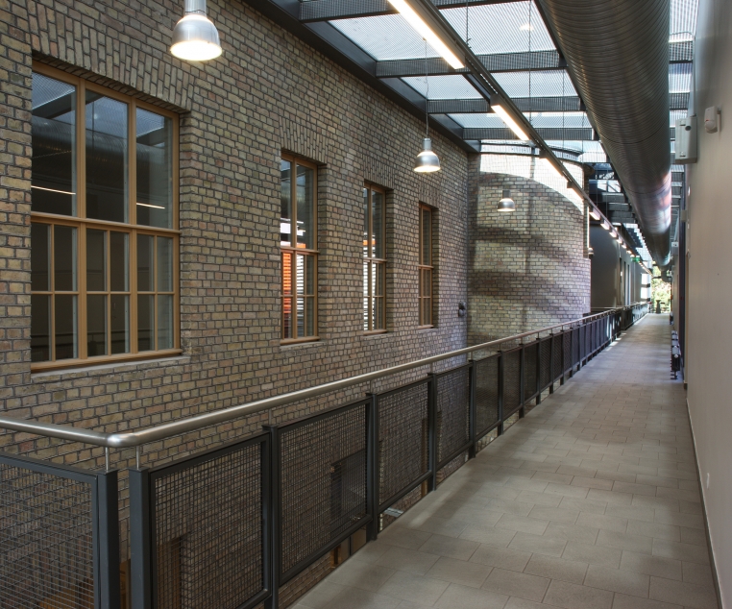
Ventspils Technical School Renovation
The urban block composition consists of the historical school and its new extension together with the student housing project across the square. Structural clarity, openness and the use of sustainable materials – these essential qualities allow the school building to become a multifunctional framework for an assembly of educational programs and public events, thus continuing the legacy of the school in 21st century.
Author: Architects: Uldis Pīlēns, Guna Pīlēna, Dzintars Heinsbergs, Ilze Ķauķe
Client: Ventspils Technical School
Address or location:
Saules str. 15, Jūras str. 16, Ventspils
Commissioning:
2014
Contractor:
AS UPB
Main subcontractors, partners:
Civil Engineers Aleksandrs Kuzņecovs (AS UPB), Aivars Ševčuks (SIA A Projekts'). Furniture Designer Vilmars Terbets ( SIA CHILLI)




