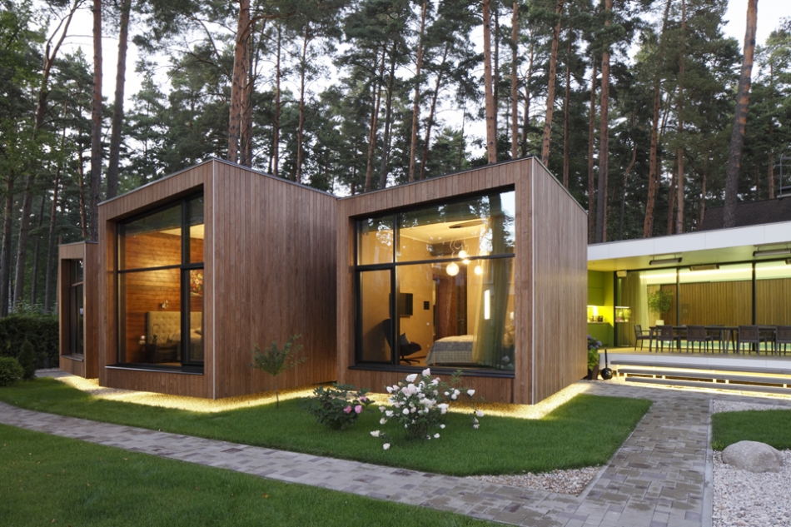
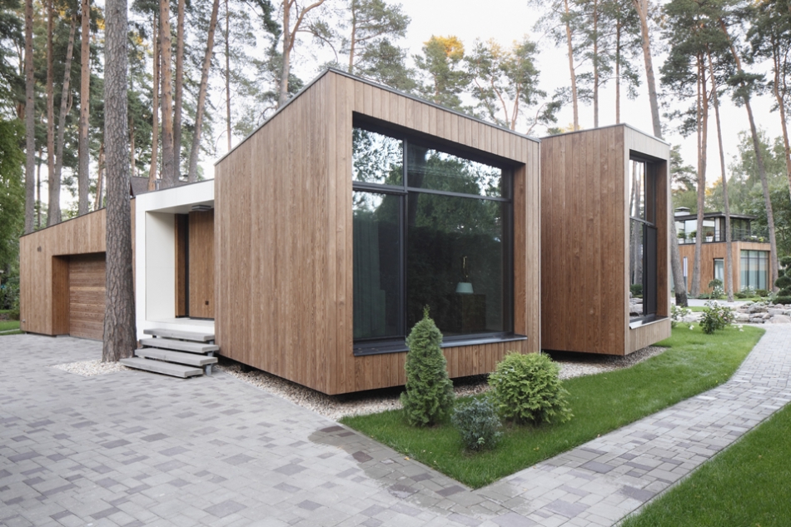
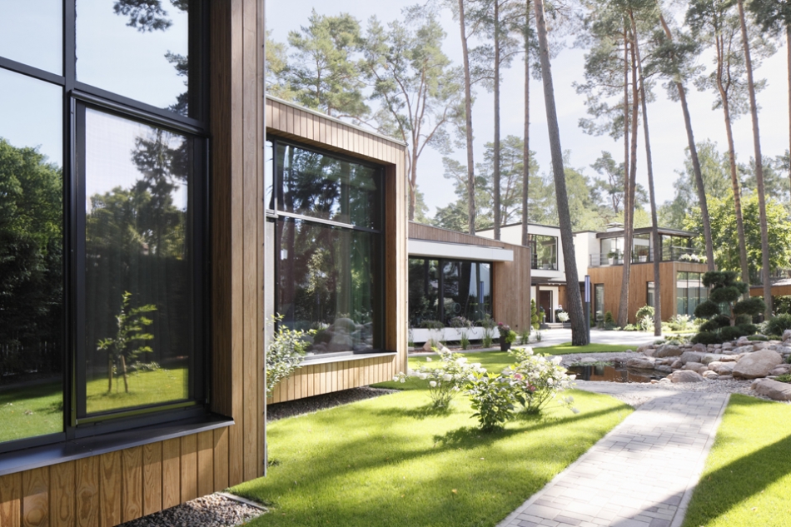
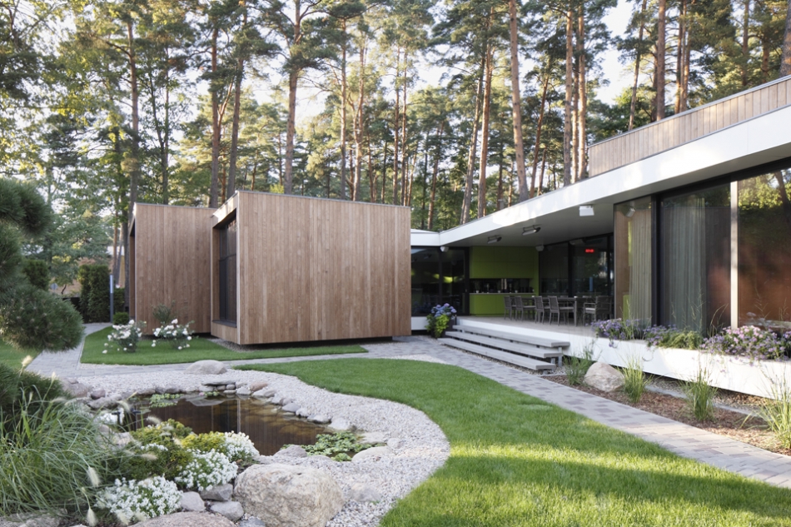
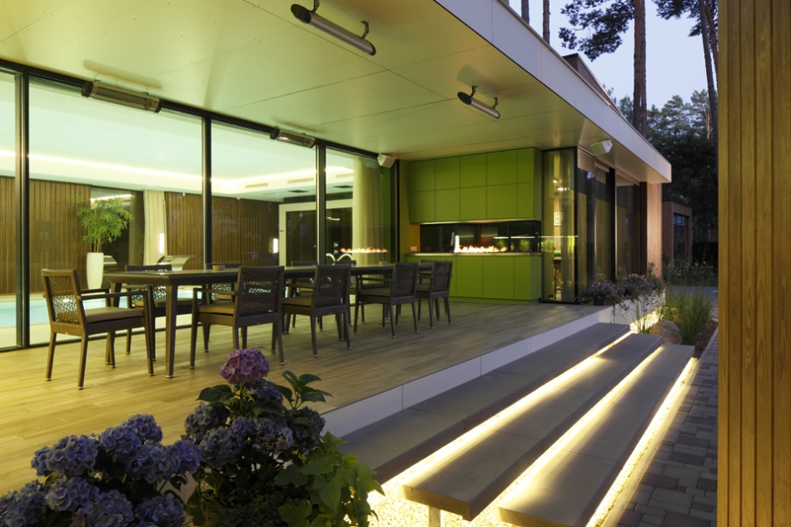
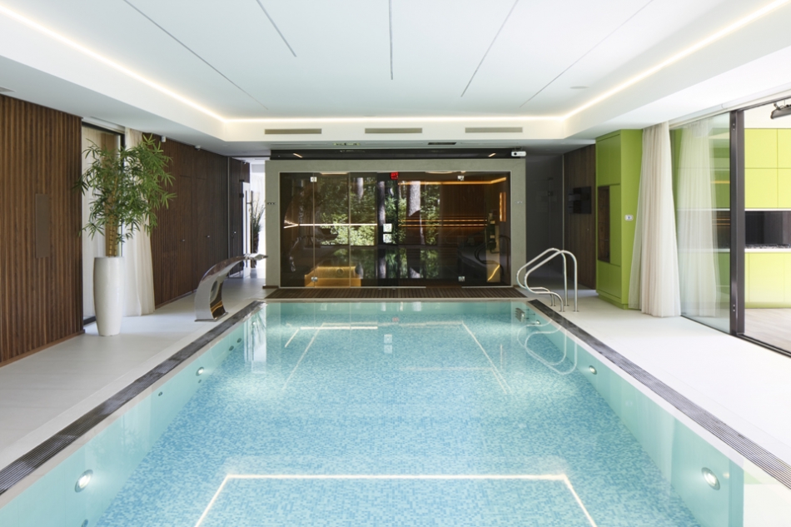
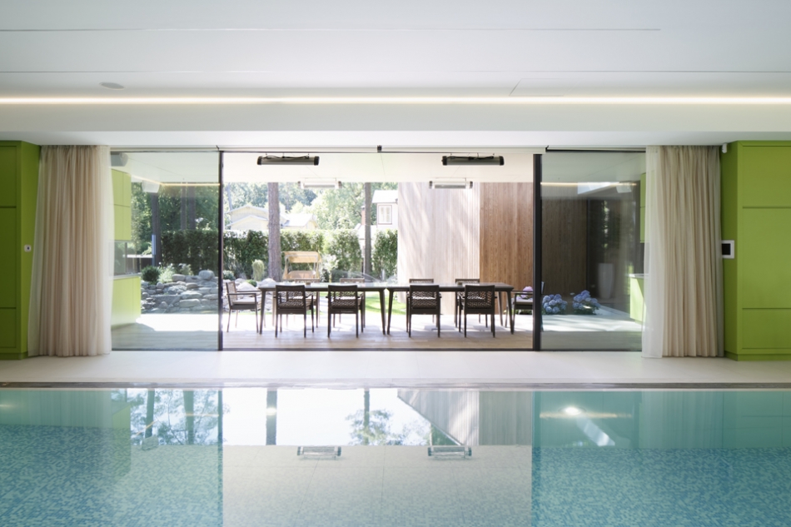
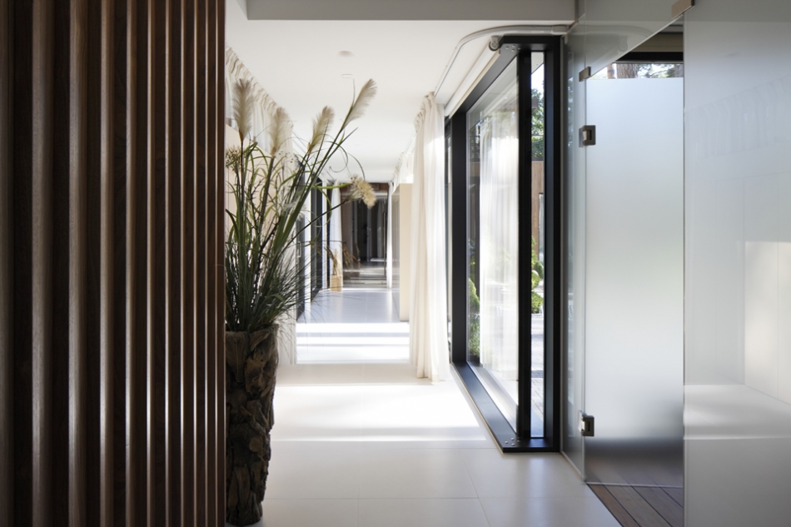
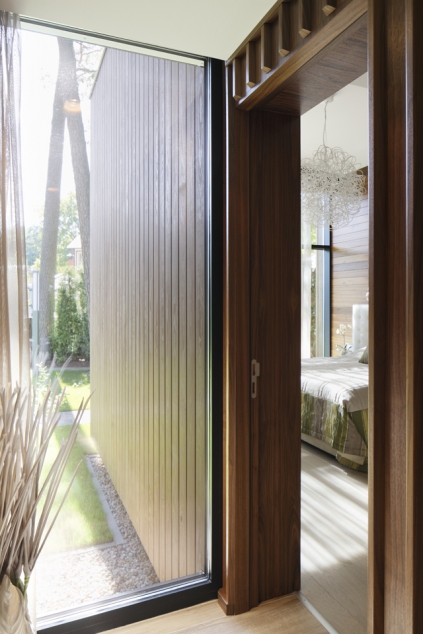
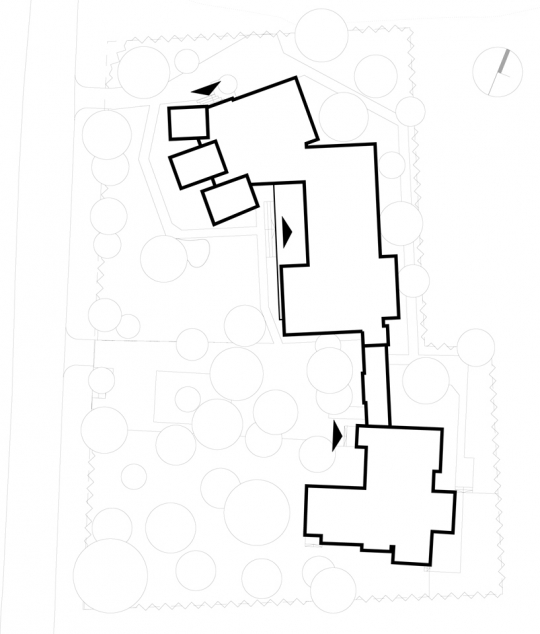
Wellness Center with a Terrace
Extension to a family house in Indras str. Jurmala was designed in modern spatial language of volumes using classical materials characteristic to the resort town. Architects has created advanced. The living space of House was updated with new functional zones–SPA, pool, guest bedrooms, living space. All is composed around terrace and a yard that merges interior with exterior. Volumes where created to respect the environment. Their scale and composition follow the character of neighborhood.
Author: Janis Alksnis, Normunds Kagainis, Matiss Steinerts, Sigita Karklina 'Modus Mood'
Client: Private
Address or location:
1/3 Indras Street, Jurmala
Technical information:
2013–2014
Commissioning:
2016. gada aprīlis
Contractor:
SIA "VIKI NS"
Main subcontractors, partners:
-
Author of photos:
Ansis Starks




